-
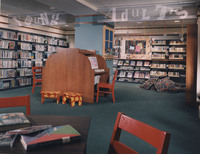 Young Adults Area
Young Adults Area Lucius Beebe Memorial Library. 1998 renovation. Architects: Childs, Bertram, Tseckares, Inc. (CBT). Photo by Jacoby Photography, Boston, MA.
-
 Periodical Room
Periodical Room Lucius Beebe Memorial Library. 1998 renovation. Architects: Childs, Bertram, Tseckares, Inc. (CBT). Photo by Jacoby Photography, Boston, MA.
-
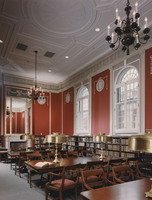 Quiet Study Room
Quiet Study Room Lucius Beebe Memorial Library. 1998 renovation. Architects: Childs, Bertram, Tseckares, Inc. (CBT). Photo by Jacoby Photography, Boston, MA.
-
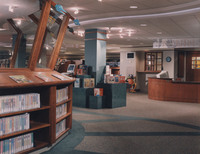 Children's Room
Children's Room Lucius Beebe Memorial Library. 1998 renovation. Architects: Childs, Bertram, Tseckares, Inc. (CBT). Photo by Jacoby Photography, Boston, MA.
-
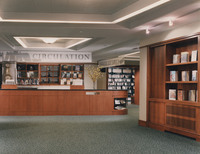 Circulation Desk
Circulation Desk Lucius Beebe Memorial Library. 1998 renovation. Architects: Childs, Bertram, Tseckares, Inc. (CBT). Photo by Jacoby Photography, Boston, MA.
-
 Lucius Beebe Memorial Library
Lucius Beebe Memorial Library Wakefield, Massachusetts. 1998 renovation. Architects: Childs, Bertram, Tseckares, Inc. (CBT). Photo by Jacoby Photography, Boston, MA.
-
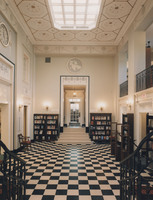 Front Lobby
Front Lobby Lucius Beebe Memorial Library. 1998 renovation. Architects: Childs, Bertram, Tseckares, Inc. (CBT). Photo by Jacoby Photography, Boston, MA.
-
 Quiet Study Room
Quiet Study Room Lucius Beebe Memorial Library - Wakefield, Massachusetts.
-
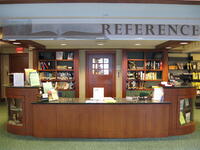 Reference Desk
Reference Desk Lucius Beebe Memorial Library - Wakefield, Massachusetts.
-
 Periodical Room
Periodical Room Lucius Beebe Memorial Library - Wakefield, Massachusetts.
-
 Periodical Room
Periodical Room Lucius Beebe Memorial Library - Wakefield, Massachusetts.
-
 Circulation Desk
Circulation Desk Lucius Beebe Memorial Library - Wakefield, Massachusetts.
-
 Circulation Desk
Circulation Desk Lucius Beebe Memorial Library - Wakefield, Massachusetts.
-
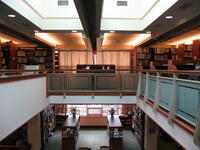 Atruim
Atruim Lucius Beebe Memorial Library - Wakefield, Massachusetts.
-
 Youth Room Desk
Youth Room Desk Lucius Beebe Memorial Library - Wakefield, Massachusetts.
-
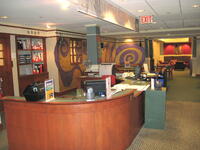 Youth Room Desk
Youth Room Desk Lucius Beebe Memorial Library - Wakefield, Massachusetts.
-
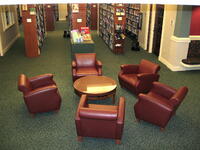 Fiction Lobby
Fiction Lobby Lucius Beebe Memorial Library - Wakefield, Massachusetts.
-
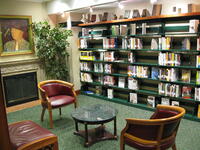 New non-fiction
New non-fiction Lucius Beebe Memorial Library - Wakefield, Massachusetts.
-
 Reference Area
Reference Area Lucius Beebe Memorial Library - Wakefield, Massachusetts.
-
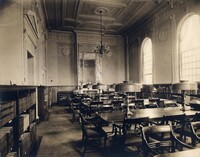 Reading Room
Reading Room Lucius Beebe Memorial Library - Wakefield, Massachusetts. This undated photo was probably taken around 1930.
-
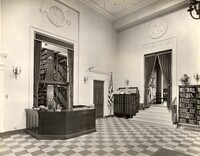 Lucius Beebe Memorial Library
Lucius Beebe Memorial Library The lobby and front desk at the Lucius Beebe Memorial Library - Wakefield, Massachusetts. This undated photo was probably taken around 1930.
-
 Lucius Beebe Memorial Library
Lucius Beebe Memorial Library The lobby and front desk at the Lucius Beebe Memorial Library - Wakefield, Massachusetts. This undated photo was probably taken around 1930.
-
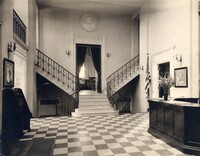 Lucius Beebe Memorial Library
Lucius Beebe Memorial Library The lobby and front desk at the Lucius Beebe Memorial Library - Wakefield, Massachusetts. This undated photo was probably taken around 1930.
-
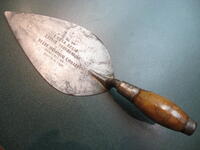 Beebe trowel
Beebe trowel A trowel used by Lucia Beebe at the 1922 cornerstone-laying ceremony for the Lucius Beebe Memorial Library, Wakefield Massachusetts. Damien Hurlburt found the trowel while cleaning out the basement of his 26 Daniel Rd. home. The inscription on the trowel reads, “USED BY LUCIA BEEBE LAYING CORNERSTONE OF LUCIUS BEEBE MEMORIAL LIBRARY WAKEFIELD MASS. MARCH 17, 1922. Lucia Beebe was the niece of Lucius Beebe (for whom the library is named) and the sister of Lucius Morris Beebe, who was famous for his high style, society journalism and interest in railroading.
-
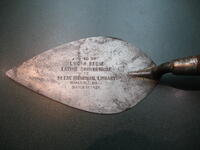 Beebe trowel
Beebe trowel A trowel used by Lucia Beebe at the 1922 cornerstone-laying ceremony for the Lucius Beebe Memorial Library, Wakefield Massachusetts. Damien Hurlburt found the trowel while cleaning out the basement of his 26 Daniel Rd. home. The inscription on the trowel reads, “USED BY LUCIA BEEBE LAYING CORNERSTONE OF LUCIUS BEEBE MEMORIAL LIBRARY WAKEFIELD MASS. MARCH 17, 1922. Lucia Beebe was the niece of Lucius Beebe (for whom the library is named) and the sister of Lucius Morris Beebe, who was famous for his high style, society journalism and interest in railroading.
-
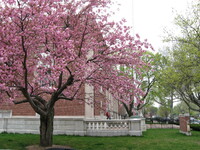 Beebe Library
Beebe Library Wakefield, Massachusetts
-
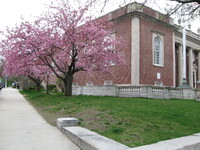 Beebe Library
Beebe Library Wakefield, Massachusetts
-
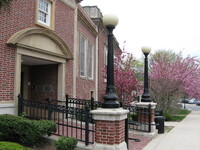 Beebe Library
Beebe Library Wakefield, Massachusetts
-
 Beebe Library
Beebe Library Wakefield, Massachusetts
-
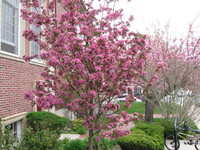 Beebe Library
Beebe Library Wakefield, Massachusetts
-
 Beebe Library
Beebe Library Wakefield, Massachusetts
-
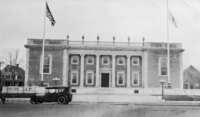 Lucius Beebe Memorial Library
Lucius Beebe Memorial Library Wakefield, Massachusetts.
From an early 20th century picture postcard.
-
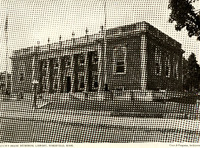 Lucius Beebe Memorial Library
Lucius Beebe Memorial Library Lucius Beebe Memorial Library - Wakefield, Massachusetts. From a 1924 "Architecture" magazine photo. Finished in 1922, the building was designed by Ralph Adams Cram of Cram & Ferguson Architects, Boston.
-
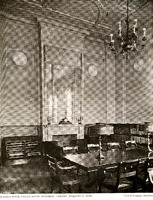 Reading Room - 1924
Reading Room - 1924 Lucius Beebe Memorial Library - Wakefield, Massachusetts. From a 1924 "Architecture" magazine photo. Finished in 1922, the building was designed by Ralph Adams Cram of Cram & Ferguson Architects, Boston.
-
 "Delivery Room" - 1924
"Delivery Room" - 1924 Lucius Beebe Memorial Library - Wakefield, Massachusetts. From a 1924 "Architecture" magazine photo. Finished in 1922, the building was designed by Ralph Adams Cram of Cram & Ferguson Architects, Boston. The area shown is now the front lobby of a building that has been twice expanded and renovated.
-
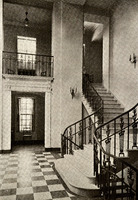 Balcony & Stairs
Balcony & Stairs Lucius Beebe Memorial Library - Wakefield, Massachusetts. From a 1924 "Architecture" magazine photo. Finished in 1922, the building was designed by Ralph Adams Cram of Cram & Ferguson Architects, Boston.
-
 Children's Room - 1924
Children's Room - 1924 Lucius Beebe Memorial Library - Wakefield, Massachusetts. From a 1924 "Architecture" magazine photo. Finished in 1922, the building was designed by Ralph Adams Cram of Cram & Ferguson Architects, Boston.
-
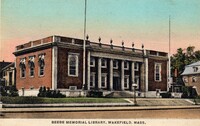 Lucius Beebe Memorial Library
Lucius Beebe Memorial Library 345 Main Street - Wakefield, Massachusetts.
-
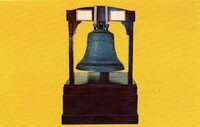 Revere Bell
Revere Bell This bell, cast by Paul Revere's company, sat in Beebe Library - Wakefield, Massachusetts - for many years.
-
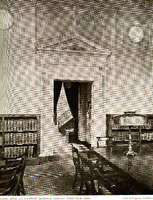 Reading Room - 1924
Reading Room - 1924 Lucius Beebe Memorial Library - Wakefield, Massachusetts.
Photo originally appeared in a 1924 issue of "Architecture" magazine. Completed in 1922, the building was designed by Ralph Adams Cram of Cram & Ferguson Architects, Boston.
-
 Avon Street entrance
Avon Street entrance Lucius Beebe Memorial Library - Wakefield, Massachusetts.
-
 Lucius Beebe Memorial Library
Lucius Beebe Memorial Library A present day view of the Lucius Beebe Memorial Library in Wakefield, Massachusetts.
-
 Lucius Beebe Memorial Library
Lucius Beebe Memorial Library Wakefield, Massachusetts.
April 23, 2008.
-
 Laying the cornerstone
Laying the cornerstone Laying the cornerstone for the Lucius Beebe Memorial Library in Wakefield, Massachusetts (1922). At right, is Harris M. Dolbeare, chairman of the Building Committee. For hundreds more photos from Wakefield's past, visit our Profile and click on the link to our web site.
-
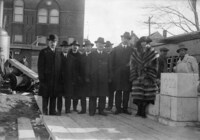 Building Committee
Building Committee The laying of the cornerstone for the Lucius Beebe Memorial Library in Wakefield, Massachusetts, on March 17, 1922. Standing on the right in the fur coat is Lucia Beebe, granddaughter of Lucius Beebe.
-
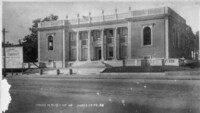 Beebe Memorial Library construction
Beebe Memorial Library construction The Lucius Beebe Memorial Library in Wakefield, Massachusetts during construction, circa 1922.
-
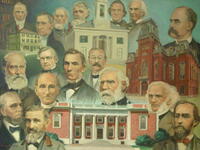 Beebe Library painting
Beebe Library painting A painting by local artist Hope Dillaway depicted a number of prominent early citizens of Wakefield, Massachusetts, along with some of the town's historic buildings. The Lucius Beebe Memorial Library building is in the lower center. The man with the white beard above the building is Lucius Beebe.
In the upper right, is Wakefield's Old Town Hall, along with a portrait of Cyrus Wakefield, for whom the town was named. For hundreds more photos from Wakefield's past, visit our Profile and click on the link to our web site.
-
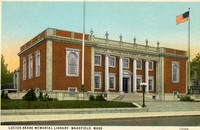 Beebe Library Postcard
Beebe Library Postcard A colorized postcard view of the Lucius Beebe Memorial Library in Wakefield, Massachusetts, probably from the mid-20th century.
-
 Beebe Library
Beebe Library 345 Main Street - Wakefield Massachusetts.
-
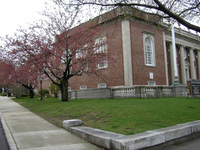 Lucius Beebe Memorial Library
Lucius Beebe Memorial Library Wakefield, Massachusetts.
-
 Lucius Beebe Memorial Library
Lucius Beebe Memorial Library 345 Main Street - Wakefield, Massachusetts.
-
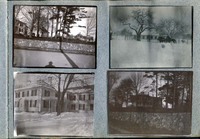 Beebe Family - Wakefield, Massachusetts
Beebe Family - Wakefield, Massachusetts The Beebe Farm in Wakefield Massachusetts, circa 1890-1910. Once owned by Lucius Beebe and the Beebe Family, the property at 142 Main Street is presently owned by Richard A. Martino, who was kind enough to provide these photos.Top left: from across Main Street (note that Main Street was a dirt road). Top right & bottom left: winter on the Beebe Estate. Bottom right: the Beebe Home from Main Street.
-
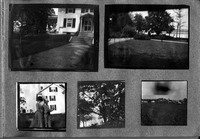 Beebe Family and Beebe Farm Photo Album
Beebe Family and Beebe Farm Photo Album The Beebe Farm in Wakefield Massachusetts, circa 1890-1910. Once owned by Lucius Beebe and the Beebe Family, the property at 142 Main Street is presently owned by Richard A. Martino, who was kind enough to provide these photos. Top left: the front porch and main entrance of the Beebe mansion. Top right: looking down the driveway (left) toward Main Street and Lake Quannapowitt. Bottom left appears to be Mr. & Mrs. Junius Beebe.
-
 Beebe Family & Beebe Farm
Beebe Family & Beebe Farm The Beebe Farm in Wakefield Massachusetts, circa 1890-1900. Once owned by Lucius Beebe and the Beebe Family, the property at 142 Main Street is presently owned by Richard A. Martino, who was kind enough to provide these photos.
-
 Beebe Family & Beebe Farm
Beebe Family & Beebe Farm The Beebe Farm in Wakefield Massachusetts, circa 1890-1900. Once owned by Lucius Beebe and the Beebe Family, the property at 142 Main Street is presently owned by Richard A. Martino, who was kind enough to provide these photos.
-
 Beebe Family & Beebe Farm
Beebe Family & Beebe Farm The Beebe Farm in Wakefield Massachusetts, circa 1890-1900. Once owned by Lucius Beebe and the Beebe Family, the property at 142 Main Street is presently owned by Richard A. Martino, who was kind enough to provide these photos. Top center: a carriage in front of the Beebe Estate, Wakefield, Massachusetts. Top right: Harriett (Mrs. Junius) Beebe.
-
 Beebe Family & Beebe Farm
Beebe Family & Beebe Farm The Beebe Farm in Wakefield Massachusetts, circa 1890-1900. Once owned by Lucius Beebe and the Beebe Family, the property at 142 Main Street is presently owned by Richard A. Martino, who was kind enough to provide these photos. Top right: on the Beebe Estate, with lake Quannapowitt in the background.
-
 Beebe Family & Beebe Farm
Beebe Family & Beebe Farm The Beebe Farm in Wakefield Massachusetts, circa 1890-1900. Once owned by Lucius Beebe and the Beebe Family, the property at 142 Main Street is presently owned by Richard A. Martino, who was kind enough to provide these photos. Top right: Junius Beebe? Bottom center: Girl (Lucia Beebe?) perched on stone wall featuring "behive" design.
-
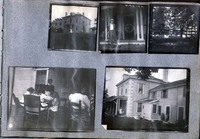 Beebe Family & Beebe Farm
Beebe Family & Beebe Farm The Beebe Farm in Wakefield Massachusetts, circa 1890-1900. Once owned by Lucius Beebe and the Beebe Family, the property at 142 Main Street is presently owned by Richard A. Martino, who was kind enough to provide these photos. Top center: Junius Beebe? Bottom right: Beebe mansion, side view.
-
 Beebe Family & Beebe Farm
Beebe Family & Beebe Farm The Beebe Farm in Wakefield Massachusetts, circa 1890-1910. Once owned by Lucius Beebe and the Beebe Family, the property at 142 Main Street is presently owned by Richard A. Martino, who was kind enough to provide these photos. Bottom left: Junius and Harriett Beebe, with child - possibly their son Lucius Morris Beebe. Bottom center: A young Lucius Morris Beebe (born 1902) with big sister Lucia (born 1892)?
-
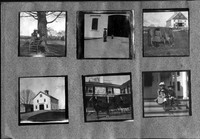 Beebe Family & Beebe Farm
Beebe Family & Beebe Farm The Beebe Farm in Wakefield Massachusetts, circa 1890-1900. Once owned by Lucius Beebe and the Beebe Family, the property at 142 Main Street is presently owned by Richard A. Martino, who was kind enough to provide these photos. Bottom center: a horse & carriage parked in fron of the Beebe mansion.
-
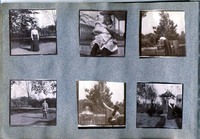 Beebe Family - Wakefield, Massachusetts
Beebe Family - Wakefield, Massachusetts The Beebe Farm in Wakefield Massachusetts, circa 1890-1910. Once owned by Lucius Beebe and the Beebe Family, the property at 142 Main Street is presently owned by Richard A. Martino, who was kind enough to provide these photos.
-
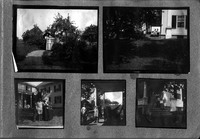 Beebe Family - Wakefield, Massachusetts
Beebe Family - Wakefield, Massachusetts The Beebe Farm in Wakefield Massachusetts, circa 1890-1910. Once owned by Lucius Beebe and the Beebe Family, the property at 142 Main Street is presently owned by Richard A. Martino, who was kind enough to provide these photos.Bottom left photo appears to be Junius Beebe and his wife Eleanor Harriet Beebe.
-
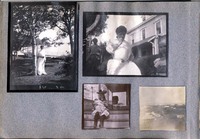 Beebe Family - Wakefield, Massachusetts
Beebe Family - Wakefield, Massachusetts The Beebe Farm in Wakefield Massachusetts, circa 1890-1910. Once owned by Lucius Beebe and the Beebe Family, the property at 142 Main Street is presently owned by Richard A. Martino, who was kind enough to provide these photos. The woman in white is possibly Eleanor Harriet (Mrs. Junius) Beebe. Top left: standing on the Beebe Estate with Beebe's Cove (Lake Quannapowitt) in the background.
-
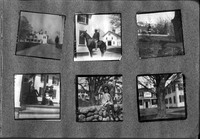 Beebe Family - Wakefield, Massachusetts
Beebe Family - Wakefield, Massachusetts The Beebe Farm in Wakefield Massachusetts, circa 1890-1910. Once owned by Lucius Beebe and the Beebe Family, the property at 142 Main Street is presently owned by Richard A. Martino, who was kind enough to provide these photos. Top center: probably Junius Beebe, owner of the Beebe estate circa 1900. Bottom center: likely his daughter, Lucia, born in 1892. Top right: Note the "beehive" stone design formation. The Beebe family crest was a beehive, and is a recurring motif throughout the family's property and artifacts.
-
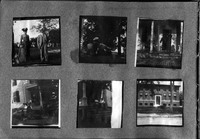 Beebe Family - Wakefield, Massachusetts
Beebe Family - Wakefield, Massachusetts The Beebe Farm in Wakefield Massachusetts, circa 1890-1910. Once owned by Lucius Beebe and the Beebe Family, the property at 142 Main Street is presently owned by Richard A. Martino, who was kind enough to provide these photos. Top left photo appears to be Eleanor Harriet Beebe and Junius Beebe. The bottom right photo is the Hurd School, at the corner of Pleasant and Cordis streets. The school is on property that would have abutted the Beebe Farm. The Hurd was built in 1899, placing it in the time period that Junius and Eleanor Beebe owned and lived on the Farm and in the same timeframe as the rest of the photos in the Beebe album.
-
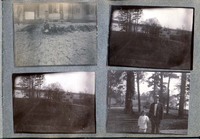 Beebe Family - Wakefield, Massachusetts
Beebe Family - Wakefield, Massachusetts The Beebe Farm in Wakefield Massachusetts, circa 1890-1910. Once owned by Lucius Beebe and the Beebe Family, the property at 142 Main Street is presently owned by Richard A. Martino, who was kind enough to provide these photos. Top left, playing in the snow in front of the Beebe house. Top right and bottom left: a view of the Beebe home from a southeast vantage point. Lake Quannapowitt is in the background. Bottom right: Junius Beebe (?) with child.
-
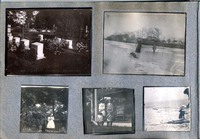 Beebe Family - Wakefield, Massachusetts
Beebe Family - Wakefield, Massachusetts The Beebe Farm in Wakefield Massachusetts, circa 1890-1910. Once owned by Lucius Beebe and the Beebe Family, the property at 142 Main Street is presently owned by Richard A. Martino, who was kind enough to provide these photos.
-
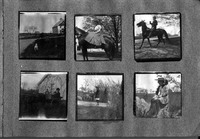 Beebe Family - Wakefield, Massachusetts
Beebe Family - Wakefield, Massachusetts The Beebe Farm in Wakefield Massachusetts, circa 1890-1910. Once owned by Lucius Beebe and the Beebe Family, the property at 142 Main Street is presently owned by Richard A. Martino, who was kind enough to provide these photos.
-
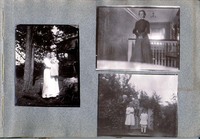 Beebe Family - Wakefield, Massachusetts
Beebe Family - Wakefield, Massachusetts The Beebe Farm in Wakefield Massachusetts, circa 1890-1910. Once owned by Lucius Beebe and the Beebe Family, the property at 142 Main Street is presently owned by Richard A. Martino, who was kind enough to provide these photos. The woman in the top right photo taken in the upstairs hall of the Beebe mansion, is believed to be Eleanor Harriet Beebe, wife of Junius Beebe, likely in the early years of the 20th century.
-
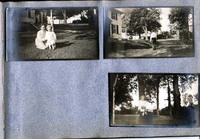 Beebe Family - Wakefield, Massachusetts
Beebe Family - Wakefield, Massachusetts The Beebe Farm in Wakefield Massachusetts, circa 1890-1910. Once owned by Lucius Beebe and the Beebe Family, the property at 142 Main Street is presently owned by Richard A. Martino, who was kind enough to provide these photos. The lower right photo is believed to be of Junius Beebe and his infant son, Lucius Morris Beebe, the famous author and bon vivant, dating the photo to 1902-1903. The top right photo also appears to be of Junius, who owned the property around the turn of the 20th century. Junius was the son of the first Lucius Beebe, for whom the public Library in Wakefield is named. The girl in the top left photo is possibly Junius's daughter, Lucia Beebe, born in 1892, making her ten years older than her toddler brother, Lucius Morris Beebe.
-
 Beebe Farm - Wakefield, Massachusetts
Beebe Farm - Wakefield, Massachusetts The Beebe Farm in Wakefield Massachusetts, circa 1880-1900. Once owned by Lucius Beebe and the Beebe Family, the property at 142 Main Street is presently owned by Richard A. Martino, who was kind enough to provide these photos. The man standing in the top right photo is believed to be an elderly Lucius Beebe, for whom the public library in Wakefield, Massachusetts is named. Lucius Beebe died in 1884, so the original photo was likely a dry plate image. This type of technology was typically available at the time only to the wealthy, which would have included the Beebe family. In any case, in the background beyond the trees on the estate, Lake Quannapowitt is visible.
-
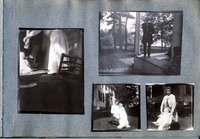 Beebe Farm - Wakefield, Massachusetts
Beebe Farm - Wakefield, Massachusetts The Beebe Farm in Wakefield Massachusetts, circa 1880-1900. Once owned by Lucius Beebe and the Beebe Family, the property at 142 Main Street is presently owned by Richard A. Martino, who was kind enough to provide these photos. The man standing in the top right photo is believed to be an elderly Lucius Beebe, for whom the public library in Wakefield, Massachusetts is named. Lucius Beebe died in 1884, so the original photo was likely a dry plate image. This type of technology was typically available at the time only to the wealthy, which would have included the Beebe family. In any case, in the background beyond the trees on the estate, Lake Quannapowitt is visible.
-
 Beebe Farm - Wakefield, Massachusetts
Beebe Farm - Wakefield, Massachusetts The Beebe Farm in Wakefield Massachusetts, circa 1890-1900. Once owned by Lucius Beebe and the Beebe Family, the property at 142 Main Street is presently owned by Richard A. Martino, who was kind enough to provide these photos.
-
 Beebe Farm - Wakefield, Massachusetts
Beebe Farm - Wakefield, Massachusetts The Beebe Farm in Wakefield Massachusetts, circa 1890-1900. Once owned by Lucius Beebe and the Beebe Family, the property at 142 Main Street is presently owned by Richard A. Martino, who was kind enough to provide these photos.
-
 Beebe Farm - circa 1890-1910
Beebe Farm - circa 1890-1910 The Beebe Farm in Wakefield Massachusetts, circa 1890-1910. Once owned by Lucius Beebe and the Beebe Family, the property at 142 Main Street is presently owned by Richard A. Martino, who was kind enough to provide these photos.
-
 Winter snowstorm, Main Street, 1915
Winter snowstorm, Main Street, 1915 "This street railway car traveled to Lynn through the snowy streets of Wakefield during this storm in 1915. The storm may have occurred in December, as the winter of 1915-1916 is recorded as the ninth "snowiest" season in the season city city of Boston, with 76.2 inches of snow. Wakefield was an important street railway center soon after the Wakefield and Stoneham Street Railway Company was established in 1889. The first tracks ran from Wakefield center to Stoneham, connecting Wakefield with the Lynn & Boston road to Melrose and Woburn. In 1893, tracks were laid from Wakefield Town Hall via Water Street through Saugus to the Lynn city line, establishing a direct connection with the city of Lynn." -- Text from calendar by Jayne M. D'Onofrio.
-
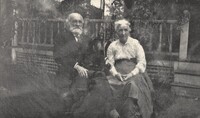 50th wedding anniversary Dr. and Mrs. Allston Gray Bouvé
50th wedding anniversary Dr. and Mrs. Allston Gray Bouvé "This is one of the many photos taken during the 50th wedding anniversary celebration for Dr. Allston Gray Bouvé and Delia Carter Bouvé. The photo session itself is also featured in this calendar. The photographer captured this image using what was probably a field camera, complete with a partial hood." -- Text from calendar by Jayne M. D'Onofrio.
-
 Methodist Church, Albion Street, 1922
Methodist Church, Albion Street, 1922 "The Methodist Episcopal Church of Wakefield was organized on June 4, 1865 with a membership of 26. According to the Proceedings of the 250th Anniversary of the Ancient Town of Redding, services were held in the Universalist house of worship for the first four years until the congregation purchased Albion Hall at the corner of Albion and Foster Streets. After "several years of prosperity," a lot of land was purchased further west on Albion Street in 1873. Designed by T.B. Samuels of Boston, the Swiss timber constructed building "adapted to the 14th century Gothic outline" was completed and dedicated in February 1874 at an expense of more than $25,000 with a mortgage of half that amount remaining on the property. A parsonage was established in 1883 at 42 Chestnut Street. Through the "earnest efforts" of Rev. Gilbert Osgood and the "friendly offerings of the membership and other societies," the debt was lifted and a grand jubilee was held on April 9, 1886, complete with a mortgage burning ceremony which also featured "biscuits and griddlecakes provided by the Horford Baking Powder Company at no expense to the church." To say they were excellent would be expressing it mildly, according to the Wakefield Citizen & Banner. The 130' spire was struck by lightning three times: 1916, 1917 and 1926. The church's chimney fell victim to the Hurricane of 1938, causing it to crash to the roof, leaving extensive structural damage. The building was razed on October 11, 1938. Services were held in the Universalist Church for a year until a fire caused them to move to the Lafayette Building (now the Town Hall), the Grand Army building on Foster Street, and eventually to the current location on Vernon Street in 1955. Rev. Benjamin G. Seaboyer, appointed pastor in 1918, served in that capacity at the time of the photo and for a total of 15 years, making his the longest ministerial appointment." -- Text from calendar by Jayne M. D'Onofrio.
-
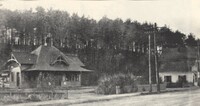 Greenwood Station, circa 1907
Greenwood Station, circa 1907 "Erected in the mid-1870s, the Greenwood Boston & Maine train station was originally planned for a location closer to Forrest Street. There was a contentious debate in 1873, according to the December 20, 1873 Citizen & Banner: "The report of 'leave to withdraw' given the petitioners for a change of location of the Greenwood depot, by our Road Commissioners, we presume will be generally satisfactory. We only hope that now the point is decided the Railroad authorities will begin the erection of a new depot at once. We believe that room enough is obtainable on either side of the track for the depot and trust that no personal preferences will be urged against the common good." The station was eventually located in front of Mr. Locke's Grove, also called Greenwood Grove. According to "A History of Greenwood", written by high school senior Betty Jones in 1939, the area included a "picnic grove with the dancehall, cook house, monkey cage, band stand and an observatory." By 1939, all the buildings had been torn down or burned and the land was owned by Mr. Fell. The station was again the subject of debate when the Atlantic Refinery Company put in an offer to buy the station from Boston & Maine to build a "modern, two-bay filling station" in the late 1950s. That never materialized and the station was moved on January 29, 1959 to the soon-to-be opened Pleasure Island. The station was destroyed by fire in April 1971." -- Text from calendar by Jayne M. D'Onofrio.
-
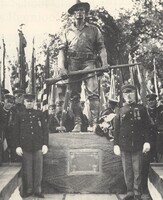 Hiker Monument dedication, October 12, 1926
Hiker Monument dedication, October 12, 1926 "The Spanish War Veterans' Hiker Monument was dedicated on Columbus Day, Tuesday, October 12, 1926 as part of the 75th anniversary celebration of the Richardson Light Guard. The day consisted of a morning target shoot at Camp Curtis Guild, a military parade said to be "one of the finest military parades ever held in Greater Boston," the dedication of the monument, an evening parade on the park by a battalion of the 182nd Regt with companies of infantry from Wakefield and other communities, luncheons in halls and church vestries for visiting organizations, a reunion of the 6th Mass. Regt Spanish War veterans, and a banquet at the state armory attended by 400 people. The dedication took place after the parade with the marching organizations on three sides of the Rockery, the Spanish War veterans having the "post of honor at the front and at least 2,000 persons within sight and hearing of the exercises." Col. Edward J. Gihon, former commander of the Richardson Light Guard during the Spanish War, presided over the "impressive exercises." The unveiling of the statue was performed by two Congressional Medal of Honor recipients, Joseph Scott of Cambridge and Anthony Carson of Boston. The Hiker stands on a rock that bears a plaque with the names of the 29 citizens who risked their lives during the war, with the inscription: "This monument erected by the town of Wakefield to commemorate the valor and patriotism of the men of this town who served in the war with Spain, Philippine insurrection, and China relief expedition 1898-1902; dedicated October 12, 1926 under the auspices of Corporal Charles F. Parker, Camp No. 39, United Spanish War Veterans Department of Massachusetts." The foot soldiers of the Spanish American War trekked over rough terrain, earning them the name "hikers." The Hiker monument was created by Boston sculptor Theodora Alice Ruggles Kitson, a well-known sculptor of war memorial statues, whose original statue was unveiled in Minnesota in 1906. There are approximately 50 replicas of the statue at war memorials throughout the country, including Arlington National Cemetery." -- Text from calendar by Jayne M. D'Onofrio.
-
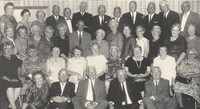 Wakefield High School class of 1917 : 47th year class reunion, September 1944
Wakefield High School class of 1917 : 47th year class reunion, September 1944 "Wakefield High School Class of 1917 held its 47th year reunion on Saturday, September 23, 1944 at the Lord Wakefield with 54 (39 classmates and their spouses) in attendance. The evening included a business meeting, reception, dinner, music and entertainment by Mr. & Mrs. Charles Nute and James Morse, members of the Nute Trio. During the business meeting, the class members voted to make a donation to the Heart Fund in memory of a classmate, and another donation to purchase a tree on the Floral Way. Class President G. Leonard Black and his wife, Bertha Hanright Black, of Sarasota, FL and Anne George Cox of Altadena, CA received prizes for traveling the greatest distance. Reunion attendees included: Lillian Anderson Cannery, Mildred Anderson Prince, Leonard Bayrd, Carl Belmore, Class President G. Leonard Black, Bertha Hanright Black, Treasurer Raymond Boardman, Warren Branch, Charles Burke, Gregory Clines, Ada Dadley Ahman, Mary Donegan Creedon, Margaret Douglass McAuliffe, Dr. John Drugan, Esther Dulong Malonson, F. Olive Eager, Ruth Flannigan Cranston, Alice Flannigan Gray, Joseph Fober, Anne George Cox, Dr. Paul Gove, Gladys Grant Barwise, Mary Lally O'Rourke, Dorothy Learned Glidden, Gertrude McFadden Wensell, William MacDonald, Marguerite Mullen Meskell, Mary Murray, Marion Oliver Smith, Clayton Sanford, Helen Powell Sanford, Bella Rattray, Effie Rattray, Vice President William Rattery, Agnes Regan, W. Irving Scott, Margaret Stewart Davison, Nellie Wanamaker Wells, and Helen Webster Fitz." -- Text from calendar by Jayne M. D'Onofrio.
-
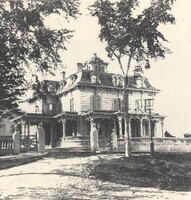 Cyrus Wakefield mansion, Main Street, circa 1870
Cyrus Wakefield mansion, Main Street, circa 1870 "The home built by Cyrus Wakefield was razed on October 17, 1921 to make way for the new high school on Main Street. An October 18, 1921 Wakefield Daily Item editorial reflected on the once-stately home: "Much has been written and said about the old Wakefield Mansion, and its destruction by building wreckers brings a tinge of sadness to old-time Wakefield people who knew the attractive estate at its best, and who perhaps shared in some of the activities in which the senior Cyrus Wakefield took such an active part of, 70 years ago. In its day, people came here from miles around to see the beautifully kept flowerbeds, the attractive grounds and the imposing mansion. The stately halls of the mansion witnessed many gay and festive occasions when dignitaries from far and wide, and beyond the seas were entertained by Mr. Wakefield. Even up to the time when the Red Cross temporarily occupied the house during the World War, it seemed a great pity to use some of the rooms, for they were in an excellent state of preservation. The 'magic mirror' in the front hall where both young and old were fascinated by its myriad reflection and the numberless nooks and corners about the spacious rooms formed attractive features until the last." In closing, the editorial noted, "...and now the house that long since became historic gives way to a new high school building where children of generations yet to come will know about the mansion only by reading local history or by hearing what their elders may tell them in the line of reminiscences." The 10-acre estate stood on land which now houses the Galvin Middle School." -- Text from calendar by Jayne M. D'Onofrio.
-
 Colonial Statler Hilton Inn, circa 1966
Colonial Statler Hilton Inn, circa 1966 "In an advertisement and listing in the 1970 edition of the Hotel and Motel Red Book, published by the American Hotel Association Directory Corporation, the Colonial Statler Hilton Inn was listed as a Colonial Hilton in with "180 rooms and suites with a year-round, glass-domed swimming pool, spacious foyer and ballroom to accommodate 500, a health club, gymnasium, coffee shop and cocktail lounge." Rates per night were $16 to $17 for a single, $21 to $22 for a double. Original plans for the Colonial Inn called for the hotel to be built in Lynnfield, adjacent to the Colonial Country Club and its "18-hole golf course, restaurant with ten separate dining rooms, dancing and nightly entertainment." After Lynnfield Town Meeting rejected the plan, grounds for the new "s-curved hotel" was broken in Wakefield in March 1965 and the hotel open to the public on Monday, December 6, 1965. Owner George Page held a "series of dazzling champagne parties" the weekend before for the press, politicians, "businesspeople, and other dignitaries." The ribbon to officially open the hotel was cut by page and Wakefield native Governor John Volpe during the festivities on Sunday. One of the most "interesting" features of the hotel was the "year 'round swimming pool enclosed with a big bubble-top of acrylic" which the hotel boasted would be open in the summer. As a Statler Hilton Hotel, the Colonial was equipped with a Totel, a message and call system that alerted each room that a call was received while the guest was out. In addition to the Colonial Inn, Page, also a Wakefield native, owned the Olde Coach Motor Lodge and restaurant in Nashua, NH, and the Colonial Country Club. He was the president of Seabury, Inc. on Cape Cod and operated the Unicorn Golf Club." -- Text from calendar by Jayne M. D'Onofrio.
-
 50th wedding anniversary, Dr. and Mrs. Allston Gray Bouvé
50th wedding anniversary, Dr. and Mrs. Allston Gray Bouvé "Dr. Allston Gray Bouvé and Delia Carter Bouvé posed for a photograph in honor of their 50th wedding anniversary. The celebration took place at their home at 16 Summit Avenue with their son Alan Bouvé (watching at right), and daughter-in-law Millie Bouvé (on the porch), along with son and daughter-in-law Henry and Edith Bouvé, daughter and son-in-law Stella and Riberot Dutton, and granddaughters Olive and Dorothy Bouvé and Kathryn Dutton. Grandson Howard, a student at Harvard Medical School, could not attend as he was serving in US Army Medical Reserve Corps during World War I. He served from December 17, 1917 to December 11, 1918 and went on to become a "well-known" Boston surgeon. The couple married on June 4, 1868 in Mount Pleasant Church, Roxbury with Reverend C.J. Bowen officiating. They celebrated their 64th wedding anniversary in 1932 at their son Henry's 39 Fairmount Avenue home. Allston Gray Bouvé, D.M.D. was born in 1845 and was a graduate of Harvard Medical School, Class of 1877. He was a clinical instructor as well as an instructor of Operative Dentistry at Harvard's Dental School and a practicing dentist on Tremont Street in Boston for more than 40 years before his retirement in 1918. Dr. Bouvé was a Civil War veteran and was the next to last surviving member of the H.M. Warren Post, G. A. R., Wakefield when he died in 1936 at the age of 90. Delia Carter Baker Bouvé was born in Boston in 1847 and was a descendent of John Baker who served in the Continental Army in the siege of Boston. She was a member of the Faneuil Hall Chapter of the Daughters of the American Revolution and was active in the T.T.O. Club of Wakefield. She preceded Dr. Bouvé in death in 1932." -- Text from calendar by Jayne M. D'Onofrio.
-
 Memorial Day exercises, Tuesday, May 30, 1944
Memorial Day exercises, Tuesday, May 30, 1944 "The annual Memorial Day exercises were held on Memorial Day, Tuesday, May 30th on the Upper Common, now the Veterans' Memorial Common. A procession formed at 2 p.m. on Walton Field near the armory, now the Americal Civic Center, and ended at the Soldiers' and Sailors' Monument. According to news reports, the annual tribute attracted far fewer attendees than in previous years due to the Town's tercentenary celebration and dedication of the World War II monument and American Legion's honor roll plaque two days before, on May 28th. The line of march was led by a platoon of police led by Chief John Gates and Motorcycle Officer Morton Griffin, Chief Marshall William Wenzel, chief of staff Ernest Johnson, Col. Edward Connolly, Col. J. Theodore Whitney, World War I veterans, past commanders of the American Legion Cpl. Nelson Post, Board of Selectmen, Red Men's Band of the Wampatuck Tribe (whose three trumpeters played Taps at the ceremony), State Guard unit of the Sixth Company 23rd Infantry, Red Cross truck, Gold Star Mothers and members of Daddie's Club, WHS band, Spanish American War Veterans, Sons of Union Veterans, VFW Post 2106 and Cpl. Nelson Post members and auxiliary, service men on leave or discharge, Middlesex County Cadets, Sea Scouts and Cub Scouts. Federal Court Judge and former Congressman Arthur D. Healey was the speaker. As was customary, flower petals were scattered at the base of the monument by high school "girls" Marjorie Holmes, Ruth White, Jean Geary, Louise Ormsby, Ruth Wells, Mary DeFelice, Jean Hochberg, Ramona Zwicker, Patricia Nardone, Jean Barrett, Betty White and Patricia Millett, all of whom were "in the charge of" Mrs. Grace Martin. From 1868 to 1970 the holiday was held on May 30th. The Uniform Monday Holiday Act changed the holiday to the last Monday of May to increase the number of three-day weekends for federal employees." -- Text from calendar by Jayne M. D'Onofrio.
-
 East Main Street, looking south 1908
East Main Street, looking south 1908 "This picture shows not only how Main Street looked in 1908, but also provides a look at some of the buildings from the early 1900s, all of which are now gone. The site on which the second building was erected is thought to be the location of the Town's first post office in 1812. The Wakefield Citizen & Banner was located there during the 1880's and early 1900s, and the building later housed the First National Store in the 1930s." -- Text from calendar by Jayne M. D'Onofrio.
-
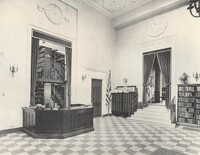 Lucius Beebe Memorial Library, April 1923
Lucius Beebe Memorial Library, April 1923 "Dedicated on Saturday afternoon, April 14th, 1923, the Lucius Beebe Memorial Library was referred to in the Wakefield Daily Item as a new building "of which the citizens of Wakefield are justly proud and which for many generations to come they will use profitably and enjoy." Library patrons entered the building through a low vestibule into a larger "delivery room" where the delivery desk was located. Behind the desk was "a large opening showing the several tiers of stacks for the books and inviting the visitor to enter and browse around." The stockroom was designed "in such a manner that the stacks may be extended at a future day should the present capacity prove to be in adequate." On either side of the stockroom were working rooms for the staff, while the second floor held the "lounging room for the staff, complete with kitchenette facilities" and the Trustees room. The ceiling was "richly coffered, while in the center was a skylight to give greater light." To the immediate left and right of the vestibule entrance were two small rooms, one used as a conversation room and the other as a newspaper room. The staircase to the left led to the children's reading room while the small stairs to the right lead to the main reading room with its fireplace and bookcases around the entire room. Above the entrance to the reading room was a medallion of the Crusades. There were 14 smaller medallions in the reading room that were designed and created by Summerville sculptor Bernadette Chippolini, each carefully researched and selected as "the 14 most representative men of letters known to history." The delivery room medallions were the largest, each 42" in diameter. The card catalog was at the bottom of the stairs, complete with a poster indicating how to find a book. The building was expanded with an addition in 1969 and a more extensive addition and renovation was undertaken in the 1990s, concluding with a rededication in March 1998." -- Text from calendar by Jayne M. D'Onofrio.
-
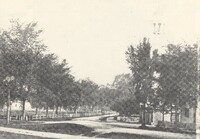 First Baptist Church, corner of Crescent and Main Streets, circa 1870
First Baptist Church, corner of Crescent and Main Streets, circa 1870 "The first meeting house of the Baptist Society of the First Parish was built in 1800 on Salem Street "near the resident of the late Sylvanus Clark, No. 37 Salem Street." according to the History of the First Baptist Church in Wakefield, Mass., 1800-1900, the newly founded organization had requested to meet in the "schoolhouse near the meeting house" but the request was denied. An additional request to build their church on common ground was also denied, leading to the purchase of the site on Salem Street and the building of a 38' x 34' "edifice with galleries." In 1820, the meeting house was moved from Salem Street to its new home at the corner of Main and Crescent streets and subsequently enlarge by a 16' addition, a porch and a belfry. The building was destroyed by a fire in December 1835. Just one year later, a new building erected on the same site was dedicated. The building measured 68' x 48' with a conference room in the basement. in 1853, the building was enlarged by 16' and the structure raised, "making provision for a commodious vestry" and a conference room in the basement. The congregation grew and the church space became inadequate. In 1871, a decision was made to build a new church on land across the common. Before work could begin at the new site, an "incendiary fire" destroyed the building on June 21, 1871. Ground was broken for the church's new home six days later, on June 27th. The third home of the Baptist Church was destroyed by fire on October 23, 2018." -- Text from calendar by Jayne M. D'Onofrio.
-
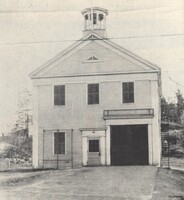 Greenwood hose house, Oak Street, circa 1905
Greenwood hose house, Oak Street, circa 1905 "The Board of Fire Engineers formed a hose company in Greenwood in September 1886 at the request of local residents, "with but little expense to the town, as apparatus was in storage and members served without pay." The 13 men of Greenwood Hose Company No. 3 were led by foreman Joseph Gilman and were equipped with one two-wheeled hose carriage with 1000' of leather hose housed in a private shed on Oak Street near Francis Avenue. The equipment was owned by the Greenwood Library Association. In 1892, the Town approved the first Greenwood station, a 20' x 30' two-story building erected by Isaac Heath on Oak Street at Francis Avenue. The Town went on to accept Greenwood Hose Company No. 3 as a part of the Wakefield Fire Department in April 1900. In 1902, the Town voted to sell its Greenwood fire station and convert the former Greenwood School building, also on Oak Street near Main Street, into a new station at a cost of $746.75. The old station and land were sold for private use. Wakefield's first permanent firefighter, James Goodhue, was hired in 1903 to work at the Greenwood station to tend the horse purchased by the Greenwood Library Association for the horse-drawn hose wagon. In 1924, the department's 1912 Webb pumping engine was moved from the Central Station to the Greenwood station. The station's name was changed from Hose No. 3 to Engine 2. The 1902 Greenwood Hose House was razed in September 1962 and a new wood- joisted masonry building was erected in its place for occupancy by the Fire Department and the Greenwood branch of the Lucius Beebe Memorial Library in 1963. During its construction, firefighters, equipment and the alarm system were housed in a small building and a section of the garage on the property of Classen Bros. Inc., a local Dodge car dealership located at 827 Main Street in Greenwood, later renumbered as 1099 Main Street." -- Text from calendar by Jayne M. D'Onofrio.
-
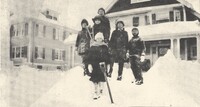 Riberot Dutton home, 7 Avon Street, circa 1923
Riberot Dutton home, 7 Avon Street, circa 1923 "Pictured on a snowy January day in front of the Riberot Dutton home at 7 Avon Street are members of the Dutton, Boothby, McMaster and Smith families. The neighborhood children: Helene Smith (front), George McMaster, Kathryn Dutton, Robert Dutton and David (Dib) Dutton (middle row), and Bradford Boothby (back) may have been playing in the snow that fell during a mid-January storm in 1923. At the time, Bradford Boothby, son of paint dealer and merchant Asa and Mabel Boothby, lived at 19 Chestnut Street, while George McMaster lived at 36 Yale Avenue with his parents, news dealer Lauren McMaster and Helen McMaster. Little background information, including an address, can be found for Helene Smith. Robert and Dib lived at 33 Avon Street with their parents, Dr. Richard Dutton and Ethel Dutton, and their grandparents, Dr. Charles Dutton and Mary Dutton. Robert went on to become Dr. Robert Dutton, a longtime and beloved Wakefield physician who practiced at the family home at 33 Avon Street, where his grandfather and father both practiced. Dib also became a physician, specializing in anesthesiology and general practice for many years in West Ossipee, New Hampshire. Kathryn Dutton, daughter of Riberot and Estella (Bouv
-
 Galvin Middle School: 2017
Galvin Middle School: 2017 "In November 2010, Town Meeting voted to fund a feasibility study for a new Galvin Middle School, and the groundbreaking for the new school was held on April 24, 2013. The school opened in September 2014, with a re-dedication held in the Veterans Memorial Auditorium on November 15, 2014. The building's gymnasium, music classrooms and site work were completed in 2015. The Galvin Middle School was completed under the direction of the Permanent Building Committee, which was comprised of the following members: John Encarnacao, Chair; Joseph Bertrand, Secretary; Lisa Butler; Chip Tarbell; James Lapery; Philip Crosscup; Thomas MacKay; Chris Callanan; and Michael Giannattasio."
-
 Franklin School: 1903
Franklin School: 1903 Image from the Wakefield Municipal Gas and Light Department annual calendar, 2018
-
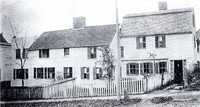 Asaph Evans House, 19-21 Salem Street: circa late 1880s
Asaph Evans House, 19-21 Salem Street: circa late 1880s "The Captain Asaph Evens House was located on the north side of Salem Street, near the intersection of Pleasant Street. Local history indicates that the house was built before 1795, probably by Joseph Gould, and that the house is two buildings joined together. The house was owned by Lemuel Sweetser prior to Evans. The son of Paul and Mary (Hart) Sweetser, he was married to Hannah Eaton, the daughter of Lilley and Sarah Eaton. A shoe manufacturer, Lemuel was a 'colonel of cavalry, school committee, justice of the peace, and representative,' who was described as an 'original thinker, well-posted; an effective public speaker; a man of firmness, courage, and probity. In some particulars he was remarkable and peculiar.' Captain Asaph Evans was born in 1805 and married Lucinda Skinner, daughter of wheelwright Thomas Skinner, in 1828. The couple had eight children, all of whom were born between 1831 and 1850. Asaph served as a Captain in the first militia organized in Wakefield, the Reading Infantry Company, which was established in 1644, one year earlier than the Great and General Court order of 1645 that ordered all settlements to keep a military guard. This company disbanded in 1840 when old militia laws were abolished, and a new plan was adopted. Evans served as the company's last captain. Asaph Evans is listed in the 1860 United States census as a laborer. He died in 1881, and his heirs lived in the home for several more years. The house at 19-21 Salem Street is listed on the National Register of Historic Places.
-
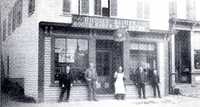 Richard Britton Boots, Shoes and Rubbers: 189 Main Street, circa 1880s
Richard Britton Boots, Shoes and Rubbers: 189 Main Street, circa 1880s "Located on the west side of Main Street, south of Albion Street, Richard Britton - Boots, Shoes and Rubbers was established on November 22, 1875. Britton, who bought the retail business from Nathaniel Clark, was referred to as the leader in the retail boot and shoe business, according to the Handbook of Wakefield, published 1895. Britton was active in the community, serving as a Selectman in 1868, 1869, 1872 and 1873; as South Reading's 11th District Representative to the General Court in 1872 and 1873; and as one of three to complete the Town's history upon the unexpected death of its author Lilley Eaton, in 1872. He was a member of several committees including the five-member committee charged by an April 1871 Town Meeting vote to consider building a new high school to replace the South Reading Academy, now the Lincoln School. The committee of five included Britton, Cyrus Wakefield, Lucius Beebe, Oliver Perkins and George Packard. Town Meeting voted in May 1871 on their recommendation to purchase the old Prentiss property at the northwest corner of Lafayette and Common Streets to build the high school, now the Town Hall. The 1890 List of Taxable Polls and Estates published by the Town shows that Britton owned a home on Yale Avenue and had a reported income of $500. Fred I. Wilkins, proprietor of the Britton Shoe Store became owner of the establishment in the early 1900s. When Main Street was renumbered, the store's address changed to 443 Main Street. The building was later purchased by Charles J. Klapes of the Colonial Spa in 1920."
-
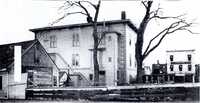 Rear of the Kingman Block: Looking south from Chestnut Street, 1923
Rear of the Kingman Block: Looking south from Chestnut Street, 1923 "This is a rare glimpse of the Kingman Block, now the Bourdon Block, at the corner of Main and Albion Streets, and of the Ye Barnard Inn on Albion Street. The photograph was taken on October 31, 1923 during the razing of Bessey Livery Stables in preparation for the Wakefield Trust Company building. Willard Service Station, at the left, was also razed in November. Several businesses were also forced to re-locate, including Clifford Mortimer and his lunch cart, the taxi office of Richard Barrett, and the Victor Shoe Shine Parlor. The two large elm trees in the photograph were also taken down. The Kingman Block was built in 1860 by Davis and Bryant during the tenure of postmaster Samuel Kingman, the town's sixth postmaster who was appointed in 1853. When the town changed its name from South Reading in 1868, he was reappointed as Wakefield's first postmaster. He retired from the position in 1873, and has been credited with the first free mail delivery in the community. The Kingman block remained in the Kingman family until it was bought by the Middlesex Traders, a local citizen-based realty investment organization, in June 1895. The post office remained at the Kingman Block until 1901 when it moved to the corner of Main Street an Richardson Avenue. Ye Barnard Inn was also the Albion Inn before it was purchased by Jacob Barnard, co-owner of the Quannapowitt Bowling Alley, in the early 1920s. In 1930, W.M. Brooks Company of Boston altered the structure into a two-story building at a coast of $7,500. The alterations included an office in the front of the second floor and an apartment at the rear. The post office, the former location of the WMGLD office on Albion Street, was built in April 1924 and is not pictured.
-
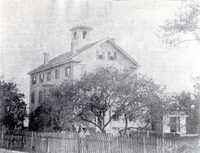 Greenwood Seminary Main Street, Greenwood circa 1880s
Greenwood Seminary Main Street, Greenwood circa 1880s "Located on the west side of Main Street, across from the Greenwood School, the Greenwood Seminary was established around 1855 under Universalist 'influence' by Rev. Windsor B. Wait, who served as principal, his wife Hannah, who served as 'preceptress.' The Greenwood Seminary was referred to in local news accounts as a private school that was ' a fine large structure for its time, and a popular and approved educational institution.' Pupils came form various parts of Massachusetts and other states, and its fame was said to be 'widespread.' The couple had conducted a school in Lexington before taking charge of the Greenwood Seminary. The Greenwood Seminary seemed to be ahead of its time, with furnaces that provided hot and cold water to every story and 'bathing rooms' as part of the accommodations, things that were 'more than luxuries in that period.' Although some historical references indicate that the school was attended by female students, other records show that both female and male students were admitted. The male department had a 'large play room in the basement for wet weather recreation and a reading room on the first floor' while the girls' department had parlors on the first floor and a recreation room on the third floor. Among those who attended the school were Joseph Grundy, who later became the manager of the Fred I. Wilkins shoe store, and Frank Converse of Malden, son of Elisha S. Converse, a well-known manufacturer and the first Mayor of Malden. Tragically, Frank was killed in 1863 while working as a cashier at First Malden Bank where his father was president. It was said to be the first armed robbery of a bank in the United States. After the seminary closed, Dr. Albert A. Day of Boston came to Greenwood and opened a home for inebriates from 1872 to 1874. After it was abandoned as a home for inebriates, the seminary building remained vacant until it was destroyed by fire in 1880."
-
 John F. Swinnerton, Inc.Foundry Street, circa 1930's
John F. Swinnerton, Inc.Foundry Street, circa 1930's "Best known as the Smith & Anthony Stove Company, the original foundry building on the west side of the Boston & Maine Railroad tracks was erected in 1854 by Abner Blanchard, Charles Tarbell, William Stewart and J.F. Dane, under the name of Blanchard, Tarbell & Co. The company prospered and demand for their products was such that it became necessary to increase the capital in 1856. A stock company was formed under the name of Boston & Maine Foundry Company and investors included the founders, as well as Cyrus Wakefield, Sewall Mack and others. The company was profitable until a fire in 1866. Although the new buildings were quickly erected, and 'the foundry and its connections were the most complete in New England,' the company failed and was bought by the Franklin Foundry Company in 1871. In April 1879, the foundry was purchased by the Smith & Anthony Stove Company. William Smith served as president, and E.W. Anthony was treasurer. The company's line of stoves, furnaces and ranges, made under the name and trademark of Hub, 'were known everywhere, and excelled by none.' The company also built a brass foundry and finishing shop to accommodate its growing plumbing and water closet business. The company is said to have made the country's first enameled bathtub. Smith & Anthony Stove Company, which once had a payroll of $3,000 per week, went out of business in 1917. George Gibby of East Boston purchased the Smith & Anthony interests in April 1917 and operated the plant for several years before moving the equipment to East Boston, while maintaining ownership of the building. The building was later occupied by A.C. Purrington for the manufacture of pipes and fittings, and by John F. Swinnerton, Inc. which made pipes, valves, fittings and boilers. Swinnerton's company left in 1937, and the building was torn down in August 1938. In June 1938, the separate Smith & Anthony brass foundry building on the east side of Foundry Street was purchased by the Diamond Tank and Welding Company, which specialized in the manufacture of oil tanks. The company was owned by William A. Hickey of Hickey Coal and Oil Company and sold the tanks to the fuel oil jobbers and other engaged in tank installation."
-
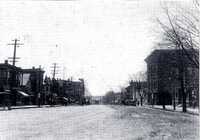 East side of Main Street, circa 1900
East side of Main Street, circa 1900 "The picture provides a look at Wakefield's past, including homes and stores which were razed during the 1920s through the 1950s. To the left of the photo is the Italianate-style building which housed the Citizen & Banner, and in the center of the photo is the 1895 Richardson Light Guard Armory that was affected by the Cutler Bros. fire in 1911. At the right in the photo stands the house of Edward Mansfield that was torn down to build the Lucius Beebe Memorial Library, and further down the street is the old Bessey stable that was razed to make way for the Wakefield Trust Company. The third floor of the Taylor Building and the top of the 1871 Wakefield Town Hall are also visible on the upper left."
-
 Old Town House, circa 1894
Old Town House, circa 1894 "The advertisement and accompanying photo appeared in the Wakefield Souvenir of the Quarter-Millennial Celebration of the Settlement of Ancient Reading in 1894, and shows the 1834 Town House more than 20 years after it was moved from the Lower Common to the corner of Main and Salem Streets in 1873, and a third story was added. The building was occupied by Stillman J. Putney, a manufacturer of heels, rands and top piercings for footwear. In a synopsis of the business, it was noted that the 'cheapness of footwear' in the 1890s was the result of the manufacturing being divided into specialties. Putney manufactured heels in his factory which was 'fitted up with machinery of the most improved type, driven by an 8-horse power engine.'"
 Young Adults Area Lucius Beebe Memorial Library. 1998 renovation. Architects: Childs, Bertram, Tseckares, Inc. (CBT). Photo by Jacoby Photography, Boston, MA.
Young Adults Area Lucius Beebe Memorial Library. 1998 renovation. Architects: Childs, Bertram, Tseckares, Inc. (CBT). Photo by Jacoby Photography, Boston, MA. Periodical Room Lucius Beebe Memorial Library. 1998 renovation. Architects: Childs, Bertram, Tseckares, Inc. (CBT). Photo by Jacoby Photography, Boston, MA.
Periodical Room Lucius Beebe Memorial Library. 1998 renovation. Architects: Childs, Bertram, Tseckares, Inc. (CBT). Photo by Jacoby Photography, Boston, MA. Quiet Study Room Lucius Beebe Memorial Library. 1998 renovation. Architects: Childs, Bertram, Tseckares, Inc. (CBT). Photo by Jacoby Photography, Boston, MA.
Quiet Study Room Lucius Beebe Memorial Library. 1998 renovation. Architects: Childs, Bertram, Tseckares, Inc. (CBT). Photo by Jacoby Photography, Boston, MA. Children's Room Lucius Beebe Memorial Library. 1998 renovation. Architects: Childs, Bertram, Tseckares, Inc. (CBT). Photo by Jacoby Photography, Boston, MA.
Children's Room Lucius Beebe Memorial Library. 1998 renovation. Architects: Childs, Bertram, Tseckares, Inc. (CBT). Photo by Jacoby Photography, Boston, MA. Circulation Desk Lucius Beebe Memorial Library. 1998 renovation. Architects: Childs, Bertram, Tseckares, Inc. (CBT). Photo by Jacoby Photography, Boston, MA.
Circulation Desk Lucius Beebe Memorial Library. 1998 renovation. Architects: Childs, Bertram, Tseckares, Inc. (CBT). Photo by Jacoby Photography, Boston, MA. Lucius Beebe Memorial Library Wakefield, Massachusetts. 1998 renovation. Architects: Childs, Bertram, Tseckares, Inc. (CBT). Photo by Jacoby Photography, Boston, MA.
Lucius Beebe Memorial Library Wakefield, Massachusetts. 1998 renovation. Architects: Childs, Bertram, Tseckares, Inc. (CBT). Photo by Jacoby Photography, Boston, MA. Front Lobby Lucius Beebe Memorial Library. 1998 renovation. Architects: Childs, Bertram, Tseckares, Inc. (CBT). Photo by Jacoby Photography, Boston, MA.
Front Lobby Lucius Beebe Memorial Library. 1998 renovation. Architects: Childs, Bertram, Tseckares, Inc. (CBT). Photo by Jacoby Photography, Boston, MA. Quiet Study Room Lucius Beebe Memorial Library - Wakefield, Massachusetts.
Quiet Study Room Lucius Beebe Memorial Library - Wakefield, Massachusetts. Reference Desk Lucius Beebe Memorial Library - Wakefield, Massachusetts.
Reference Desk Lucius Beebe Memorial Library - Wakefield, Massachusetts. Periodical Room Lucius Beebe Memorial Library - Wakefield, Massachusetts.
Periodical Room Lucius Beebe Memorial Library - Wakefield, Massachusetts. Periodical Room Lucius Beebe Memorial Library - Wakefield, Massachusetts.
Periodical Room Lucius Beebe Memorial Library - Wakefield, Massachusetts. Circulation Desk Lucius Beebe Memorial Library - Wakefield, Massachusetts.
Circulation Desk Lucius Beebe Memorial Library - Wakefield, Massachusetts. Circulation Desk Lucius Beebe Memorial Library - Wakefield, Massachusetts.
Circulation Desk Lucius Beebe Memorial Library - Wakefield, Massachusetts. Atruim Lucius Beebe Memorial Library - Wakefield, Massachusetts.
Atruim Lucius Beebe Memorial Library - Wakefield, Massachusetts. Youth Room Desk Lucius Beebe Memorial Library - Wakefield, Massachusetts.
Youth Room Desk Lucius Beebe Memorial Library - Wakefield, Massachusetts. Youth Room Desk Lucius Beebe Memorial Library - Wakefield, Massachusetts.
Youth Room Desk Lucius Beebe Memorial Library - Wakefield, Massachusetts. Fiction Lobby Lucius Beebe Memorial Library - Wakefield, Massachusetts.
Fiction Lobby Lucius Beebe Memorial Library - Wakefield, Massachusetts. New non-fiction Lucius Beebe Memorial Library - Wakefield, Massachusetts.
New non-fiction Lucius Beebe Memorial Library - Wakefield, Massachusetts. Reference Area Lucius Beebe Memorial Library - Wakefield, Massachusetts.
Reference Area Lucius Beebe Memorial Library - Wakefield, Massachusetts. Reading Room Lucius Beebe Memorial Library - Wakefield, Massachusetts. This undated photo was probably taken around 1930.
Reading Room Lucius Beebe Memorial Library - Wakefield, Massachusetts. This undated photo was probably taken around 1930. Lucius Beebe Memorial Library The lobby and front desk at the Lucius Beebe Memorial Library - Wakefield, Massachusetts. This undated photo was probably taken around 1930.
Lucius Beebe Memorial Library The lobby and front desk at the Lucius Beebe Memorial Library - Wakefield, Massachusetts. This undated photo was probably taken around 1930. Lucius Beebe Memorial Library The lobby and front desk at the Lucius Beebe Memorial Library - Wakefield, Massachusetts. This undated photo was probably taken around 1930.
Lucius Beebe Memorial Library The lobby and front desk at the Lucius Beebe Memorial Library - Wakefield, Massachusetts. This undated photo was probably taken around 1930. Lucius Beebe Memorial Library The lobby and front desk at the Lucius Beebe Memorial Library - Wakefield, Massachusetts. This undated photo was probably taken around 1930.
Lucius Beebe Memorial Library The lobby and front desk at the Lucius Beebe Memorial Library - Wakefield, Massachusetts. This undated photo was probably taken around 1930. Beebe trowel A trowel used by Lucia Beebe at the 1922 cornerstone-laying ceremony for the Lucius Beebe Memorial Library, Wakefield Massachusetts. Damien Hurlburt found the trowel while cleaning out the basement of his 26 Daniel Rd. home. The inscription on the trowel reads, “USED BY LUCIA BEEBE LAYING CORNERSTONE OF LUCIUS BEEBE MEMORIAL LIBRARY WAKEFIELD MASS. MARCH 17, 1922. Lucia Beebe was the niece of Lucius Beebe (for whom the library is named) and the sister of Lucius Morris Beebe, who was famous for his high style, society journalism and interest in railroading.
Beebe trowel A trowel used by Lucia Beebe at the 1922 cornerstone-laying ceremony for the Lucius Beebe Memorial Library, Wakefield Massachusetts. Damien Hurlburt found the trowel while cleaning out the basement of his 26 Daniel Rd. home. The inscription on the trowel reads, “USED BY LUCIA BEEBE LAYING CORNERSTONE OF LUCIUS BEEBE MEMORIAL LIBRARY WAKEFIELD MASS. MARCH 17, 1922. Lucia Beebe was the niece of Lucius Beebe (for whom the library is named) and the sister of Lucius Morris Beebe, who was famous for his high style, society journalism and interest in railroading. Beebe trowel A trowel used by Lucia Beebe at the 1922 cornerstone-laying ceremony for the Lucius Beebe Memorial Library, Wakefield Massachusetts. Damien Hurlburt found the trowel while cleaning out the basement of his 26 Daniel Rd. home. The inscription on the trowel reads, “USED BY LUCIA BEEBE LAYING CORNERSTONE OF LUCIUS BEEBE MEMORIAL LIBRARY WAKEFIELD MASS. MARCH 17, 1922. Lucia Beebe was the niece of Lucius Beebe (for whom the library is named) and the sister of Lucius Morris Beebe, who was famous for his high style, society journalism and interest in railroading.
Beebe trowel A trowel used by Lucia Beebe at the 1922 cornerstone-laying ceremony for the Lucius Beebe Memorial Library, Wakefield Massachusetts. Damien Hurlburt found the trowel while cleaning out the basement of his 26 Daniel Rd. home. The inscription on the trowel reads, “USED BY LUCIA BEEBE LAYING CORNERSTONE OF LUCIUS BEEBE MEMORIAL LIBRARY WAKEFIELD MASS. MARCH 17, 1922. Lucia Beebe was the niece of Lucius Beebe (for whom the library is named) and the sister of Lucius Morris Beebe, who was famous for his high style, society journalism and interest in railroading. Beebe Library Wakefield, Massachusetts
Beebe Library Wakefield, Massachusetts Beebe Library Wakefield, Massachusetts
Beebe Library Wakefield, Massachusetts Beebe Library Wakefield, Massachusetts
Beebe Library Wakefield, Massachusetts Beebe Library Wakefield, Massachusetts
Beebe Library Wakefield, Massachusetts Beebe Library Wakefield, Massachusetts
Beebe Library Wakefield, Massachusetts Beebe Library Wakefield, Massachusetts
Beebe Library Wakefield, Massachusetts Lucius Beebe Memorial Library Wakefield, Massachusetts. From an early 20th century picture postcard.
Lucius Beebe Memorial Library Wakefield, Massachusetts. From an early 20th century picture postcard. Lucius Beebe Memorial Library Lucius Beebe Memorial Library - Wakefield, Massachusetts. From a 1924 "Architecture" magazine photo. Finished in 1922, the building was designed by Ralph Adams Cram of Cram & Ferguson Architects, Boston.
Lucius Beebe Memorial Library Lucius Beebe Memorial Library - Wakefield, Massachusetts. From a 1924 "Architecture" magazine photo. Finished in 1922, the building was designed by Ralph Adams Cram of Cram & Ferguson Architects, Boston. Reading Room - 1924 Lucius Beebe Memorial Library - Wakefield, Massachusetts. From a 1924 "Architecture" magazine photo. Finished in 1922, the building was designed by Ralph Adams Cram of Cram & Ferguson Architects, Boston.
Reading Room - 1924 Lucius Beebe Memorial Library - Wakefield, Massachusetts. From a 1924 "Architecture" magazine photo. Finished in 1922, the building was designed by Ralph Adams Cram of Cram & Ferguson Architects, Boston. "Delivery Room" - 1924 Lucius Beebe Memorial Library - Wakefield, Massachusetts. From a 1924 "Architecture" magazine photo. Finished in 1922, the building was designed by Ralph Adams Cram of Cram & Ferguson Architects, Boston. The area shown is now the front lobby of a building that has been twice expanded and renovated.
"Delivery Room" - 1924 Lucius Beebe Memorial Library - Wakefield, Massachusetts. From a 1924 "Architecture" magazine photo. Finished in 1922, the building was designed by Ralph Adams Cram of Cram & Ferguson Architects, Boston. The area shown is now the front lobby of a building that has been twice expanded and renovated. Balcony & Stairs Lucius Beebe Memorial Library - Wakefield, Massachusetts. From a 1924 "Architecture" magazine photo. Finished in 1922, the building was designed by Ralph Adams Cram of Cram & Ferguson Architects, Boston.
Balcony & Stairs Lucius Beebe Memorial Library - Wakefield, Massachusetts. From a 1924 "Architecture" magazine photo. Finished in 1922, the building was designed by Ralph Adams Cram of Cram & Ferguson Architects, Boston. Children's Room - 1924 Lucius Beebe Memorial Library - Wakefield, Massachusetts. From a 1924 "Architecture" magazine photo. Finished in 1922, the building was designed by Ralph Adams Cram of Cram & Ferguson Architects, Boston.
Children's Room - 1924 Lucius Beebe Memorial Library - Wakefield, Massachusetts. From a 1924 "Architecture" magazine photo. Finished in 1922, the building was designed by Ralph Adams Cram of Cram & Ferguson Architects, Boston. Lucius Beebe Memorial Library 345 Main Street - Wakefield, Massachusetts.
Lucius Beebe Memorial Library 345 Main Street - Wakefield, Massachusetts. Revere Bell This bell, cast by Paul Revere's company, sat in Beebe Library - Wakefield, Massachusetts - for many years.
Revere Bell This bell, cast by Paul Revere's company, sat in Beebe Library - Wakefield, Massachusetts - for many years. Reading Room - 1924 Lucius Beebe Memorial Library - Wakefield, Massachusetts. Photo originally appeared in a 1924 issue of "Architecture" magazine. Completed in 1922, the building was designed by Ralph Adams Cram of Cram & Ferguson Architects, Boston.
Reading Room - 1924 Lucius Beebe Memorial Library - Wakefield, Massachusetts. Photo originally appeared in a 1924 issue of "Architecture" magazine. Completed in 1922, the building was designed by Ralph Adams Cram of Cram & Ferguson Architects, Boston. Avon Street entrance Lucius Beebe Memorial Library - Wakefield, Massachusetts.
Avon Street entrance Lucius Beebe Memorial Library - Wakefield, Massachusetts. Lucius Beebe Memorial Library A present day view of the Lucius Beebe Memorial Library in Wakefield, Massachusetts.
Lucius Beebe Memorial Library A present day view of the Lucius Beebe Memorial Library in Wakefield, Massachusetts. Lucius Beebe Memorial Library Wakefield, Massachusetts. April 23, 2008.
Lucius Beebe Memorial Library Wakefield, Massachusetts. April 23, 2008. Laying the cornerstone Laying the cornerstone for the Lucius Beebe Memorial Library in Wakefield, Massachusetts (1922). At right, is Harris M. Dolbeare, chairman of the Building Committee. For hundreds more photos from Wakefield's past, visit our Profile and click on the link to our web site.
Laying the cornerstone Laying the cornerstone for the Lucius Beebe Memorial Library in Wakefield, Massachusetts (1922). At right, is Harris M. Dolbeare, chairman of the Building Committee. For hundreds more photos from Wakefield's past, visit our Profile and click on the link to our web site. Building Committee The laying of the cornerstone for the Lucius Beebe Memorial Library in Wakefield, Massachusetts, on March 17, 1922. Standing on the right in the fur coat is Lucia Beebe, granddaughter of Lucius Beebe.
Building Committee The laying of the cornerstone for the Lucius Beebe Memorial Library in Wakefield, Massachusetts, on March 17, 1922. Standing on the right in the fur coat is Lucia Beebe, granddaughter of Lucius Beebe. Beebe Memorial Library construction The Lucius Beebe Memorial Library in Wakefield, Massachusetts during construction, circa 1922.
Beebe Memorial Library construction The Lucius Beebe Memorial Library in Wakefield, Massachusetts during construction, circa 1922. Beebe Library painting A painting by local artist Hope Dillaway depicted a number of prominent early citizens of Wakefield, Massachusetts, along with some of the town's historic buildings. The Lucius Beebe Memorial Library building is in the lower center. The man with the white beard above the building is Lucius Beebe. In the upper right, is Wakefield's Old Town Hall, along with a portrait of Cyrus Wakefield, for whom the town was named. For hundreds more photos from Wakefield's past, visit our Profile and click on the link to our web site.
Beebe Library painting A painting by local artist Hope Dillaway depicted a number of prominent early citizens of Wakefield, Massachusetts, along with some of the town's historic buildings. The Lucius Beebe Memorial Library building is in the lower center. The man with the white beard above the building is Lucius Beebe. In the upper right, is Wakefield's Old Town Hall, along with a portrait of Cyrus Wakefield, for whom the town was named. For hundreds more photos from Wakefield's past, visit our Profile and click on the link to our web site. Beebe Library Postcard A colorized postcard view of the Lucius Beebe Memorial Library in Wakefield, Massachusetts, probably from the mid-20th century.
Beebe Library Postcard A colorized postcard view of the Lucius Beebe Memorial Library in Wakefield, Massachusetts, probably from the mid-20th century. Beebe Library 345 Main Street - Wakefield Massachusetts.
Beebe Library 345 Main Street - Wakefield Massachusetts. Lucius Beebe Memorial Library Wakefield, Massachusetts.
Lucius Beebe Memorial Library Wakefield, Massachusetts. Lucius Beebe Memorial Library 345 Main Street - Wakefield, Massachusetts.
Lucius Beebe Memorial Library 345 Main Street - Wakefield, Massachusetts. Beebe Family - Wakefield, Massachusetts The Beebe Farm in Wakefield Massachusetts, circa 1890-1910. Once owned by Lucius Beebe and the Beebe Family, the property at 142 Main Street is presently owned by Richard A. Martino, who was kind enough to provide these photos.Top left: from across Main Street (note that Main Street was a dirt road). Top right & bottom left: winter on the Beebe Estate. Bottom right: the Beebe Home from Main Street.
Beebe Family - Wakefield, Massachusetts The Beebe Farm in Wakefield Massachusetts, circa 1890-1910. Once owned by Lucius Beebe and the Beebe Family, the property at 142 Main Street is presently owned by Richard A. Martino, who was kind enough to provide these photos.Top left: from across Main Street (note that Main Street was a dirt road). Top right & bottom left: winter on the Beebe Estate. Bottom right: the Beebe Home from Main Street. Beebe Family and Beebe Farm Photo Album The Beebe Farm in Wakefield Massachusetts, circa 1890-1910. Once owned by Lucius Beebe and the Beebe Family, the property at 142 Main Street is presently owned by Richard A. Martino, who was kind enough to provide these photos. Top left: the front porch and main entrance of the Beebe mansion. Top right: looking down the driveway (left) toward Main Street and Lake Quannapowitt. Bottom left appears to be Mr. & Mrs. Junius Beebe.
Beebe Family and Beebe Farm Photo Album The Beebe Farm in Wakefield Massachusetts, circa 1890-1910. Once owned by Lucius Beebe and the Beebe Family, the property at 142 Main Street is presently owned by Richard A. Martino, who was kind enough to provide these photos. Top left: the front porch and main entrance of the Beebe mansion. Top right: looking down the driveway (left) toward Main Street and Lake Quannapowitt. Bottom left appears to be Mr. & Mrs. Junius Beebe. Beebe Family & Beebe Farm The Beebe Farm in Wakefield Massachusetts, circa 1890-1900. Once owned by Lucius Beebe and the Beebe Family, the property at 142 Main Street is presently owned by Richard A. Martino, who was kind enough to provide these photos.
Beebe Family & Beebe Farm The Beebe Farm in Wakefield Massachusetts, circa 1890-1900. Once owned by Lucius Beebe and the Beebe Family, the property at 142 Main Street is presently owned by Richard A. Martino, who was kind enough to provide these photos. Beebe Family & Beebe Farm The Beebe Farm in Wakefield Massachusetts, circa 1890-1900. Once owned by Lucius Beebe and the Beebe Family, the property at 142 Main Street is presently owned by Richard A. Martino, who was kind enough to provide these photos.
Beebe Family & Beebe Farm The Beebe Farm in Wakefield Massachusetts, circa 1890-1900. Once owned by Lucius Beebe and the Beebe Family, the property at 142 Main Street is presently owned by Richard A. Martino, who was kind enough to provide these photos. Beebe Family & Beebe Farm The Beebe Farm in Wakefield Massachusetts, circa 1890-1900. Once owned by Lucius Beebe and the Beebe Family, the property at 142 Main Street is presently owned by Richard A. Martino, who was kind enough to provide these photos. Top center: a carriage in front of the Beebe Estate, Wakefield, Massachusetts. Top right: Harriett (Mrs. Junius) Beebe.
Beebe Family & Beebe Farm The Beebe Farm in Wakefield Massachusetts, circa 1890-1900. Once owned by Lucius Beebe and the Beebe Family, the property at 142 Main Street is presently owned by Richard A. Martino, who was kind enough to provide these photos. Top center: a carriage in front of the Beebe Estate, Wakefield, Massachusetts. Top right: Harriett (Mrs. Junius) Beebe. Beebe Family & Beebe Farm The Beebe Farm in Wakefield Massachusetts, circa 1890-1900. Once owned by Lucius Beebe and the Beebe Family, the property at 142 Main Street is presently owned by Richard A. Martino, who was kind enough to provide these photos. Top right: on the Beebe Estate, with lake Quannapowitt in the background.
Beebe Family & Beebe Farm The Beebe Farm in Wakefield Massachusetts, circa 1890-1900. Once owned by Lucius Beebe and the Beebe Family, the property at 142 Main Street is presently owned by Richard A. Martino, who was kind enough to provide these photos. Top right: on the Beebe Estate, with lake Quannapowitt in the background. Beebe Family & Beebe Farm The Beebe Farm in Wakefield Massachusetts, circa 1890-1900. Once owned by Lucius Beebe and the Beebe Family, the property at 142 Main Street is presently owned by Richard A. Martino, who was kind enough to provide these photos. Top right: Junius Beebe? Bottom center: Girl (Lucia Beebe?) perched on stone wall featuring "behive" design.
Beebe Family & Beebe Farm The Beebe Farm in Wakefield Massachusetts, circa 1890-1900. Once owned by Lucius Beebe and the Beebe Family, the property at 142 Main Street is presently owned by Richard A. Martino, who was kind enough to provide these photos. Top right: Junius Beebe? Bottom center: Girl (Lucia Beebe?) perched on stone wall featuring "behive" design. Beebe Family & Beebe Farm The Beebe Farm in Wakefield Massachusetts, circa 1890-1900. Once owned by Lucius Beebe and the Beebe Family, the property at 142 Main Street is presently owned by Richard A. Martino, who was kind enough to provide these photos. Top center: Junius Beebe? Bottom right: Beebe mansion, side view.
Beebe Family & Beebe Farm The Beebe Farm in Wakefield Massachusetts, circa 1890-1900. Once owned by Lucius Beebe and the Beebe Family, the property at 142 Main Street is presently owned by Richard A. Martino, who was kind enough to provide these photos. Top center: Junius Beebe? Bottom right: Beebe mansion, side view. Beebe Family & Beebe Farm The Beebe Farm in Wakefield Massachusetts, circa 1890-1910. Once owned by Lucius Beebe and the Beebe Family, the property at 142 Main Street is presently owned by Richard A. Martino, who was kind enough to provide these photos. Bottom left: Junius and Harriett Beebe, with child - possibly their son Lucius Morris Beebe. Bottom center: A young Lucius Morris Beebe (born 1902) with big sister Lucia (born 1892)?
Beebe Family & Beebe Farm The Beebe Farm in Wakefield Massachusetts, circa 1890-1910. Once owned by Lucius Beebe and the Beebe Family, the property at 142 Main Street is presently owned by Richard A. Martino, who was kind enough to provide these photos. Bottom left: Junius and Harriett Beebe, with child - possibly their son Lucius Morris Beebe. Bottom center: A young Lucius Morris Beebe (born 1902) with big sister Lucia (born 1892)? Beebe Family & Beebe Farm The Beebe Farm in Wakefield Massachusetts, circa 1890-1900. Once owned by Lucius Beebe and the Beebe Family, the property at 142 Main Street is presently owned by Richard A. Martino, who was kind enough to provide these photos. Bottom center: a horse & carriage parked in fron of the Beebe mansion.
Beebe Family & Beebe Farm The Beebe Farm in Wakefield Massachusetts, circa 1890-1900. Once owned by Lucius Beebe and the Beebe Family, the property at 142 Main Street is presently owned by Richard A. Martino, who was kind enough to provide these photos. Bottom center: a horse & carriage parked in fron of the Beebe mansion. Beebe Family - Wakefield, Massachusetts The Beebe Farm in Wakefield Massachusetts, circa 1890-1910. Once owned by Lucius Beebe and the Beebe Family, the property at 142 Main Street is presently owned by Richard A. Martino, who was kind enough to provide these photos.
Beebe Family - Wakefield, Massachusetts The Beebe Farm in Wakefield Massachusetts, circa 1890-1910. Once owned by Lucius Beebe and the Beebe Family, the property at 142 Main Street is presently owned by Richard A. Martino, who was kind enough to provide these photos. Beebe Family - Wakefield, Massachusetts The Beebe Farm in Wakefield Massachusetts, circa 1890-1910. Once owned by Lucius Beebe and the Beebe Family, the property at 142 Main Street is presently owned by Richard A. Martino, who was kind enough to provide these photos.Bottom left photo appears to be Junius Beebe and his wife Eleanor Harriet Beebe.
Beebe Family - Wakefield, Massachusetts The Beebe Farm in Wakefield Massachusetts, circa 1890-1910. Once owned by Lucius Beebe and the Beebe Family, the property at 142 Main Street is presently owned by Richard A. Martino, who was kind enough to provide these photos.Bottom left photo appears to be Junius Beebe and his wife Eleanor Harriet Beebe. Beebe Family - Wakefield, Massachusetts The Beebe Farm in Wakefield Massachusetts, circa 1890-1910. Once owned by Lucius Beebe and the Beebe Family, the property at 142 Main Street is presently owned by Richard A. Martino, who was kind enough to provide these photos. The woman in white is possibly Eleanor Harriet (Mrs. Junius) Beebe. Top left: standing on the Beebe Estate with Beebe's Cove (Lake Quannapowitt) in the background.
Beebe Family - Wakefield, Massachusetts The Beebe Farm in Wakefield Massachusetts, circa 1890-1910. Once owned by Lucius Beebe and the Beebe Family, the property at 142 Main Street is presently owned by Richard A. Martino, who was kind enough to provide these photos. The woman in white is possibly Eleanor Harriet (Mrs. Junius) Beebe. Top left: standing on the Beebe Estate with Beebe's Cove (Lake Quannapowitt) in the background. Beebe Family - Wakefield, Massachusetts The Beebe Farm in Wakefield Massachusetts, circa 1890-1910. Once owned by Lucius Beebe and the Beebe Family, the property at 142 Main Street is presently owned by Richard A. Martino, who was kind enough to provide these photos. Top center: probably Junius Beebe, owner of the Beebe estate circa 1900. Bottom center: likely his daughter, Lucia, born in 1892. Top right: Note the "beehive" stone design formation. The Beebe family crest was a beehive, and is a recurring motif throughout the family's property and artifacts.
Beebe Family - Wakefield, Massachusetts The Beebe Farm in Wakefield Massachusetts, circa 1890-1910. Once owned by Lucius Beebe and the Beebe Family, the property at 142 Main Street is presently owned by Richard A. Martino, who was kind enough to provide these photos. Top center: probably Junius Beebe, owner of the Beebe estate circa 1900. Bottom center: likely his daughter, Lucia, born in 1892. Top right: Note the "beehive" stone design formation. The Beebe family crest was a beehive, and is a recurring motif throughout the family's property and artifacts. Beebe Family - Wakefield, Massachusetts The Beebe Farm in Wakefield Massachusetts, circa 1890-1910. Once owned by Lucius Beebe and the Beebe Family, the property at 142 Main Street is presently owned by Richard A. Martino, who was kind enough to provide these photos. Top left photo appears to be Eleanor Harriet Beebe and Junius Beebe. The bottom right photo is the Hurd School, at the corner of Pleasant and Cordis streets. The school is on property that would have abutted the Beebe Farm. The Hurd was built in 1899, placing it in the time period that Junius and Eleanor Beebe owned and lived on the Farm and in the same timeframe as the rest of the photos in the Beebe album.
Beebe Family - Wakefield, Massachusetts The Beebe Farm in Wakefield Massachusetts, circa 1890-1910. Once owned by Lucius Beebe and the Beebe Family, the property at 142 Main Street is presently owned by Richard A. Martino, who was kind enough to provide these photos. Top left photo appears to be Eleanor Harriet Beebe and Junius Beebe. The bottom right photo is the Hurd School, at the corner of Pleasant and Cordis streets. The school is on property that would have abutted the Beebe Farm. The Hurd was built in 1899, placing it in the time period that Junius and Eleanor Beebe owned and lived on the Farm and in the same timeframe as the rest of the photos in the Beebe album. Beebe Family - Wakefield, Massachusetts The Beebe Farm in Wakefield Massachusetts, circa 1890-1910. Once owned by Lucius Beebe and the Beebe Family, the property at 142 Main Street is presently owned by Richard A. Martino, who was kind enough to provide these photos. Top left, playing in the snow in front of the Beebe house. Top right and bottom left: a view of the Beebe home from a southeast vantage point. Lake Quannapowitt is in the background. Bottom right: Junius Beebe (?) with child.
Beebe Family - Wakefield, Massachusetts The Beebe Farm in Wakefield Massachusetts, circa 1890-1910. Once owned by Lucius Beebe and the Beebe Family, the property at 142 Main Street is presently owned by Richard A. Martino, who was kind enough to provide these photos. Top left, playing in the snow in front of the Beebe house. Top right and bottom left: a view of the Beebe home from a southeast vantage point. Lake Quannapowitt is in the background. Bottom right: Junius Beebe (?) with child. Beebe Family - Wakefield, Massachusetts The Beebe Farm in Wakefield Massachusetts, circa 1890-1910. Once owned by Lucius Beebe and the Beebe Family, the property at 142 Main Street is presently owned by Richard A. Martino, who was kind enough to provide these photos.
Beebe Family - Wakefield, Massachusetts The Beebe Farm in Wakefield Massachusetts, circa 1890-1910. Once owned by Lucius Beebe and the Beebe Family, the property at 142 Main Street is presently owned by Richard A. Martino, who was kind enough to provide these photos. Beebe Family - Wakefield, Massachusetts The Beebe Farm in Wakefield Massachusetts, circa 1890-1910. Once owned by Lucius Beebe and the Beebe Family, the property at 142 Main Street is presently owned by Richard A. Martino, who was kind enough to provide these photos.
Beebe Family - Wakefield, Massachusetts The Beebe Farm in Wakefield Massachusetts, circa 1890-1910. Once owned by Lucius Beebe and the Beebe Family, the property at 142 Main Street is presently owned by Richard A. Martino, who was kind enough to provide these photos. Beebe Family - Wakefield, Massachusetts The Beebe Farm in Wakefield Massachusetts, circa 1890-1910. Once owned by Lucius Beebe and the Beebe Family, the property at 142 Main Street is presently owned by Richard A. Martino, who was kind enough to provide these photos. The woman in the top right photo taken in the upstairs hall of the Beebe mansion, is believed to be Eleanor Harriet Beebe, wife of Junius Beebe, likely in the early years of the 20th century.
Beebe Family - Wakefield, Massachusetts The Beebe Farm in Wakefield Massachusetts, circa 1890-1910. Once owned by Lucius Beebe and the Beebe Family, the property at 142 Main Street is presently owned by Richard A. Martino, who was kind enough to provide these photos. The woman in the top right photo taken in the upstairs hall of the Beebe mansion, is believed to be Eleanor Harriet Beebe, wife of Junius Beebe, likely in the early years of the 20th century. Beebe Family - Wakefield, Massachusetts The Beebe Farm in Wakefield Massachusetts, circa 1890-1910. Once owned by Lucius Beebe and the Beebe Family, the property at 142 Main Street is presently owned by Richard A. Martino, who was kind enough to provide these photos. The lower right photo is believed to be of Junius Beebe and his infant son, Lucius Morris Beebe, the famous author and bon vivant, dating the photo to 1902-1903. The top right photo also appears to be of Junius, who owned the property around the turn of the 20th century. Junius was the son of the first Lucius Beebe, for whom the public Library in Wakefield is named. The girl in the top left photo is possibly Junius's daughter, Lucia Beebe, born in 1892, making her ten years older than her toddler brother, Lucius Morris Beebe.
Beebe Family - Wakefield, Massachusetts The Beebe Farm in Wakefield Massachusetts, circa 1890-1910. Once owned by Lucius Beebe and the Beebe Family, the property at 142 Main Street is presently owned by Richard A. Martino, who was kind enough to provide these photos. The lower right photo is believed to be of Junius Beebe and his infant son, Lucius Morris Beebe, the famous author and bon vivant, dating the photo to 1902-1903. The top right photo also appears to be of Junius, who owned the property around the turn of the 20th century. Junius was the son of the first Lucius Beebe, for whom the public Library in Wakefield is named. The girl in the top left photo is possibly Junius's daughter, Lucia Beebe, born in 1892, making her ten years older than her toddler brother, Lucius Morris Beebe. Beebe Farm - Wakefield, Massachusetts The Beebe Farm in Wakefield Massachusetts, circa 1880-1900. Once owned by Lucius Beebe and the Beebe Family, the property at 142 Main Street is presently owned by Richard A. Martino, who was kind enough to provide these photos. The man standing in the top right photo is believed to be an elderly Lucius Beebe, for whom the public library in Wakefield, Massachusetts is named. Lucius Beebe died in 1884, so the original photo was likely a dry plate image. This type of technology was typically available at the time only to the wealthy, which would have included the Beebe family. In any case, in the background beyond the trees on the estate, Lake Quannapowitt is visible.
Beebe Farm - Wakefield, Massachusetts The Beebe Farm in Wakefield Massachusetts, circa 1880-1900. Once owned by Lucius Beebe and the Beebe Family, the property at 142 Main Street is presently owned by Richard A. Martino, who was kind enough to provide these photos. The man standing in the top right photo is believed to be an elderly Lucius Beebe, for whom the public library in Wakefield, Massachusetts is named. Lucius Beebe died in 1884, so the original photo was likely a dry plate image. This type of technology was typically available at the time only to the wealthy, which would have included the Beebe family. In any case, in the background beyond the trees on the estate, Lake Quannapowitt is visible. Beebe Farm - Wakefield, Massachusetts The Beebe Farm in Wakefield Massachusetts, circa 1880-1900. Once owned by Lucius Beebe and the Beebe Family, the property at 142 Main Street is presently owned by Richard A. Martino, who was kind enough to provide these photos. The man standing in the top right photo is believed to be an elderly Lucius Beebe, for whom the public library in Wakefield, Massachusetts is named. Lucius Beebe died in 1884, so the original photo was likely a dry plate image. This type of technology was typically available at the time only to the wealthy, which would have included the Beebe family. In any case, in the background beyond the trees on the estate, Lake Quannapowitt is visible.
Beebe Farm - Wakefield, Massachusetts The Beebe Farm in Wakefield Massachusetts, circa 1880-1900. Once owned by Lucius Beebe and the Beebe Family, the property at 142 Main Street is presently owned by Richard A. Martino, who was kind enough to provide these photos. The man standing in the top right photo is believed to be an elderly Lucius Beebe, for whom the public library in Wakefield, Massachusetts is named. Lucius Beebe died in 1884, so the original photo was likely a dry plate image. This type of technology was typically available at the time only to the wealthy, which would have included the Beebe family. In any case, in the background beyond the trees on the estate, Lake Quannapowitt is visible. Beebe Farm - Wakefield, Massachusetts The Beebe Farm in Wakefield Massachusetts, circa 1890-1900. Once owned by Lucius Beebe and the Beebe Family, the property at 142 Main Street is presently owned by Richard A. Martino, who was kind enough to provide these photos.
Beebe Farm - Wakefield, Massachusetts The Beebe Farm in Wakefield Massachusetts, circa 1890-1900. Once owned by Lucius Beebe and the Beebe Family, the property at 142 Main Street is presently owned by Richard A. Martino, who was kind enough to provide these photos. Beebe Farm - Wakefield, Massachusetts The Beebe Farm in Wakefield Massachusetts, circa 1890-1900. Once owned by Lucius Beebe and the Beebe Family, the property at 142 Main Street is presently owned by Richard A. Martino, who was kind enough to provide these photos.
Beebe Farm - Wakefield, Massachusetts The Beebe Farm in Wakefield Massachusetts, circa 1890-1900. Once owned by Lucius Beebe and the Beebe Family, the property at 142 Main Street is presently owned by Richard A. Martino, who was kind enough to provide these photos. Beebe Farm - circa 1890-1910 The Beebe Farm in Wakefield Massachusetts, circa 1890-1910. Once owned by Lucius Beebe and the Beebe Family, the property at 142 Main Street is presently owned by Richard A. Martino, who was kind enough to provide these photos.
Beebe Farm - circa 1890-1910 The Beebe Farm in Wakefield Massachusetts, circa 1890-1910. Once owned by Lucius Beebe and the Beebe Family, the property at 142 Main Street is presently owned by Richard A. Martino, who was kind enough to provide these photos. Winter snowstorm, Main Street, 1915 "This street railway car traveled to Lynn through the snowy streets of Wakefield during this storm in 1915. The storm may have occurred in December, as the winter of 1915-1916 is recorded as the ninth "snowiest" season in the season city city of Boston, with 76.2 inches of snow. Wakefield was an important street railway center soon after the Wakefield and Stoneham Street Railway Company was established in 1889. The first tracks ran from Wakefield center to Stoneham, connecting Wakefield with the Lynn & Boston road to Melrose and Woburn. In 1893, tracks were laid from Wakefield Town Hall via Water Street through Saugus to the Lynn city line, establishing a direct connection with the city of Lynn." -- Text from calendar by Jayne M. D'Onofrio.
Winter snowstorm, Main Street, 1915 "This street railway car traveled to Lynn through the snowy streets of Wakefield during this storm in 1915. The storm may have occurred in December, as the winter of 1915-1916 is recorded as the ninth "snowiest" season in the season city city of Boston, with 76.2 inches of snow. Wakefield was an important street railway center soon after the Wakefield and Stoneham Street Railway Company was established in 1889. The first tracks ran from Wakefield center to Stoneham, connecting Wakefield with the Lynn & Boston road to Melrose and Woburn. In 1893, tracks were laid from Wakefield Town Hall via Water Street through Saugus to the Lynn city line, establishing a direct connection with the city of Lynn." -- Text from calendar by Jayne M. D'Onofrio. 50th wedding anniversary Dr. and Mrs. Allston Gray Bouvé "This is one of the many photos taken during the 50th wedding anniversary celebration for Dr. Allston Gray Bouvé and Delia Carter Bouvé. The photo session itself is also featured in this calendar. The photographer captured this image using what was probably a field camera, complete with a partial hood." -- Text from calendar by Jayne M. D'Onofrio.
50th wedding anniversary Dr. and Mrs. Allston Gray Bouvé "This is one of the many photos taken during the 50th wedding anniversary celebration for Dr. Allston Gray Bouvé and Delia Carter Bouvé. The photo session itself is also featured in this calendar. The photographer captured this image using what was probably a field camera, complete with a partial hood." -- Text from calendar by Jayne M. D'Onofrio. Methodist Church, Albion Street, 1922 "The Methodist Episcopal Church of Wakefield was organized on June 4, 1865 with a membership of 26. According to the Proceedings of the 250th Anniversary of the Ancient Town of Redding, services were held in the Universalist house of worship for the first four years until the congregation purchased Albion Hall at the corner of Albion and Foster Streets. After "several years of prosperity," a lot of land was purchased further west on Albion Street in 1873. Designed by T.B. Samuels of Boston, the Swiss timber constructed building "adapted to the 14th century Gothic outline" was completed and dedicated in February 1874 at an expense of more than $25,000 with a mortgage of half that amount remaining on the property. A parsonage was established in 1883 at 42 Chestnut Street. Through the "earnest efforts" of Rev. Gilbert Osgood and the "friendly offerings of the membership and other societies," the debt was lifted and a grand jubilee was held on April 9, 1886, complete with a mortgage burning ceremony which also featured "biscuits and griddlecakes provided by the Horford Baking Powder Company at no expense to the church." To say they were excellent would be expressing it mildly, according to the Wakefield Citizen & Banner. The 130' spire was struck by lightning three times: 1916, 1917 and 1926. The church's chimney fell victim to the Hurricane of 1938, causing it to crash to the roof, leaving extensive structural damage. The building was razed on October 11, 1938. Services were held in the Universalist Church for a year until a fire caused them to move to the Lafayette Building (now the Town Hall), the Grand Army building on Foster Street, and eventually to the current location on Vernon Street in 1955. Rev. Benjamin G. Seaboyer, appointed pastor in 1918, served in that capacity at the time of the photo and for a total of 15 years, making his the longest ministerial appointment." -- Text from calendar by Jayne M. D'Onofrio.
Methodist Church, Albion Street, 1922 "The Methodist Episcopal Church of Wakefield was organized on June 4, 1865 with a membership of 26. According to the Proceedings of the 250th Anniversary of the Ancient Town of Redding, services were held in the Universalist house of worship for the first four years until the congregation purchased Albion Hall at the corner of Albion and Foster Streets. After "several years of prosperity," a lot of land was purchased further west on Albion Street in 1873. Designed by T.B. Samuels of Boston, the Swiss timber constructed building "adapted to the 14th century Gothic outline" was completed and dedicated in February 1874 at an expense of more than $25,000 with a mortgage of half that amount remaining on the property. A parsonage was established in 1883 at 42 Chestnut Street. Through the "earnest efforts" of Rev. Gilbert Osgood and the "friendly offerings of the membership and other societies," the debt was lifted and a grand jubilee was held on April 9, 1886, complete with a mortgage burning ceremony which also featured "biscuits and griddlecakes provided by the Horford Baking Powder Company at no expense to the church." To say they were excellent would be expressing it mildly, according to the Wakefield Citizen & Banner. The 130' spire was struck by lightning three times: 1916, 1917 and 1926. The church's chimney fell victim to the Hurricane of 1938, causing it to crash to the roof, leaving extensive structural damage. The building was razed on October 11, 1938. Services were held in the Universalist Church for a year until a fire caused them to move to the Lafayette Building (now the Town Hall), the Grand Army building on Foster Street, and eventually to the current location on Vernon Street in 1955. Rev. Benjamin G. Seaboyer, appointed pastor in 1918, served in that capacity at the time of the photo and for a total of 15 years, making his the longest ministerial appointment." -- Text from calendar by Jayne M. D'Onofrio. Greenwood Station, circa 1907 "Erected in the mid-1870s, the Greenwood Boston & Maine train station was originally planned for a location closer to Forrest Street. There was a contentious debate in 1873, according to the December 20, 1873 Citizen & Banner: "The report of 'leave to withdraw' given the petitioners for a change of location of the Greenwood depot, by our Road Commissioners, we presume will be generally satisfactory. We only hope that now the point is decided the Railroad authorities will begin the erection of a new depot at once. We believe that room enough is obtainable on either side of the track for the depot and trust that no personal preferences will be urged against the common good." The station was eventually located in front of Mr. Locke's Grove, also called Greenwood Grove. According to "A History of Greenwood", written by high school senior Betty Jones in 1939, the area included a "picnic grove with the dancehall, cook house, monkey cage, band stand and an observatory." By 1939, all the buildings had been torn down or burned and the land was owned by Mr. Fell. The station was again the subject of debate when the Atlantic Refinery Company put in an offer to buy the station from Boston & Maine to build a "modern, two-bay filling station" in the late 1950s. That never materialized and the station was moved on January 29, 1959 to the soon-to-be opened Pleasure Island. The station was destroyed by fire in April 1971." -- Text from calendar by Jayne M. D'Onofrio.
Greenwood Station, circa 1907 "Erected in the mid-1870s, the Greenwood Boston & Maine train station was originally planned for a location closer to Forrest Street. There was a contentious debate in 1873, according to the December 20, 1873 Citizen & Banner: "The report of 'leave to withdraw' given the petitioners for a change of location of the Greenwood depot, by our Road Commissioners, we presume will be generally satisfactory. We only hope that now the point is decided the Railroad authorities will begin the erection of a new depot at once. We believe that room enough is obtainable on either side of the track for the depot and trust that no personal preferences will be urged against the common good." The station was eventually located in front of Mr. Locke's Grove, also called Greenwood Grove. According to "A History of Greenwood", written by high school senior Betty Jones in 1939, the area included a "picnic grove with the dancehall, cook house, monkey cage, band stand and an observatory." By 1939, all the buildings had been torn down or burned and the land was owned by Mr. Fell. The station was again the subject of debate when the Atlantic Refinery Company put in an offer to buy the station from Boston & Maine to build a "modern, two-bay filling station" in the late 1950s. That never materialized and the station was moved on January 29, 1959 to the soon-to-be opened Pleasure Island. The station was destroyed by fire in April 1971." -- Text from calendar by Jayne M. D'Onofrio. Hiker Monument dedication, October 12, 1926 "The Spanish War Veterans' Hiker Monument was dedicated on Columbus Day, Tuesday, October 12, 1926 as part of the 75th anniversary celebration of the Richardson Light Guard. The day consisted of a morning target shoot at Camp Curtis Guild, a military parade said to be "one of the finest military parades ever held in Greater Boston," the dedication of the monument, an evening parade on the park by a battalion of the 182nd Regt with companies of infantry from Wakefield and other communities, luncheons in halls and church vestries for visiting organizations, a reunion of the 6th Mass. Regt Spanish War veterans, and a banquet at the state armory attended by 400 people. The dedication took place after the parade with the marching organizations on three sides of the Rockery, the Spanish War veterans having the "post of honor at the front and at least 2,000 persons within sight and hearing of the exercises." Col. Edward J. Gihon, former commander of the Richardson Light Guard during the Spanish War, presided over the "impressive exercises." The unveiling of the statue was performed by two Congressional Medal of Honor recipients, Joseph Scott of Cambridge and Anthony Carson of Boston. The Hiker stands on a rock that bears a plaque with the names of the 29 citizens who risked their lives during the war, with the inscription: "This monument erected by the town of Wakefield to commemorate the valor and patriotism of the men of this town who served in the war with Spain, Philippine insurrection, and China relief expedition 1898-1902; dedicated October 12, 1926 under the auspices of Corporal Charles F. Parker, Camp No. 39, United Spanish War Veterans Department of Massachusetts." The foot soldiers of the Spanish American War trekked over rough terrain, earning them the name "hikers." The Hiker monument was created by Boston sculptor Theodora Alice Ruggles Kitson, a well-known sculptor of war memorial statues, whose original statue was unveiled in Minnesota in 1906. There are approximately 50 replicas of the statue at war memorials throughout the country, including Arlington National Cemetery." -- Text from calendar by Jayne M. D'Onofrio.
Hiker Monument dedication, October 12, 1926 "The Spanish War Veterans' Hiker Monument was dedicated on Columbus Day, Tuesday, October 12, 1926 as part of the 75th anniversary celebration of the Richardson Light Guard. The day consisted of a morning target shoot at Camp Curtis Guild, a military parade said to be "one of the finest military parades ever held in Greater Boston," the dedication of the monument, an evening parade on the park by a battalion of the 182nd Regt with companies of infantry from Wakefield and other communities, luncheons in halls and church vestries for visiting organizations, a reunion of the 6th Mass. Regt Spanish War veterans, and a banquet at the state armory attended by 400 people. The dedication took place after the parade with the marching organizations on three sides of the Rockery, the Spanish War veterans having the "post of honor at the front and at least 2,000 persons within sight and hearing of the exercises." Col. Edward J. Gihon, former commander of the Richardson Light Guard during the Spanish War, presided over the "impressive exercises." The unveiling of the statue was performed by two Congressional Medal of Honor recipients, Joseph Scott of Cambridge and Anthony Carson of Boston. The Hiker stands on a rock that bears a plaque with the names of the 29 citizens who risked their lives during the war, with the inscription: "This monument erected by the town of Wakefield to commemorate the valor and patriotism of the men of this town who served in the war with Spain, Philippine insurrection, and China relief expedition 1898-1902; dedicated October 12, 1926 under the auspices of Corporal Charles F. Parker, Camp No. 39, United Spanish War Veterans Department of Massachusetts." The foot soldiers of the Spanish American War trekked over rough terrain, earning them the name "hikers." The Hiker monument was created by Boston sculptor Theodora Alice Ruggles Kitson, a well-known sculptor of war memorial statues, whose original statue was unveiled in Minnesota in 1906. There are approximately 50 replicas of the statue at war memorials throughout the country, including Arlington National Cemetery." -- Text from calendar by Jayne M. D'Onofrio. Wakefield High School class of 1917 : 47th year class reunion, September 1944 "Wakefield High School Class of 1917 held its 47th year reunion on Saturday, September 23, 1944 at the Lord Wakefield with 54 (39 classmates and their spouses) in attendance. The evening included a business meeting, reception, dinner, music and entertainment by Mr. & Mrs. Charles Nute and James Morse, members of the Nute Trio. During the business meeting, the class members voted to make a donation to the Heart Fund in memory of a classmate, and another donation to purchase a tree on the Floral Way. Class President G. Leonard Black and his wife, Bertha Hanright Black, of Sarasota, FL and Anne George Cox of Altadena, CA received prizes for traveling the greatest distance. Reunion attendees included: Lillian Anderson Cannery, Mildred Anderson Prince, Leonard Bayrd, Carl Belmore, Class President G. Leonard Black, Bertha Hanright Black, Treasurer Raymond Boardman, Warren Branch, Charles Burke, Gregory Clines, Ada Dadley Ahman, Mary Donegan Creedon, Margaret Douglass McAuliffe, Dr. John Drugan, Esther Dulong Malonson, F. Olive Eager, Ruth Flannigan Cranston, Alice Flannigan Gray, Joseph Fober, Anne George Cox, Dr. Paul Gove, Gladys Grant Barwise, Mary Lally O'Rourke, Dorothy Learned Glidden, Gertrude McFadden Wensell, William MacDonald, Marguerite Mullen Meskell, Mary Murray, Marion Oliver Smith, Clayton Sanford, Helen Powell Sanford, Bella Rattray, Effie Rattray, Vice President William Rattery, Agnes Regan, W. Irving Scott, Margaret Stewart Davison, Nellie Wanamaker Wells, and Helen Webster Fitz." -- Text from calendar by Jayne M. D'Onofrio.
Wakefield High School class of 1917 : 47th year class reunion, September 1944 "Wakefield High School Class of 1917 held its 47th year reunion on Saturday, September 23, 1944 at the Lord Wakefield with 54 (39 classmates and their spouses) in attendance. The evening included a business meeting, reception, dinner, music and entertainment by Mr. & Mrs. Charles Nute and James Morse, members of the Nute Trio. During the business meeting, the class members voted to make a donation to the Heart Fund in memory of a classmate, and another donation to purchase a tree on the Floral Way. Class President G. Leonard Black and his wife, Bertha Hanright Black, of Sarasota, FL and Anne George Cox of Altadena, CA received prizes for traveling the greatest distance. Reunion attendees included: Lillian Anderson Cannery, Mildred Anderson Prince, Leonard Bayrd, Carl Belmore, Class President G. Leonard Black, Bertha Hanright Black, Treasurer Raymond Boardman, Warren Branch, Charles Burke, Gregory Clines, Ada Dadley Ahman, Mary Donegan Creedon, Margaret Douglass McAuliffe, Dr. John Drugan, Esther Dulong Malonson, F. Olive Eager, Ruth Flannigan Cranston, Alice Flannigan Gray, Joseph Fober, Anne George Cox, Dr. Paul Gove, Gladys Grant Barwise, Mary Lally O'Rourke, Dorothy Learned Glidden, Gertrude McFadden Wensell, William MacDonald, Marguerite Mullen Meskell, Mary Murray, Marion Oliver Smith, Clayton Sanford, Helen Powell Sanford, Bella Rattray, Effie Rattray, Vice President William Rattery, Agnes Regan, W. Irving Scott, Margaret Stewart Davison, Nellie Wanamaker Wells, and Helen Webster Fitz." -- Text from calendar by Jayne M. D'Onofrio. Cyrus Wakefield mansion, Main Street, circa 1870 "The home built by Cyrus Wakefield was razed on October 17, 1921 to make way for the new high school on Main Street. An October 18, 1921 Wakefield Daily Item editorial reflected on the once-stately home: "Much has been written and said about the old Wakefield Mansion, and its destruction by building wreckers brings a tinge of sadness to old-time Wakefield people who knew the attractive estate at its best, and who perhaps shared in some of the activities in which the senior Cyrus Wakefield took such an active part of, 70 years ago. In its day, people came here from miles around to see the beautifully kept flowerbeds, the attractive grounds and the imposing mansion. The stately halls of the mansion witnessed many gay and festive occasions when dignitaries from far and wide, and beyond the seas were entertained by Mr. Wakefield. Even up to the time when the Red Cross temporarily occupied the house during the World War, it seemed a great pity to use some of the rooms, for they were in an excellent state of preservation. The 'magic mirror' in the front hall where both young and old were fascinated by its myriad reflection and the numberless nooks and corners about the spacious rooms formed attractive features until the last." In closing, the editorial noted, "...and now the house that long since became historic gives way to a new high school building where children of generations yet to come will know about the mansion only by reading local history or by hearing what their elders may tell them in the line of reminiscences." The 10-acre estate stood on land which now houses the Galvin Middle School." -- Text from calendar by Jayne M. D'Onofrio.
Cyrus Wakefield mansion, Main Street, circa 1870 "The home built by Cyrus Wakefield was razed on October 17, 1921 to make way for the new high school on Main Street. An October 18, 1921 Wakefield Daily Item editorial reflected on the once-stately home: "Much has been written and said about the old Wakefield Mansion, and its destruction by building wreckers brings a tinge of sadness to old-time Wakefield people who knew the attractive estate at its best, and who perhaps shared in some of the activities in which the senior Cyrus Wakefield took such an active part of, 70 years ago. In its day, people came here from miles around to see the beautifully kept flowerbeds, the attractive grounds and the imposing mansion. The stately halls of the mansion witnessed many gay and festive occasions when dignitaries from far and wide, and beyond the seas were entertained by Mr. Wakefield. Even up to the time when the Red Cross temporarily occupied the house during the World War, it seemed a great pity to use some of the rooms, for they were in an excellent state of preservation. The 'magic mirror' in the front hall where both young and old were fascinated by its myriad reflection and the numberless nooks and corners about the spacious rooms formed attractive features until the last." In closing, the editorial noted, "...and now the house that long since became historic gives way to a new high school building where children of generations yet to come will know about the mansion only by reading local history or by hearing what their elders may tell them in the line of reminiscences." The 10-acre estate stood on land which now houses the Galvin Middle School." -- Text from calendar by Jayne M. D'Onofrio. Colonial Statler Hilton Inn, circa 1966 "In an advertisement and listing in the 1970 edition of the Hotel and Motel Red Book, published by the American Hotel Association Directory Corporation, the Colonial Statler Hilton Inn was listed as a Colonial Hilton in with "180 rooms and suites with a year-round, glass-domed swimming pool, spacious foyer and ballroom to accommodate 500, a health club, gymnasium, coffee shop and cocktail lounge." Rates per night were $16 to $17 for a single, $21 to $22 for a double. Original plans for the Colonial Inn called for the hotel to be built in Lynnfield, adjacent to the Colonial Country Club and its "18-hole golf course, restaurant with ten separate dining rooms, dancing and nightly entertainment." After Lynnfield Town Meeting rejected the plan, grounds for the new "s-curved hotel" was broken in Wakefield in March 1965 and the hotel open to the public on Monday, December 6, 1965. Owner George Page held a "series of dazzling champagne parties" the weekend before for the press, politicians, "businesspeople, and other dignitaries." The ribbon to officially open the hotel was cut by page and Wakefield native Governor John Volpe during the festivities on Sunday. One of the most "interesting" features of the hotel was the "year 'round swimming pool enclosed with a big bubble-top of acrylic" which the hotel boasted would be open in the summer. As a Statler Hilton Hotel, the Colonial was equipped with a Totel, a message and call system that alerted each room that a call was received while the guest was out. In addition to the Colonial Inn, Page, also a Wakefield native, owned the Olde Coach Motor Lodge and restaurant in Nashua, NH, and the Colonial Country Club. He was the president of Seabury, Inc. on Cape Cod and operated the Unicorn Golf Club." -- Text from calendar by Jayne M. D'Onofrio.
Colonial Statler Hilton Inn, circa 1966 "In an advertisement and listing in the 1970 edition of the Hotel and Motel Red Book, published by the American Hotel Association Directory Corporation, the Colonial Statler Hilton Inn was listed as a Colonial Hilton in with "180 rooms and suites with a year-round, glass-domed swimming pool, spacious foyer and ballroom to accommodate 500, a health club, gymnasium, coffee shop and cocktail lounge." Rates per night were $16 to $17 for a single, $21 to $22 for a double. Original plans for the Colonial Inn called for the hotel to be built in Lynnfield, adjacent to the Colonial Country Club and its "18-hole golf course, restaurant with ten separate dining rooms, dancing and nightly entertainment." After Lynnfield Town Meeting rejected the plan, grounds for the new "s-curved hotel" was broken in Wakefield in March 1965 and the hotel open to the public on Monday, December 6, 1965. Owner George Page held a "series of dazzling champagne parties" the weekend before for the press, politicians, "businesspeople, and other dignitaries." The ribbon to officially open the hotel was cut by page and Wakefield native Governor John Volpe during the festivities on Sunday. One of the most "interesting" features of the hotel was the "year 'round swimming pool enclosed with a big bubble-top of acrylic" which the hotel boasted would be open in the summer. As a Statler Hilton Hotel, the Colonial was equipped with a Totel, a message and call system that alerted each room that a call was received while the guest was out. In addition to the Colonial Inn, Page, also a Wakefield native, owned the Olde Coach Motor Lodge and restaurant in Nashua, NH, and the Colonial Country Club. He was the president of Seabury, Inc. on Cape Cod and operated the Unicorn Golf Club." -- Text from calendar by Jayne M. D'Onofrio. 50th wedding anniversary, Dr. and Mrs. Allston Gray Bouvé "Dr. Allston Gray Bouvé and Delia Carter Bouvé posed for a photograph in honor of their 50th wedding anniversary. The celebration took place at their home at 16 Summit Avenue with their son Alan Bouvé (watching at right), and daughter-in-law Millie Bouvé (on the porch), along with son and daughter-in-law Henry and Edith Bouvé, daughter and son-in-law Stella and Riberot Dutton, and granddaughters Olive and Dorothy Bouvé and Kathryn Dutton. Grandson Howard, a student at Harvard Medical School, could not attend as he was serving in US Army Medical Reserve Corps during World War I. He served from December 17, 1917 to December 11, 1918 and went on to become a "well-known" Boston surgeon. The couple married on June 4, 1868 in Mount Pleasant Church, Roxbury with Reverend C.J. Bowen officiating. They celebrated their 64th wedding anniversary in 1932 at their son Henry's 39 Fairmount Avenue home. Allston Gray Bouvé, D.M.D. was born in 1845 and was a graduate of Harvard Medical School, Class of 1877. He was a clinical instructor as well as an instructor of Operative Dentistry at Harvard's Dental School and a practicing dentist on Tremont Street in Boston for more than 40 years before his retirement in 1918. Dr. Bouvé was a Civil War veteran and was the next to last surviving member of the H.M. Warren Post, G. A. R., Wakefield when he died in 1936 at the age of 90. Delia Carter Baker Bouvé was born in Boston in 1847 and was a descendent of John Baker who served in the Continental Army in the siege of Boston. She was a member of the Faneuil Hall Chapter of the Daughters of the American Revolution and was active in the T.T.O. Club of Wakefield. She preceded Dr. Bouvé in death in 1932." -- Text from calendar by Jayne M. D'Onofrio.
50th wedding anniversary, Dr. and Mrs. Allston Gray Bouvé "Dr. Allston Gray Bouvé and Delia Carter Bouvé posed for a photograph in honor of their 50th wedding anniversary. The celebration took place at their home at 16 Summit Avenue with their son Alan Bouvé (watching at right), and daughter-in-law Millie Bouvé (on the porch), along with son and daughter-in-law Henry and Edith Bouvé, daughter and son-in-law Stella and Riberot Dutton, and granddaughters Olive and Dorothy Bouvé and Kathryn Dutton. Grandson Howard, a student at Harvard Medical School, could not attend as he was serving in US Army Medical Reserve Corps during World War I. He served from December 17, 1917 to December 11, 1918 and went on to become a "well-known" Boston surgeon. The couple married on June 4, 1868 in Mount Pleasant Church, Roxbury with Reverend C.J. Bowen officiating. They celebrated their 64th wedding anniversary in 1932 at their son Henry's 39 Fairmount Avenue home. Allston Gray Bouvé, D.M.D. was born in 1845 and was a graduate of Harvard Medical School, Class of 1877. He was a clinical instructor as well as an instructor of Operative Dentistry at Harvard's Dental School and a practicing dentist on Tremont Street in Boston for more than 40 years before his retirement in 1918. Dr. Bouvé was a Civil War veteran and was the next to last surviving member of the H.M. Warren Post, G. A. R., Wakefield when he died in 1936 at the age of 90. Delia Carter Baker Bouvé was born in Boston in 1847 and was a descendent of John Baker who served in the Continental Army in the siege of Boston. She was a member of the Faneuil Hall Chapter of the Daughters of the American Revolution and was active in the T.T.O. Club of Wakefield. She preceded Dr. Bouvé in death in 1932." -- Text from calendar by Jayne M. D'Onofrio. Memorial Day exercises, Tuesday, May 30, 1944 "The annual Memorial Day exercises were held on Memorial Day, Tuesday, May 30th on the Upper Common, now the Veterans' Memorial Common. A procession formed at 2 p.m. on Walton Field near the armory, now the Americal Civic Center, and ended at the Soldiers' and Sailors' Monument. According to news reports, the annual tribute attracted far fewer attendees than in previous years due to the Town's tercentenary celebration and dedication of the World War II monument and American Legion's honor roll plaque two days before, on May 28th. The line of march was led by a platoon of police led by Chief John Gates and Motorcycle Officer Morton Griffin, Chief Marshall William Wenzel, chief of staff Ernest Johnson, Col. Edward Connolly, Col. J. Theodore Whitney, World War I veterans, past commanders of the American Legion Cpl. Nelson Post, Board of Selectmen, Red Men's Band of the Wampatuck Tribe (whose three trumpeters played Taps at the ceremony), State Guard unit of the Sixth Company 23rd Infantry, Red Cross truck, Gold Star Mothers and members of Daddie's Club, WHS band, Spanish American War Veterans, Sons of Union Veterans, VFW Post 2106 and Cpl. Nelson Post members and auxiliary, service men on leave or discharge, Middlesex County Cadets, Sea Scouts and Cub Scouts. Federal Court Judge and former Congressman Arthur D. Healey was the speaker. As was customary, flower petals were scattered at the base of the monument by high school "girls" Marjorie Holmes, Ruth White, Jean Geary, Louise Ormsby, Ruth Wells, Mary DeFelice, Jean Hochberg, Ramona Zwicker, Patricia Nardone, Jean Barrett, Betty White and Patricia Millett, all of whom were "in the charge of" Mrs. Grace Martin. From 1868 to 1970 the holiday was held on May 30th. The Uniform Monday Holiday Act changed the holiday to the last Monday of May to increase the number of three-day weekends for federal employees." -- Text from calendar by Jayne M. D'Onofrio.
Memorial Day exercises, Tuesday, May 30, 1944 "The annual Memorial Day exercises were held on Memorial Day, Tuesday, May 30th on the Upper Common, now the Veterans' Memorial Common. A procession formed at 2 p.m. on Walton Field near the armory, now the Americal Civic Center, and ended at the Soldiers' and Sailors' Monument. According to news reports, the annual tribute attracted far fewer attendees than in previous years due to the Town's tercentenary celebration and dedication of the World War II monument and American Legion's honor roll plaque two days before, on May 28th. The line of march was led by a platoon of police led by Chief John Gates and Motorcycle Officer Morton Griffin, Chief Marshall William Wenzel, chief of staff Ernest Johnson, Col. Edward Connolly, Col. J. Theodore Whitney, World War I veterans, past commanders of the American Legion Cpl. Nelson Post, Board of Selectmen, Red Men's Band of the Wampatuck Tribe (whose three trumpeters played Taps at the ceremony), State Guard unit of the Sixth Company 23rd Infantry, Red Cross truck, Gold Star Mothers and members of Daddie's Club, WHS band, Spanish American War Veterans, Sons of Union Veterans, VFW Post 2106 and Cpl. Nelson Post members and auxiliary, service men on leave or discharge, Middlesex County Cadets, Sea Scouts and Cub Scouts. Federal Court Judge and former Congressman Arthur D. Healey was the speaker. As was customary, flower petals were scattered at the base of the monument by high school "girls" Marjorie Holmes, Ruth White, Jean Geary, Louise Ormsby, Ruth Wells, Mary DeFelice, Jean Hochberg, Ramona Zwicker, Patricia Nardone, Jean Barrett, Betty White and Patricia Millett, all of whom were "in the charge of" Mrs. Grace Martin. From 1868 to 1970 the holiday was held on May 30th. The Uniform Monday Holiday Act changed the holiday to the last Monday of May to increase the number of three-day weekends for federal employees." -- Text from calendar by Jayne M. D'Onofrio. East Main Street, looking south 1908 "This picture shows not only how Main Street looked in 1908, but also provides a look at some of the buildings from the early 1900s, all of which are now gone. The site on which the second building was erected is thought to be the location of the Town's first post office in 1812. The Wakefield Citizen & Banner was located there during the 1880's and early 1900s, and the building later housed the First National Store in the 1930s." -- Text from calendar by Jayne M. D'Onofrio.
East Main Street, looking south 1908 "This picture shows not only how Main Street looked in 1908, but also provides a look at some of the buildings from the early 1900s, all of which are now gone. The site on which the second building was erected is thought to be the location of the Town's first post office in 1812. The Wakefield Citizen & Banner was located there during the 1880's and early 1900s, and the building later housed the First National Store in the 1930s." -- Text from calendar by Jayne M. D'Onofrio. Lucius Beebe Memorial Library, April 1923 "Dedicated on Saturday afternoon, April 14th, 1923, the Lucius Beebe Memorial Library was referred to in the Wakefield Daily Item as a new building "of which the citizens of Wakefield are justly proud and which for many generations to come they will use profitably and enjoy." Library patrons entered the building through a low vestibule into a larger "delivery room" where the delivery desk was located. Behind the desk was "a large opening showing the several tiers of stacks for the books and inviting the visitor to enter and browse around." The stockroom was designed "in such a manner that the stacks may be extended at a future day should the present capacity prove to be in adequate." On either side of the stockroom were working rooms for the staff, while the second floor held the "lounging room for the staff, complete with kitchenette facilities" and the Trustees room. The ceiling was "richly coffered, while in the center was a skylight to give greater light." To the immediate left and right of the vestibule entrance were two small rooms, one used as a conversation room and the other as a newspaper room. The staircase to the left led to the children's reading room while the small stairs to the right lead to the main reading room with its fireplace and bookcases around the entire room. Above the entrance to the reading room was a medallion of the Crusades. There were 14 smaller medallions in the reading room that were designed and created by Summerville sculptor Bernadette Chippolini, each carefully researched and selected as "the 14 most representative men of letters known to history." The delivery room medallions were the largest, each 42" in diameter. The card catalog was at the bottom of the stairs, complete with a poster indicating how to find a book. The building was expanded with an addition in 1969 and a more extensive addition and renovation was undertaken in the 1990s, concluding with a rededication in March 1998." -- Text from calendar by Jayne M. D'Onofrio.
Lucius Beebe Memorial Library, April 1923 "Dedicated on Saturday afternoon, April 14th, 1923, the Lucius Beebe Memorial Library was referred to in the Wakefield Daily Item as a new building "of which the citizens of Wakefield are justly proud and which for many generations to come they will use profitably and enjoy." Library patrons entered the building through a low vestibule into a larger "delivery room" where the delivery desk was located. Behind the desk was "a large opening showing the several tiers of stacks for the books and inviting the visitor to enter and browse around." The stockroom was designed "in such a manner that the stacks may be extended at a future day should the present capacity prove to be in adequate." On either side of the stockroom were working rooms for the staff, while the second floor held the "lounging room for the staff, complete with kitchenette facilities" and the Trustees room. The ceiling was "richly coffered, while in the center was a skylight to give greater light." To the immediate left and right of the vestibule entrance were two small rooms, one used as a conversation room and the other as a newspaper room. The staircase to the left led to the children's reading room while the small stairs to the right lead to the main reading room with its fireplace and bookcases around the entire room. Above the entrance to the reading room was a medallion of the Crusades. There were 14 smaller medallions in the reading room that were designed and created by Summerville sculptor Bernadette Chippolini, each carefully researched and selected as "the 14 most representative men of letters known to history." The delivery room medallions were the largest, each 42" in diameter. The card catalog was at the bottom of the stairs, complete with a poster indicating how to find a book. The building was expanded with an addition in 1969 and a more extensive addition and renovation was undertaken in the 1990s, concluding with a rededication in March 1998." -- Text from calendar by Jayne M. D'Onofrio. First Baptist Church, corner of Crescent and Main Streets, circa 1870 "The first meeting house of the Baptist Society of the First Parish was built in 1800 on Salem Street "near the resident of the late Sylvanus Clark, No. 37 Salem Street." according to the History of the First Baptist Church in Wakefield, Mass., 1800-1900, the newly founded organization had requested to meet in the "schoolhouse near the meeting house" but the request was denied. An additional request to build their church on common ground was also denied, leading to the purchase of the site on Salem Street and the building of a 38' x 34' "edifice with galleries." In 1820, the meeting house was moved from Salem Street to its new home at the corner of Main and Crescent streets and subsequently enlarge by a 16' addition, a porch and a belfry. The building was destroyed by a fire in December 1835. Just one year later, a new building erected on the same site was dedicated. The building measured 68' x 48' with a conference room in the basement. in 1853, the building was enlarged by 16' and the structure raised, "making provision for a commodious vestry" and a conference room in the basement. The congregation grew and the church space became inadequate. In 1871, a decision was made to build a new church on land across the common. Before work could begin at the new site, an "incendiary fire" destroyed the building on June 21, 1871. Ground was broken for the church's new home six days later, on June 27th. The third home of the Baptist Church was destroyed by fire on October 23, 2018." -- Text from calendar by Jayne M. D'Onofrio.
First Baptist Church, corner of Crescent and Main Streets, circa 1870 "The first meeting house of the Baptist Society of the First Parish was built in 1800 on Salem Street "near the resident of the late Sylvanus Clark, No. 37 Salem Street." according to the History of the First Baptist Church in Wakefield, Mass., 1800-1900, the newly founded organization had requested to meet in the "schoolhouse near the meeting house" but the request was denied. An additional request to build their church on common ground was also denied, leading to the purchase of the site on Salem Street and the building of a 38' x 34' "edifice with galleries." In 1820, the meeting house was moved from Salem Street to its new home at the corner of Main and Crescent streets and subsequently enlarge by a 16' addition, a porch and a belfry. The building was destroyed by a fire in December 1835. Just one year later, a new building erected on the same site was dedicated. The building measured 68' x 48' with a conference room in the basement. in 1853, the building was enlarged by 16' and the structure raised, "making provision for a commodious vestry" and a conference room in the basement. The congregation grew and the church space became inadequate. In 1871, a decision was made to build a new church on land across the common. Before work could begin at the new site, an "incendiary fire" destroyed the building on June 21, 1871. Ground was broken for the church's new home six days later, on June 27th. The third home of the Baptist Church was destroyed by fire on October 23, 2018." -- Text from calendar by Jayne M. D'Onofrio. Greenwood hose house, Oak Street, circa 1905 "The Board of Fire Engineers formed a hose company in Greenwood in September 1886 at the request of local residents, "with but little expense to the town, as apparatus was in storage and members served without pay." The 13 men of Greenwood Hose Company No. 3 were led by foreman Joseph Gilman and were equipped with one two-wheeled hose carriage with 1000' of leather hose housed in a private shed on Oak Street near Francis Avenue. The equipment was owned by the Greenwood Library Association. In 1892, the Town approved the first Greenwood station, a 20' x 30' two-story building erected by Isaac Heath on Oak Street at Francis Avenue. The Town went on to accept Greenwood Hose Company No. 3 as a part of the Wakefield Fire Department in April 1900. In 1902, the Town voted to sell its Greenwood fire station and convert the former Greenwood School building, also on Oak Street near Main Street, into a new station at a cost of $746.75. The old station and land were sold for private use. Wakefield's first permanent firefighter, James Goodhue, was hired in 1903 to work at the Greenwood station to tend the horse purchased by the Greenwood Library Association for the horse-drawn hose wagon. In 1924, the department's 1912 Webb pumping engine was moved from the Central Station to the Greenwood station. The station's name was changed from Hose No. 3 to Engine 2. The 1902 Greenwood Hose House was razed in September 1962 and a new wood- joisted masonry building was erected in its place for occupancy by the Fire Department and the Greenwood branch of the Lucius Beebe Memorial Library in 1963. During its construction, firefighters, equipment and the alarm system were housed in a small building and a section of the garage on the property of Classen Bros. Inc., a local Dodge car dealership located at 827 Main Street in Greenwood, later renumbered as 1099 Main Street." -- Text from calendar by Jayne M. D'Onofrio.
Greenwood hose house, Oak Street, circa 1905 "The Board of Fire Engineers formed a hose company in Greenwood in September 1886 at the request of local residents, "with but little expense to the town, as apparatus was in storage and members served without pay." The 13 men of Greenwood Hose Company No. 3 were led by foreman Joseph Gilman and were equipped with one two-wheeled hose carriage with 1000' of leather hose housed in a private shed on Oak Street near Francis Avenue. The equipment was owned by the Greenwood Library Association. In 1892, the Town approved the first Greenwood station, a 20' x 30' two-story building erected by Isaac Heath on Oak Street at Francis Avenue. The Town went on to accept Greenwood Hose Company No. 3 as a part of the Wakefield Fire Department in April 1900. In 1902, the Town voted to sell its Greenwood fire station and convert the former Greenwood School building, also on Oak Street near Main Street, into a new station at a cost of $746.75. The old station and land were sold for private use. Wakefield's first permanent firefighter, James Goodhue, was hired in 1903 to work at the Greenwood station to tend the horse purchased by the Greenwood Library Association for the horse-drawn hose wagon. In 1924, the department's 1912 Webb pumping engine was moved from the Central Station to the Greenwood station. The station's name was changed from Hose No. 3 to Engine 2. The 1902 Greenwood Hose House was razed in September 1962 and a new wood- joisted masonry building was erected in its place for occupancy by the Fire Department and the Greenwood branch of the Lucius Beebe Memorial Library in 1963. During its construction, firefighters, equipment and the alarm system were housed in a small building and a section of the garage on the property of Classen Bros. Inc., a local Dodge car dealership located at 827 Main Street in Greenwood, later renumbered as 1099 Main Street." -- Text from calendar by Jayne M. D'Onofrio. Riberot Dutton home, 7 Avon Street, circa 1923 "Pictured on a snowy January day in front of the Riberot Dutton home at 7 Avon Street are members of the Dutton, Boothby, McMaster and Smith families. The neighborhood children: Helene Smith (front), George McMaster, Kathryn Dutton, Robert Dutton and David (Dib) Dutton (middle row), and Bradford Boothby (back) may have been playing in the snow that fell during a mid-January storm in 1923. At the time, Bradford Boothby, son of paint dealer and merchant Asa and Mabel Boothby, lived at 19 Chestnut Street, while George McMaster lived at 36 Yale Avenue with his parents, news dealer Lauren McMaster and Helen McMaster. Little background information, including an address, can be found for Helene Smith. Robert and Dib lived at 33 Avon Street with their parents, Dr. Richard Dutton and Ethel Dutton, and their grandparents, Dr. Charles Dutton and Mary Dutton. Robert went on to become Dr. Robert Dutton, a longtime and beloved Wakefield physician who practiced at the family home at 33 Avon Street, where his grandfather and father both practiced. Dib also became a physician, specializing in anesthesiology and general practice for many years in West Ossipee, New Hampshire. Kathryn Dutton, daughter of Riberot and Estella (Bouv
Riberot Dutton home, 7 Avon Street, circa 1923 "Pictured on a snowy January day in front of the Riberot Dutton home at 7 Avon Street are members of the Dutton, Boothby, McMaster and Smith families. The neighborhood children: Helene Smith (front), George McMaster, Kathryn Dutton, Robert Dutton and David (Dib) Dutton (middle row), and Bradford Boothby (back) may have been playing in the snow that fell during a mid-January storm in 1923. At the time, Bradford Boothby, son of paint dealer and merchant Asa and Mabel Boothby, lived at 19 Chestnut Street, while George McMaster lived at 36 Yale Avenue with his parents, news dealer Lauren McMaster and Helen McMaster. Little background information, including an address, can be found for Helene Smith. Robert and Dib lived at 33 Avon Street with their parents, Dr. Richard Dutton and Ethel Dutton, and their grandparents, Dr. Charles Dutton and Mary Dutton. Robert went on to become Dr. Robert Dutton, a longtime and beloved Wakefield physician who practiced at the family home at 33 Avon Street, where his grandfather and father both practiced. Dib also became a physician, specializing in anesthesiology and general practice for many years in West Ossipee, New Hampshire. Kathryn Dutton, daughter of Riberot and Estella (Bouv Galvin Middle School: 2017 "In November 2010, Town Meeting voted to fund a feasibility study for a new Galvin Middle School, and the groundbreaking for the new school was held on April 24, 2013. The school opened in September 2014, with a re-dedication held in the Veterans Memorial Auditorium on November 15, 2014. The building's gymnasium, music classrooms and site work were completed in 2015. The Galvin Middle School was completed under the direction of the Permanent Building Committee, which was comprised of the following members: John Encarnacao, Chair; Joseph Bertrand, Secretary; Lisa Butler; Chip Tarbell; James Lapery; Philip Crosscup; Thomas MacKay; Chris Callanan; and Michael Giannattasio."
Galvin Middle School: 2017 "In November 2010, Town Meeting voted to fund a feasibility study for a new Galvin Middle School, and the groundbreaking for the new school was held on April 24, 2013. The school opened in September 2014, with a re-dedication held in the Veterans Memorial Auditorium on November 15, 2014. The building's gymnasium, music classrooms and site work were completed in 2015. The Galvin Middle School was completed under the direction of the Permanent Building Committee, which was comprised of the following members: John Encarnacao, Chair; Joseph Bertrand, Secretary; Lisa Butler; Chip Tarbell; James Lapery; Philip Crosscup; Thomas MacKay; Chris Callanan; and Michael Giannattasio." Franklin School: 1903 Image from the Wakefield Municipal Gas and Light Department annual calendar, 2018
Franklin School: 1903 Image from the Wakefield Municipal Gas and Light Department annual calendar, 2018 Asaph Evans House, 19-21 Salem Street: circa late 1880s "The Captain Asaph Evens House was located on the north side of Salem Street, near the intersection of Pleasant Street. Local history indicates that the house was built before 1795, probably by Joseph Gould, and that the house is two buildings joined together. The house was owned by Lemuel Sweetser prior to Evans. The son of Paul and Mary (Hart) Sweetser, he was married to Hannah Eaton, the daughter of Lilley and Sarah Eaton. A shoe manufacturer, Lemuel was a 'colonel of cavalry, school committee, justice of the peace, and representative,' who was described as an 'original thinker, well-posted; an effective public speaker; a man of firmness, courage, and probity. In some particulars he was remarkable and peculiar.' Captain Asaph Evans was born in 1805 and married Lucinda Skinner, daughter of wheelwright Thomas Skinner, in 1828. The couple had eight children, all of whom were born between 1831 and 1850. Asaph served as a Captain in the first militia organized in Wakefield, the Reading Infantry Company, which was established in 1644, one year earlier than the Great and General Court order of 1645 that ordered all settlements to keep a military guard. This company disbanded in 1840 when old militia laws were abolished, and a new plan was adopted. Evans served as the company's last captain. Asaph Evans is listed in the 1860 United States census as a laborer. He died in 1881, and his heirs lived in the home for several more years. The house at 19-21 Salem Street is listed on the National Register of Historic Places.
Asaph Evans House, 19-21 Salem Street: circa late 1880s "The Captain Asaph Evens House was located on the north side of Salem Street, near the intersection of Pleasant Street. Local history indicates that the house was built before 1795, probably by Joseph Gould, and that the house is two buildings joined together. The house was owned by Lemuel Sweetser prior to Evans. The son of Paul and Mary (Hart) Sweetser, he was married to Hannah Eaton, the daughter of Lilley and Sarah Eaton. A shoe manufacturer, Lemuel was a 'colonel of cavalry, school committee, justice of the peace, and representative,' who was described as an 'original thinker, well-posted; an effective public speaker; a man of firmness, courage, and probity. In some particulars he was remarkable and peculiar.' Captain Asaph Evans was born in 1805 and married Lucinda Skinner, daughter of wheelwright Thomas Skinner, in 1828. The couple had eight children, all of whom were born between 1831 and 1850. Asaph served as a Captain in the first militia organized in Wakefield, the Reading Infantry Company, which was established in 1644, one year earlier than the Great and General Court order of 1645 that ordered all settlements to keep a military guard. This company disbanded in 1840 when old militia laws were abolished, and a new plan was adopted. Evans served as the company's last captain. Asaph Evans is listed in the 1860 United States census as a laborer. He died in 1881, and his heirs lived in the home for several more years. The house at 19-21 Salem Street is listed on the National Register of Historic Places. Richard Britton Boots, Shoes and Rubbers: 189 Main Street, circa 1880s "Located on the west side of Main Street, south of Albion Street, Richard Britton - Boots, Shoes and Rubbers was established on November 22, 1875. Britton, who bought the retail business from Nathaniel Clark, was referred to as the leader in the retail boot and shoe business, according to the Handbook of Wakefield, published 1895. Britton was active in the community, serving as a Selectman in 1868, 1869, 1872 and 1873; as South Reading's 11th District Representative to the General Court in 1872 and 1873; and as one of three to complete the Town's history upon the unexpected death of its author Lilley Eaton, in 1872. He was a member of several committees including the five-member committee charged by an April 1871 Town Meeting vote to consider building a new high school to replace the South Reading Academy, now the Lincoln School. The committee of five included Britton, Cyrus Wakefield, Lucius Beebe, Oliver Perkins and George Packard. Town Meeting voted in May 1871 on their recommendation to purchase the old Prentiss property at the northwest corner of Lafayette and Common Streets to build the high school, now the Town Hall. The 1890 List of Taxable Polls and Estates published by the Town shows that Britton owned a home on Yale Avenue and had a reported income of $500. Fred I. Wilkins, proprietor of the Britton Shoe Store became owner of the establishment in the early 1900s. When Main Street was renumbered, the store's address changed to 443 Main Street. The building was later purchased by Charles J. Klapes of the Colonial Spa in 1920."
Richard Britton Boots, Shoes and Rubbers: 189 Main Street, circa 1880s "Located on the west side of Main Street, south of Albion Street, Richard Britton - Boots, Shoes and Rubbers was established on November 22, 1875. Britton, who bought the retail business from Nathaniel Clark, was referred to as the leader in the retail boot and shoe business, according to the Handbook of Wakefield, published 1895. Britton was active in the community, serving as a Selectman in 1868, 1869, 1872 and 1873; as South Reading's 11th District Representative to the General Court in 1872 and 1873; and as one of three to complete the Town's history upon the unexpected death of its author Lilley Eaton, in 1872. He was a member of several committees including the five-member committee charged by an April 1871 Town Meeting vote to consider building a new high school to replace the South Reading Academy, now the Lincoln School. The committee of five included Britton, Cyrus Wakefield, Lucius Beebe, Oliver Perkins and George Packard. Town Meeting voted in May 1871 on their recommendation to purchase the old Prentiss property at the northwest corner of Lafayette and Common Streets to build the high school, now the Town Hall. The 1890 List of Taxable Polls and Estates published by the Town shows that Britton owned a home on Yale Avenue and had a reported income of $500. Fred I. Wilkins, proprietor of the Britton Shoe Store became owner of the establishment in the early 1900s. When Main Street was renumbered, the store's address changed to 443 Main Street. The building was later purchased by Charles J. Klapes of the Colonial Spa in 1920." Rear of the Kingman Block: Looking south from Chestnut Street, 1923 "This is a rare glimpse of the Kingman Block, now the Bourdon Block, at the corner of Main and Albion Streets, and of the Ye Barnard Inn on Albion Street. The photograph was taken on October 31, 1923 during the razing of Bessey Livery Stables in preparation for the Wakefield Trust Company building. Willard Service Station, at the left, was also razed in November. Several businesses were also forced to re-locate, including Clifford Mortimer and his lunch cart, the taxi office of Richard Barrett, and the Victor Shoe Shine Parlor. The two large elm trees in the photograph were also taken down. The Kingman Block was built in 1860 by Davis and Bryant during the tenure of postmaster Samuel Kingman, the town's sixth postmaster who was appointed in 1853. When the town changed its name from South Reading in 1868, he was reappointed as Wakefield's first postmaster. He retired from the position in 1873, and has been credited with the first free mail delivery in the community. The Kingman block remained in the Kingman family until it was bought by the Middlesex Traders, a local citizen-based realty investment organization, in June 1895. The post office remained at the Kingman Block until 1901 when it moved to the corner of Main Street an Richardson Avenue. Ye Barnard Inn was also the Albion Inn before it was purchased by Jacob Barnard, co-owner of the Quannapowitt Bowling Alley, in the early 1920s. In 1930, W.M. Brooks Company of Boston altered the structure into a two-story building at a coast of $7,500. The alterations included an office in the front of the second floor and an apartment at the rear. The post office, the former location of the WMGLD office on Albion Street, was built in April 1924 and is not pictured.
Rear of the Kingman Block: Looking south from Chestnut Street, 1923 "This is a rare glimpse of the Kingman Block, now the Bourdon Block, at the corner of Main and Albion Streets, and of the Ye Barnard Inn on Albion Street. The photograph was taken on October 31, 1923 during the razing of Bessey Livery Stables in preparation for the Wakefield Trust Company building. Willard Service Station, at the left, was also razed in November. Several businesses were also forced to re-locate, including Clifford Mortimer and his lunch cart, the taxi office of Richard Barrett, and the Victor Shoe Shine Parlor. The two large elm trees in the photograph were also taken down. The Kingman Block was built in 1860 by Davis and Bryant during the tenure of postmaster Samuel Kingman, the town's sixth postmaster who was appointed in 1853. When the town changed its name from South Reading in 1868, he was reappointed as Wakefield's first postmaster. He retired from the position in 1873, and has been credited with the first free mail delivery in the community. The Kingman block remained in the Kingman family until it was bought by the Middlesex Traders, a local citizen-based realty investment organization, in June 1895. The post office remained at the Kingman Block until 1901 when it moved to the corner of Main Street an Richardson Avenue. Ye Barnard Inn was also the Albion Inn before it was purchased by Jacob Barnard, co-owner of the Quannapowitt Bowling Alley, in the early 1920s. In 1930, W.M. Brooks Company of Boston altered the structure into a two-story building at a coast of $7,500. The alterations included an office in the front of the second floor and an apartment at the rear. The post office, the former location of the WMGLD office on Albion Street, was built in April 1924 and is not pictured. Greenwood Seminary Main Street, Greenwood circa 1880s "Located on the west side of Main Street, across from the Greenwood School, the Greenwood Seminary was established around 1855 under Universalist 'influence' by Rev. Windsor B. Wait, who served as principal, his wife Hannah, who served as 'preceptress.' The Greenwood Seminary was referred to in local news accounts as a private school that was ' a fine large structure for its time, and a popular and approved educational institution.' Pupils came form various parts of Massachusetts and other states, and its fame was said to be 'widespread.' The couple had conducted a school in Lexington before taking charge of the Greenwood Seminary. The Greenwood Seminary seemed to be ahead of its time, with furnaces that provided hot and cold water to every story and 'bathing rooms' as part of the accommodations, things that were 'more than luxuries in that period.' Although some historical references indicate that the school was attended by female students, other records show that both female and male students were admitted. The male department had a 'large play room in the basement for wet weather recreation and a reading room on the first floor' while the girls' department had parlors on the first floor and a recreation room on the third floor. Among those who attended the school were Joseph Grundy, who later became the manager of the Fred I. Wilkins shoe store, and Frank Converse of Malden, son of Elisha S. Converse, a well-known manufacturer and the first Mayor of Malden. Tragically, Frank was killed in 1863 while working as a cashier at First Malden Bank where his father was president. It was said to be the first armed robbery of a bank in the United States. After the seminary closed, Dr. Albert A. Day of Boston came to Greenwood and opened a home for inebriates from 1872 to 1874. After it was abandoned as a home for inebriates, the seminary building remained vacant until it was destroyed by fire in 1880."
Greenwood Seminary Main Street, Greenwood circa 1880s "Located on the west side of Main Street, across from the Greenwood School, the Greenwood Seminary was established around 1855 under Universalist 'influence' by Rev. Windsor B. Wait, who served as principal, his wife Hannah, who served as 'preceptress.' The Greenwood Seminary was referred to in local news accounts as a private school that was ' a fine large structure for its time, and a popular and approved educational institution.' Pupils came form various parts of Massachusetts and other states, and its fame was said to be 'widespread.' The couple had conducted a school in Lexington before taking charge of the Greenwood Seminary. The Greenwood Seminary seemed to be ahead of its time, with furnaces that provided hot and cold water to every story and 'bathing rooms' as part of the accommodations, things that were 'more than luxuries in that period.' Although some historical references indicate that the school was attended by female students, other records show that both female and male students were admitted. The male department had a 'large play room in the basement for wet weather recreation and a reading room on the first floor' while the girls' department had parlors on the first floor and a recreation room on the third floor. Among those who attended the school were Joseph Grundy, who later became the manager of the Fred I. Wilkins shoe store, and Frank Converse of Malden, son of Elisha S. Converse, a well-known manufacturer and the first Mayor of Malden. Tragically, Frank was killed in 1863 while working as a cashier at First Malden Bank where his father was president. It was said to be the first armed robbery of a bank in the United States. After the seminary closed, Dr. Albert A. Day of Boston came to Greenwood and opened a home for inebriates from 1872 to 1874. After it was abandoned as a home for inebriates, the seminary building remained vacant until it was destroyed by fire in 1880." John F. Swinnerton, Inc.Foundry Street, circa 1930's "Best known as the Smith & Anthony Stove Company, the original foundry building on the west side of the Boston & Maine Railroad tracks was erected in 1854 by Abner Blanchard, Charles Tarbell, William Stewart and J.F. Dane, under the name of Blanchard, Tarbell & Co. The company prospered and demand for their products was such that it became necessary to increase the capital in 1856. A stock company was formed under the name of Boston & Maine Foundry Company and investors included the founders, as well as Cyrus Wakefield, Sewall Mack and others. The company was profitable until a fire in 1866. Although the new buildings were quickly erected, and 'the foundry and its connections were the most complete in New England,' the company failed and was bought by the Franklin Foundry Company in 1871. In April 1879, the foundry was purchased by the Smith & Anthony Stove Company. William Smith served as president, and E.W. Anthony was treasurer. The company's line of stoves, furnaces and ranges, made under the name and trademark of Hub, 'were known everywhere, and excelled by none.' The company also built a brass foundry and finishing shop to accommodate its growing plumbing and water closet business. The company is said to have made the country's first enameled bathtub. Smith & Anthony Stove Company, which once had a payroll of $3,000 per week, went out of business in 1917. George Gibby of East Boston purchased the Smith & Anthony interests in April 1917 and operated the plant for several years before moving the equipment to East Boston, while maintaining ownership of the building. The building was later occupied by A.C. Purrington for the manufacture of pipes and fittings, and by John F. Swinnerton, Inc. which made pipes, valves, fittings and boilers. Swinnerton's company left in 1937, and the building was torn down in August 1938. In June 1938, the separate Smith & Anthony brass foundry building on the east side of Foundry Street was purchased by the Diamond Tank and Welding Company, which specialized in the manufacture of oil tanks. The company was owned by William A. Hickey of Hickey Coal and Oil Company and sold the tanks to the fuel oil jobbers and other engaged in tank installation."
John F. Swinnerton, Inc.Foundry Street, circa 1930's "Best known as the Smith & Anthony Stove Company, the original foundry building on the west side of the Boston & Maine Railroad tracks was erected in 1854 by Abner Blanchard, Charles Tarbell, William Stewart and J.F. Dane, under the name of Blanchard, Tarbell & Co. The company prospered and demand for their products was such that it became necessary to increase the capital in 1856. A stock company was formed under the name of Boston & Maine Foundry Company and investors included the founders, as well as Cyrus Wakefield, Sewall Mack and others. The company was profitable until a fire in 1866. Although the new buildings were quickly erected, and 'the foundry and its connections were the most complete in New England,' the company failed and was bought by the Franklin Foundry Company in 1871. In April 1879, the foundry was purchased by the Smith & Anthony Stove Company. William Smith served as president, and E.W. Anthony was treasurer. The company's line of stoves, furnaces and ranges, made under the name and trademark of Hub, 'were known everywhere, and excelled by none.' The company also built a brass foundry and finishing shop to accommodate its growing plumbing and water closet business. The company is said to have made the country's first enameled bathtub. Smith & Anthony Stove Company, which once had a payroll of $3,000 per week, went out of business in 1917. George Gibby of East Boston purchased the Smith & Anthony interests in April 1917 and operated the plant for several years before moving the equipment to East Boston, while maintaining ownership of the building. The building was later occupied by A.C. Purrington for the manufacture of pipes and fittings, and by John F. Swinnerton, Inc. which made pipes, valves, fittings and boilers. Swinnerton's company left in 1937, and the building was torn down in August 1938. In June 1938, the separate Smith & Anthony brass foundry building on the east side of Foundry Street was purchased by the Diamond Tank and Welding Company, which specialized in the manufacture of oil tanks. The company was owned by William A. Hickey of Hickey Coal and Oil Company and sold the tanks to the fuel oil jobbers and other engaged in tank installation." East side of Main Street, circa 1900 "The picture provides a look at Wakefield's past, including homes and stores which were razed during the 1920s through the 1950s. To the left of the photo is the Italianate-style building which housed the Citizen & Banner, and in the center of the photo is the 1895 Richardson Light Guard Armory that was affected by the Cutler Bros. fire in 1911. At the right in the photo stands the house of Edward Mansfield that was torn down to build the Lucius Beebe Memorial Library, and further down the street is the old Bessey stable that was razed to make way for the Wakefield Trust Company. The third floor of the Taylor Building and the top of the 1871 Wakefield Town Hall are also visible on the upper left."
East side of Main Street, circa 1900 "The picture provides a look at Wakefield's past, including homes and stores which were razed during the 1920s through the 1950s. To the left of the photo is the Italianate-style building which housed the Citizen & Banner, and in the center of the photo is the 1895 Richardson Light Guard Armory that was affected by the Cutler Bros. fire in 1911. At the right in the photo stands the house of Edward Mansfield that was torn down to build the Lucius Beebe Memorial Library, and further down the street is the old Bessey stable that was razed to make way for the Wakefield Trust Company. The third floor of the Taylor Building and the top of the 1871 Wakefield Town Hall are also visible on the upper left." Old Town House, circa 1894 "The advertisement and accompanying photo appeared in the Wakefield Souvenir of the Quarter-Millennial Celebration of the Settlement of Ancient Reading in 1894, and shows the 1834 Town House more than 20 years after it was moved from the Lower Common to the corner of Main and Salem Streets in 1873, and a third story was added. The building was occupied by Stillman J. Putney, a manufacturer of heels, rands and top piercings for footwear. In a synopsis of the business, it was noted that the 'cheapness of footwear' in the 1890s was the result of the manufacturing being divided into specialties. Putney manufactured heels in his factory which was 'fitted up with machinery of the most improved type, driven by an 8-horse power engine.'"
Old Town House, circa 1894 "The advertisement and accompanying photo appeared in the Wakefield Souvenir of the Quarter-Millennial Celebration of the Settlement of Ancient Reading in 1894, and shows the 1834 Town House more than 20 years after it was moved from the Lower Common to the corner of Main and Salem Streets in 1873, and a third story was added. The building was occupied by Stillman J. Putney, a manufacturer of heels, rands and top piercings for footwear. In a synopsis of the business, it was noted that the 'cheapness of footwear' in the 1890s was the result of the manufacturing being divided into specialties. Putney manufactured heels in his factory which was 'fitted up with machinery of the most improved type, driven by an 8-horse power engine.'"