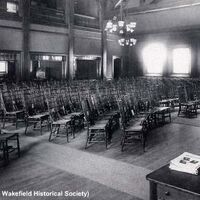Vestry, Fourth Meeting House, First Parish Congregational Church, before 1909
Item
- Title
- Vestry, Fourth Meeting House, First Parish Congregational Church, before 1909
- Description
- "The fourth meeting house of the First Parish Congregational Church was dedicated in 1892, and was known as one of the finest north of Boston. The style was a simple harmonious development of Byzantine-Romanesque form and color. The church was in the form of an L with the main body of the church extended north and south, while the Sunday School rooms, library, class rooms and ladies' parlor were located in the west wing. The main room of the church measured 71' x 91' with pews that could seat 750 people and a gallery in the south that could accommodate an additional 100 to 150 people. The Sunday School room measured 40' x 60' and could be added to the main room by sliding the sashes, further increasing the seating capacity by 400. This may have been the area referred to as the Vestry in the photograph. The church building was destroyed by fire in February 1909. The fifth meeting house of the First Parish Congregational Church was dedicated in February 1912." - Text from calendar by Jayne M. D'Donofrio.
- Image from the Wakefield Municipal Gas and Light Department annual calendar, 2008
- Photo courtesy of the Wakefield Historical Society.
- Contributor
- Institution: Lucius Beebe Memorial Library
- Wakefield Municipal Gas & Light Department (Wakefield, Mass.)
- D'Onofrio, Jayne M.
- Coverage
- Massachusetts--Middlesex (county)--Wakefield
- Format
- image/jpeg
- Publisher
- [Wakefield, Mass.] : Wakefield Municipal Gas & Light Department
- Subject
- First Parish Congregational Church (Wakefield, Mass.)
- Church buildings
- Type
- still image
- Photographs
- Original Format
- 1 picture : b&w
- Extent
- 18 x 32 cm.
- Media
 mld08_july.jpg
mld08_july.jpg
