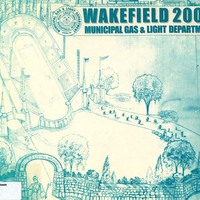[Walton field stadium proposal]
Item
- Title
- [Walton field stadium proposal]
- Description
- "In 1945, an ambitious project was proposed for Walton Field which would create a new football stadium with seating for 25,000, new baseball grounds with a grandstand (moving the diamond to the northwest corner of the field), track, tennis courts, and a club house under the stands. The plan was made by Architect 'Johnnie' Rogers, a 'star' semi-pro baseball pitcher for the Wakefield Town Team. His plans called for a 'living memorial' to the men and women who were being discharged from the armed forces. The 'well-studied' plans called for two rustic, fieldstone entrance gates on the east side of the field and a new road along the south side of the high school, connecting Main Street and North Avenue. The stadium would be built of reinforced concrete with an outside surface of California stucco-effect. The plans also called for the future addition of stands which would be boxed in with shatter-proof glass, and a boiler room underneath which would supply heat through long coils. A field house, 'sanitary and well-lighted' would be located on the westerly side of the field. Although boosters of the plan said that the project would pay for itself in 'leaps and bounds,' the $250,000 project never got off the ground." -- Text from calendar.
- Image from the Wakefield Municipal Gas and Light Department annual calendar, 2002
- Photo courtesy of Wakefield Daily Item.
- Contributor
- Institution: Lucius Beebe Memorial Library
- Wakefield Municipal Gas & Light Department (Wakefield, Mass.)
- D'Onofrio, Jayne M.
- Coverage
- Massachusetts--Middlesex (county)--Wakefield
- Format
- image/jpeg
- Publisher
- [Wakefield, Mass.] : Wakefield Municipal Gas & Light Department
- Subject
- Schools
- Athletic fields--Design
- Type
- still image
- Photographs
- Original Format
- 1 picture : color
- Extent
- 28 x 36 cm.
- Media
 mld02_frontcover.jpg
mld02_frontcover.jpg
