-
Fire at the First Baptist Church at 8 Lafayette Street, Wakefield, Mass.
Videos show views of the First Baptist Church located at 8 Lafayette Street on the west side of the Upper Common at the corner of Common Street. Built around 1872, the high style Italianate building has a clapboard exterior and there is a large two story addition at the rear. On the evening of Tuesday, October 23, 2018, lightning struck the steeple during a storm and ignited a fire which soon engulfed the building. Despite the efforts of fire departments from many neighboring communities, the building was largely destroyed and declared a total loss.
-
 Fire aftermath at the First Baptist Church at 8 Lafayette Street, Wakefield, Mass.
Fire aftermath at the First Baptist Church at 8 Lafayette Street, Wakefield, Mass. Photos show views of the First Baptist Church located at 8 Lafayette Street on the west side of the Upper Common at the corner of Common Street. Built around 1872, the high style Italianate building has a clapboard exterior and there is a large two story addition at the rear. On the evening of Tuesday, October 23, 2018, lightning struck the steeple during a storm and ignited a fire which soon engulfed the building. Despite the efforts of fire departments from many neighboring communities, the building was largely destroyed and declared a total loss.
-
 Fire at the First Baptist Church at 8 Lafayette Street, Wakefield, Mass.
Fire at the First Baptist Church at 8 Lafayette Street, Wakefield, Mass. Photos show views of the First Baptist Church located at 8 Lafayette Street on the west side of the Upper Common at the corner of Common Street. Built around 1872, the high style Italianate building has a clapboard exterior and there is a large two story addition at the rear. On the evening of Tuesday, October 23, 2018, lightning struck the steeple during a storm and ignited a fire which soon engulfed the building. Despite the efforts of fire departments from many neighboring communities, the building was largely destroyed and declared a total loss.
-
 House at 142 Main Street, Wakefield, Mass.
House at 142 Main Street, Wakefield, Mass. Photos show the house located at 142 Main Street in Beebe Cove on the eastern shore of Lake Quannapowitt. Built in 1810 by noted architect Samuel McIntire of Salem, the Federal style house has several later alterations, including a cupola added between 1858 and 1865. The house was originally the home of the family of Lucius Beebe, and was known as the Beebe Estate or Beebe Farm. It was said to have had one of New England's first indoor bathrooms, with a bathtub "of monstrous proportions". The site was also once the location of the Derby-Beebe Summer House, a small elegant outbuilding also designed by Samuel McIntire. The summerhouse was later moved to Salem, Massachusetts, and is now owned by the Peabody Essex Museum.
-
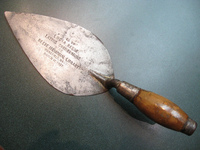 Trowel from the cornerstone-laying ceremony of the Lucius Beebe Memorial Library, Wakefield, Mass.
Trowel from the cornerstone-laying ceremony of the Lucius Beebe Memorial Library, Wakefield, Mass. Photos show views of the trowel used at the cornerstone-laying ceremony of the Lucius Beebe Memorial Library on March 17, 1922. The artifact was presented by Damien Hurlburt to Library Director Sharon Gilley in July 2009. The trowel was used by Lucia Beebe at the 1922 cornerstone-laying ceremony inaugurating the construction of the new library building, funded in large part by a donation from Junius Beebe, son of Lucius Beebe. Hurlburt found the trowel while cleaning out the basement of his home at 26 Daniel Road. The inscription on the trowel reads, 'USED BY LUCIA BEEBE LAYING CORNERSTONE OF LUCIUS BEEBE MEMORIAL LIBRARY WAKEFIELD MASS. MARCH 17, 1922'. Lucia Beebe was the niece of Lucius Beebe (for whom the library is named) and the sister of Lucius Morris Beebe, who was famous for his high style, society journalism and interest in railroading.
-
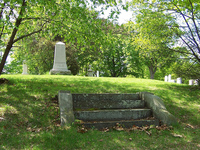 Yale family plot, Lakeside Cemetery, Wakefield, Mass.
Yale family plot, Lakeside Cemetery, Wakefield, Mass. Photos show views of the Yale family plot in Lakeside Cemetery on North Avenue. The plot is located east of White Ash Avenue between Spruce Avenue and Magnolia Path in the northeast corner of the cemetery.
-
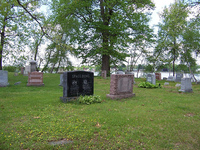 Grave of William R. and Gertude M. Spaulding, Lakeside Cemetery, Wakefield, Mass.
Grave of William R. and Gertude M. Spaulding, Lakeside Cemetery, Wakefield, Mass. Photos show views of the Spaulding gravestone in Lakeside Cemetery on North Avenue. The plot is located on the southern side of the point at the extreme eastern end of the cemetery.
-
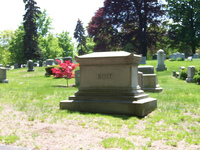 Grave of Elizabeth Boit, Lakeside Cemetery, Wakefield, Mass.
Grave of Elizabeth Boit, Lakeside Cemetery, Wakefield, Mass. Photos show views of the gravestone of Elizabeth Boit in Lakeside Cemetery on North Avenue. The plot is located near "Rainbow Path" at the northern end of the cemetery.
-
 Bayrd family plot, Lakeside Cemetery, Wakefield, Mass.
Bayrd family plot, Lakeside Cemetery, Wakefield, Mass. Photos show views of the Bayrd family plot in Lakeside Cemetery on North Avenue. The plot is located at the corner of Chestnut Avenue and Catalpa Avenue near the center of the cemetery.
-
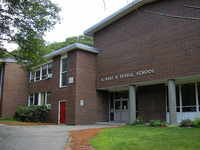 The Robert V. Yeuell School at 0 Crystal Street, Wakefield, Mass.
The Robert V. Yeuell School at 0 Crystal Street, Wakefield, Mass. Photos show the Robert V. Yeuell School at 0 Crystal Street on the east side of the street in the Greenwood section of Wakefield. The brick elementary school was built in the 1960s in response to overcrowding at the Greenwood School as a result of the Baby Boom. The school was named for Captain Robert V. Yeuell of the 224th Field Artillery Battalion, a Wakefield native who was killed in World War II. No longer used as a public school, in 2008 the Yeuell School is home to the SEEM Collaborative, a nonprofit organization that provides educational services to students with severe disabilities.
-
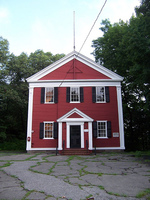 West Ward School at 39 Prospect Street, Wakefield, Mass.
West Ward School at 39 Prospect Street, Wakefield, Mass. Photos show views of the West Ward School located at 39 Prospect Street on the north side of the street between Goodwin and Nichols Streets. The school was built in 1847 and is thought to be the oldest two-room schoolhouse in Massachusetts that was in continuous use during its 147 years of operation. The school was eventually forced to close when the roof collapsed in 1994 and was turned over from the School Department to the Board of Selectmen. In 1998 the West Ward School Association was awarded permission to restore the building to its original use as a 19th century schoolhouse. The organization aims to make the building a "living history schoolhouse," giving children the opportunity to experience a classroom from the mid to late 19th century.
-
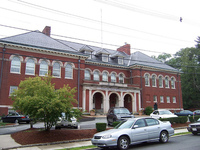 H. M. Warren School at 30 Converse Street, Wakefield, Mass.
H. M. Warren School at 30 Converse Street, Wakefield, Mass. Photos show views of the H. M. Warren School located at 30 Converse Street on the south side of the street at the corner of Jordan Avenue. The Renaissance Revival style brick structure was built around 1896 and named after Major Horace M. Warren, a local Civil War soldier. The school was closed in 1981, and later used in the 1990s by the local cable television station. The building was then renovated for use as the town's senior center, and opened on June 23, 2002.
-
 Wakefield Park stone entrance gate, Wakefield, Mass.
Wakefield Park stone entrance gate, Wakefield, Mass. Photos show the stone gates located at the intersection of Chestnut Street and Park Avenue at the entrance to the Wakefield Park neighborhood, the development of which began in 1886. The area was promoted as having a healthful and beautiful environment, with elegant homes and building restrictions.
-
 Wakefield Upper Depot at 27-29 Tuttle Street, Wakefield, Mass.
Wakefield Upper Depot at 27-29 Tuttle Street, Wakefield, Mass. Photos show views of the Wakefield Upper Depot train station located at 27-29 Tuttle Street on the east side of the street. The railroad tracks and North Avenue lie to the east of the building. The Victorian station is made of brick and was built in 1889. After being brick red for many years, it was repainted in historic colors in the early 2000s. The building's decorative chimney pots are particularly noteworthy. The Haverhill Line commuter rail to Boston still stops here at Wakefield Station, but the building itself is used for commerical offices.
-
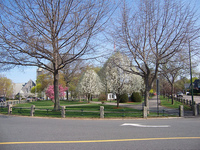 Upper Common, Wakefield, Mass.
Upper Common, Wakefield, Mass. Photos show views of the Upper Common in Wakefield. The Common is divided into two sections by Church Street, which runs east-west. The triangular portion south of Church Street, and bounded by Main and Common Streets, is known as the Upper Common, perhaps because of its slightly higher elevation than that of the Lower Common. It is approximately 2. 5 acres in area. It is more formal than the Lower Common, and has paved paths, flowering trees, benches, Victorian style lampposts, granite and iron fences, and several war memorials, most notably the Soldiers and Sailors Memorial for the Civil War.
-
 Unitarian Universalist Church at 326 Main Street, Wakefield, Mass.
Unitarian Universalist Church at 326 Main Street, Wakefield, Mass. Photos show views of the Unitarian Universalist Church located at 326 Main Street on the east side of the street opposite the Post Office. The church was originally built in 1839 in the Greek Revival style as a temple with a portico on columns facing Main Street. In 1859 the building was substantially altered: it was raised one story, the portico was removed, and a steeple was added. The new version of the building is Italianate in style and has wooden clapboards which on the lower floor are intended to resemble stone. The main entrance on the west end is obscured by a large linden tree in the middle of the front walkway, from which the church's Linden Tree Coffeehouse takes its name. The spire of the church was removed for safety and structural reasons on Tuesday, October 7, 2008.
-
 Wakefield Town Hall at 1 Lafayette Street, Wakefield, Mass.
Wakefield Town Hall at 1 Lafayette Street, Wakefield, Mass. Photos show views of Wakefield's Town Hall, housing the town's municipal offices, located at 1 Lafayette Street on the west side of the Upper Common at the corner of Common Street. Built around 1871, the brick Mansard/Italianate style building has been substantially altered from its original state. The structure was originally built as a high school, and had a clapboard exterior, with a mansard roof, tower, and elaborate exterior decoration. It was designed by architect John Stevens, who also designed the 1868 Town Hall and the Cyrus Wakefield Estate, both since demolished. He also designed the home at 21 Chestnut Street, which is still extant. The 1871 building was used as a high school until 1923. It was converted to town offices in 1938, and the building was considerably altered at this time: the tower was removed, the mansard roof was replaced with a gable, and much of the exterior ornament was removed. The main entrance, previously on Common Street, was shifted to Lafayette Street. Less extensive renovations, including handicapped accessibility, were completed around the turn of the 21st century.
-
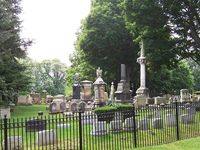 Temple Israel Cemetery, Wakefield, Mass.
Temple Israel Cemetery, Wakefield, Mass. Photos show views of the Jewish cemetery located on the western shore of Lake Quannpowitt, just south of Lakeside cemetery between Beacon Street and Lakeside Avenue. The cemetery was established in 1859 by Boston's Temple Israel, the first synagogue in Boston. The earliest of the more than 600 stones date from the 1860s. ;
-
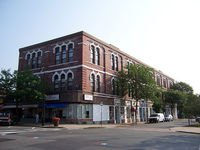 The Taylor/Wakefield Block at 414-416 Main Street, Wakefield, Mass.
The Taylor/Wakefield Block at 414-416 Main Street, Wakefield, Mass. Photos show views of the commercial building located at 414-416 Main Street on the east side of the street. The building runs along much of Lincoln Street. Built around 1870, the brick structure is Second Empire/Mansard Style, and the upper story windows have elaborate granite moldings in the Eastlake Style. The original high Mansard roof was removed in the mid 20th century. The block was the initial home of several important local businesses, including the Wakefield Item, and the Harvard Knitting Mills, before they moved elsewhere.
-
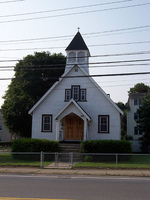 Saint Parascheva Romanian Orthodox Church at 171 Water Street, Wakefield, Mass.
Saint Parascheva Romanian Orthodox Church at 171 Water Street, Wakefield, Mass. Photos show views of the Saint Parascheva Romanian Orthodox Church located at 171 Water Street on the south side of the street at the corner of Melvin Street. Built around 1915, the vernacular Shingle Style chapel was originally built as a mission by Italian Americans on land donated to them by the Heywood-Wakefield Company across the street. Over the years the building has been used by several religious denominations, including the Christ Community Baptist Church, the Saint Sava Serbian Church, the Hope Alliance Church, and currently the Saint Parascheva Romanian Orthodox Church.
-
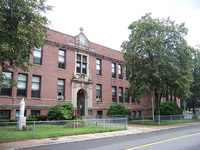 St. Joseph's School at 15 Gould Street, Wakefield, Mass.
St. Joseph's School at 15 Gould Street, Wakefield, Mass. Photos show views of the St. Joseph's School building located at 15 Gould Street on the north side of the street at the corner of Emerson Street. The Neo-Gothic style brick structure was built in 1924 by the Boston architectural firm Maginnis & Walsh. It has been used continuously as a parochial school affiliated with the parish of St. Joseph's Catholic Church.
-
 Solon O. Richardson II tomb, Lakeside Cemetery, Wakefield, Mass.
Solon O. Richardson II tomb, Lakeside Cemetery, Wakefield, Mass. Photos show views of the tomb of Solon O. Richardson II and his wife Abbie in Lakeside Cemetery on North Avenue. The plot with its red granite obelisk is located on the north side of "Beech Avenue", between "Maple Avenue" and "Oak Avenue" toward the south end of the cemetery. Richardson was the son of Dr. Solon O. Richardson, Sr. , who funded the local militia company, the Richardson Light Guard.
-
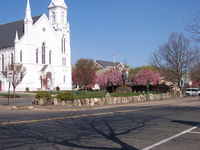 Hiker Monument and Rockery, Wakefield, Mass.
Hiker Monument and Rockery, Wakefield, Mass. Photos show views of the Rockery in the middle of Main Street at the intersection of Crescent Street. The Rockery was contructed to beautify the area in the 1880s, and at the time was often called the "Grotto". The structure was completed in 1884 at a cost of about $2,600, and included a fountain which splashed water over the vine-covered rocks into the pool below. The bronze Hiker Monument, by sculptor Theo Alice Ruggles Kitson, is sometimes mistaken for a Revolutionary War minuteman, but was actually erected in honor of those Wakefield citizens who fought in the Spanish-American War. The statue was dedicated on October 12, 1926. The Rockery is also the location of Wakefield's town Christmas tree, which is placed in front of the Hiker statue during the holiday season.
-
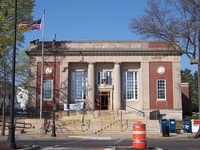 Wakefield Post Office at 321 Main Street, Wakefield, Mass.
Wakefield Post Office at 321 Main Street, Wakefield, Mass. Photos show the U. S. Post Office located at 321 Main Street on the west side of the street at the corner of Yale Avenue. Wakefield's post office was located in several places in town before this building was built, the latest home having been in the building at 9 Albion Street, now the Wakefield Municipal Gas & Light Department, where it was housed from 1924 to 1937. Built in 1936, the new neo-renaissance style structure was designed by architect Louis A. Simon. It has an exterior of red brick and cast stone, and on the Main Street facade are medallions of Benjamin Franklin and George Washington. A large rear addition was added in 1970.
-
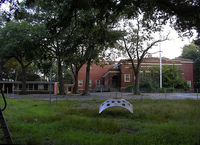 The Montrose School at 531 Lowell Street, Wakefield, Mass.
The Montrose School at 531 Lowell Street, Wakefield, Mass. Photos show the Montrose School at 531 Lowell Street on the south side of the street opposite Coolidge Park in the Montrose section of Wakefield. The brick school was built in in 1918 to serve elementary school students in the northeast section of Wakefield, known as Montrose. The school was enlarged and remodeled in 1930. By the 1990s, the school was no longer being used for educational purposes, and students in that part of town attended classes at the newly modernized Dolbeare School, less than a mile away near the corner of Lowell and Vernon streets. The Montrose was briefly leased as temporary studio space by Wakefield Community Access Television (WCAT) while a permanent studio was being built. In 2001, the School Department turned the Montrose School over to the Selectmen to determine its long-term future. The building subsequently served as temporary headquarters for the Wakefield Police and Fire Departments while the new Public Safety Building was being constructed downtown. In 2008, after several years of study, the building and grounds were sold to Symes Development, LLC. The building was razed in September 2008 and replaced by a subdevelopment of 10 or 11 single family homes.
-
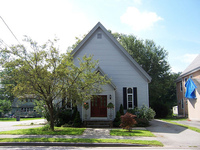 Montrose Chapel at 292-294 Salem Street, Wakefield, Mass.
Montrose Chapel at 292-294 Salem Street, Wakefield, Mass. Photos show views of the Montrose Chapel located at 292-294 Salem Street on the south side of the street at the corner of Drummer Lane. The Stick Style chapel was built in 1885-86 and dedicated on April 28, 1886. From 1946 to 1981, the building was used as the Montrose Branch of the Lucius Beebe Memorial Library. After it closed, the building was converted to private residences.
-
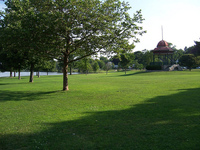 Lower Common, Wakefield, Mass.
Lower Common, Wakefield, Mass. Photos show views of the Lower Common in Wakefield. The Common is divided into two sections by Church Street, which runs east-west. The more or less rectangular portion north of Church Street, and bounded by Main Street and Lake Avenue, is known as the Lower Common, perhaps because of its slightly lower elevation as it slopes down to the lake. It is approximately 6. 75 acres in area. It is less formal than the Upper Common, and has few amenities or furnishings other than a wide sward of lawn, a number of widely spaced trees, and the Bandstand, which was built with funds from the Sweetser bequest in 1885.
-
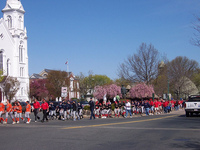 Little League parade, Wakefield, Mass. , April 26, 2008
Little League parade, Wakefield, Mass. , April 26, 2008 Photos show scenes of the 57th annual Wakefield Little League parade, which was held for baseball and softball players. The teams marched from Wakefield Common down Main Street, east on Water Street, and ended with ceremonies at Fernald Field on Del Carmine Street.
-
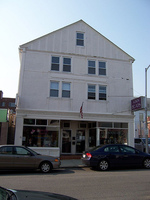 The Hibernian Building at 18 Albion Street, Wakefield, Mass.
The Hibernian Building at 18 Albion Street, Wakefield, Mass. Photos show views of the commercial building located at 18 Albion Street on the south side of the street at the corner of Foster Street. The structure was originally built around 1800 and located a few buildings to the east at the corner of Albion and Main Streets. Samuel Wiley had built the house, and later expanded it to include a tavern. In 1858 the building was raised and a first floor added underneath. It is at this time that it was known as the Quannapowitt House. In the 1780s the tavern was broken into pieces and moved. The southern end was moved to the current location at the corner of Albion and Foster Streets, and it was converted to a neo-Tudor style with ornamental half-timbering and a stucco exterior. Starting in 1924 it was used by the Hibernian Order. In more recent years it has also been known as the Sardella Building. The building now incorporates 6 Foster Street as well as the Albion Street address.
-
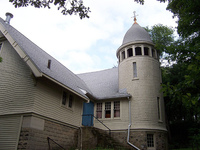 Greenwood Union Church at 4 Oak Street, Wakefield, Mass.
Greenwood Union Church at 4 Oak Street, Wakefield, Mass. Photos show views of the Greenwood Union Church located at 4 Oak Street on the north side of the street at the corner of Main Street. The Queen Anne/Shingle Style church was built in 1884 and remodeled in 1921. A large modern sanctuary was added to the west in 1956.
-
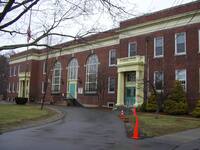 The Greenwood School at 1030 Main Street, Wakefield, Mass.
The Greenwood School at 1030 Main Street, Wakefield, Mass. Photos show views of the Greenwood Elementary School located at 1030 Main Street on the east side of the street opposite Melrose Terrace in the Greenwood section of Wakefield. The brick school was built in 1897 and enlarged and renovated in 1902 and 1924.
-
 Franklin School at 100 Nahant Street, Wakefield, Mass.
Franklin School at 100 Nahant Street, Wakefield, Mass. Photos show the Franklin School at 100 Nahant Street at the corner of Traverse Street. The Colonial Revival style brick school was built in 1902, and extensively remodeled in 1925, at which time its hip roof and a large columned portico was removed. A classroom wing was also added. The school was named for an 1871 grammar school which had been located nearby on Franklin Street. The Franklin school closed in 2004.
-
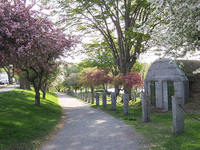 Floral Way, Wakefield, Mass.
Floral Way, Wakefield, Mass. Photos show views of the Floral Way, an arbored walkway roughly 800 feet long on the south shore of Lake Quannapowitt between the Old Burying Ground and the Hartshorne House. The Floral Way was planted in 1949, mostly with flowering crabtrees, as a living memorial to the town's servicemen and women of all wars.
-
 First Parish Congregational Church at 1 Church Street, Wakefield, Mass.
First Parish Congregational Church at 1 Church Street, Wakefield, Mass. Photos show the church located at the corner of Church Street and Lake Avenue on the west side of the Lower Common near the lake. Sometimes called the "big stone church", the Romanesque Revival style church is built of Massachusetts granite with a slate roof and was designed by the Boston architectural firm Hartwell, Richardson & Driver. This structure is the fifth for the church, and was built in 1912 from the ruins of the previous structure on the site, which was gutted by fire in 1909. Renovations and enlargements were done in 1952-1953, adding a chapel, offices, and classrooms.
-
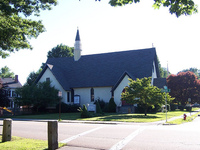 Emmanuel Episcopal Church at 5 Bryant Street, Wakefield, Mass.
Emmanuel Episcopal Church at 5 Bryant Street, Wakefield, Mass. Photos show views of the Emmanuel Episcopal Church located at 5 Bryant Street on the east side of the Upper Common at the corner of Main and Bryant Streets. Built around 1881, the stick style building was originally located on Water Street. It was enlarged in 1891, and in 1900 was moved to its present location, its original clapboarding covered with stucco. In 1903, the Tudor Revival style rectory was built and connected to the church by an arcade of paired columns. The rectory has a shingle exterior and diamond-paned windows. The Canterbury Children's Center is run out of the church, and maintains an enclosed playground on the north side of the property.
-
 The John Charles Doyle Elementary School at 11 Paul Avenue, Wakefield, Mass.
The John Charles Doyle Elementary School at 11 Paul Avenue, Wakefield, Mass. Photos show views of the John Charles Doyle Elementary School located at 11 Paul Avenue on the west side of town near the Stoneham town line. The brick school was built to relieve overcrowding on the West Side resulting from the Baby Boom. On March 13, 1958 Town Meeting voted to authorize the Board of Selectmen to purchase or take the land by right of eminent domain for school purposes. The school opened to students in September 1961. No longer used as a public elementary school, in 2008 the Doyle is home to the independent, nonprofit Odyssey Day School, which leases the building from the Town of Wakefield.
-
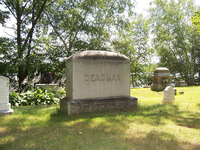 Deadman tomb, Lakeside Cemetery, Wakefield, Mass.
Deadman tomb, Lakeside Cemetery, Wakefield, Mass. Photos show views of the Deadman tomb in Lakeside Cemetery on North Avenue. The tomb is located on "Oak Avenue" opposite "Beech Avenue" near the lakeshore at the southeast corner of the cemetery.
-
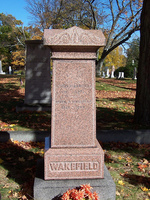 Cyrus Wakefield tomb, Lakeside Cemetery, Wakefield, Mass.
Cyrus Wakefield tomb, Lakeside Cemetery, Wakefield, Mass. Photos show views of the tomb of Cyrus Wakefield and his wife Eliza in Lakeside Cemetery on North Avenue. The plot with its red granite tomb is located at plot #109 on the east side of "Maple Avenue", between "Beech Avenue" and "Walnut Avenue" toward the south end of the cemetery. Cyrus Wakefield is probably the town's best known citizen and philanthropist, and was the owner of the Wakefield Rattan Company, one of the town's main industries in the 19th century. The town changed its name from South Reading to Wakefield in 1868 in his honor.
-
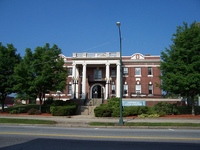 Americal Civic Center at 467 Main Street, Wakefield, Mass.
Americal Civic Center at 467 Main Street, Wakefield, Mass. Photos show the former Massachusetts state armory building located at 467 Main Street on the west side of the street at the corner of Armory Street. The neoclassical building was dedicated on January 15, 1913. In 1975 the town of Wakefield purchased the armory from the state for one dollar. It is now known as the Americal Civic Center and operated by the Americal Civic Center Association.
-
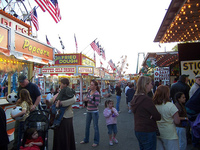 Traveling carnival, Wakefield, Mass. , April, 2008
Traveling carnival, Wakefield, Mass. , April, 2008 Photos show scenes of the traveling carnival which comes annually to Wakefield. In 2008, Fanelli's Traveling Theme Park took place on Main Street in the Galvin Middle School parking lot next to the Americal Civic Center from Tuesday through Saturday of April school vacation week. The carnival offered several traditional thrill rides, some for young children, including a Ferris wheel, slide, and merry-go-round. A traditional midway offered popcorn, candied apples, fried dough, and hot dogs, as well as games of chance where players could win toys and prizes.
-
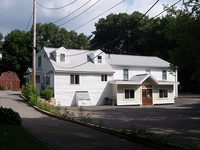 Mun Su Sa Buddhist temple at 231 Salem Street, Wakefield, Mass.
Mun Su Sa Buddhist temple at 231 Salem Street, Wakefield, Mass. Photos show views of the Mun Su Sa Buddhist temple located at 231 Salem Street on the north side of the street at the intersection with New Salem Street.
-
 The Kingman/Bourdon Block at 369 Main Street, Wakefield, Mass.
The Kingman/Bourdon Block at 369 Main Street, Wakefield, Mass. Photos show views of the commercial building located at 369 Main Street on the west side of the street at the corner of Albion Street. Built around 1860 by Davis & Bryant, Builders for Samuel Kingman, the Italianate Style building is now covered with vinyl siding. Most of the original exterior decoration has been removed, although the structure's original massing can still be discerned. Kingman was a tailor, and later postmaster for the town. The building housed both his tailor shop and, for a time, the Post Office. In later years the Richardson Light Guard held meetings on the third floor. More recently, the building has been known as the Bourdon Block after the Bourdon Photography Studio which was on the ground floor.
-
 Boit Home at 5 Bennett Street, Wakefield, Mass.
Boit Home at 5 Bennett Street, Wakefield, Mass. Photos show the Elizabeth Boit Home for Aged Women located between Bennett Street and Richardson Street near Main Street. The Italianate style home was built between 1875 and 1881, possibly for Marcus Simpson, who worked for the Wakefield Rattan Company. It was purchased in 1894 to be used as a home for elderly women. In 1921 the name was changed to honor Elizabeth Boit, who had given generously to the institution.
-
 Beebe family plot, Lakeside Cemetery, Wakefield, Mass.
Beebe family plot, Lakeside Cemetery, Wakefield, Mass. Photos show views of one of the Beebe family plots in Lakeside Cemetery on North Avenue. The plot is located at the corner of "Rainbow Avenue" and "Lakeside Avenue" at the northern end of the cemetery.
-
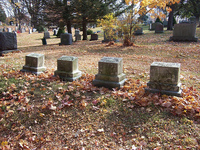 Beebe family plot, Lakeside Cemetery, Wakefield, Mass.
Beebe family plot, Lakeside Cemetery, Wakefield, Mass. Photos show views of one of the Beebe family plots in Lakeside Cemetery on North Avenue. The plot is located near the corner of "Rainbow Avenue" and "Lakeside Avenue" at the northern end of the cemetery.
-
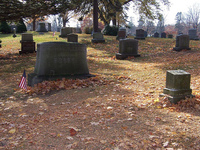 Beebe family plot, Lakeside Cemetery, Wakefield, Mass.
Beebe family plot, Lakeside Cemetery, Wakefield, Mass. Photos show views of one of the Beebe family plots in Lakeside Cemetery on North Avenue. The plot is located about 40 meters east of the corner of "Rainbow Avenue" and "Lakeside Avenue" at the northern end of the cemetery.
-
 Beebe family plot, Lakeside Cemetery, Wakefield, Mass.
Beebe family plot, Lakeside Cemetery, Wakefield, Mass. Photos show views of one of the Beebe family plots in Lakeside Cemetery on North Avenue. The plot is located about 50 meters east of the corner of "Rainbow Avenue" and "Lakeside Avenue" at the northern end of the cemetery.
-
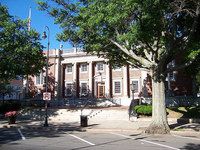 Lucius Beebe Memorial Library at 345 Main Street, Wakefield, Mass.
Lucius Beebe Memorial Library at 345 Main Street, Wakefield, Mass. Photos show views of the Lucius Beebe Memorial Library located at 345 Main Street on the west side of the street at the corner of Avon Street. Originally established in 1856, the library had several homes before settling at its present location. The current structure was built in several stages. The section on Main Street was built in 1922, and designed by Ralph Adams Cram of the Boston firm Cram & Ferguson. Cram was a medievalist best known for his many Gothic churches, and the classical revival style of this building was a stylistic departure from his usual work. The building has a large skylit entrance hall flanked by two reading rooms, each up a short flight of marble stairs. The north reading room is graced by fourteen medallions depicting famous literary figures. Both reading rooms include working marble fireplaces, built-in wooden bookshelves, and elegant Adam style plaster detailing on the walls and ceilings. The central lobby has a black and white marble floor and cast iron stair railings with urn motifs that echo the stone urns on the building's facade. The beehive, a symbol of the Beebe family, is used throughout the building as a decorative motif, and was chosen in 1998 as the Library's logo. In 1967 a modern addition was added to the rear of the building, greatly expanding the space. In 1997 the entire building was renovated within the existing footprint. A small cantilevered addition was added from the second story of the rear of the building, and the exterior entrance on Avon Street was completely rebuilt, with new windows and a brick facade matching the 1922 building.
-
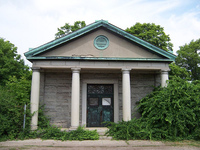 Beacon Street Tomb, Wakefield, Mass.
Beacon Street Tomb, Wakefield, Mass. Photos show views of the tomb structure located on Beacon Street at the southern edge of Lakeside Cemetery. The granite ashlar Greek Revival style building was built around 1848 and has a pedimented gable on the south side supported by four Doric columns. The building was originally used to house caskets during the winter when the ground was frozen.
-
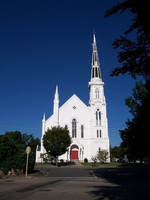 First Baptist Church at 8 Lafayette Street, Wakefield, Mass.
First Baptist Church at 8 Lafayette Street, Wakefield, Mass. Photos show views of the First Baptist Church located at 8 Lafayette Street on the west side of the Upper Common at the corner of Common Street. Built around 1872, the high style Italianate building has a clapboard exterior and there is a large two story addition at the rear. In the early 2000s the main east facade and spire had vinyl siding installed, while retaining the elaborate decorations.
-
 Bandstand on Lower Common, Wakefield, Mass.
Bandstand on Lower Common, Wakefield, Mass. Photos show views of the bandstand on the Lower Common in Wakefield. The wood and granite structure was built in 1885 from a $10,000 bequest Cornelius Sweetser donated to the town for park beautification purposes at the time of the "City Beautiful" movement in America. The bandstand recalls the exotic flavor of England's Brighton Pavilion, but also has details in the Queen Anne style.
-
 House at 9 White Avenue, Wakefield, Mass.
House at 9 White Avenue, Wakefield, Mass. Photos show the house located at 9 White Avenue on the north side of the street near the lake. Built around 1903-1904, the Georgian revival style house is of wood frame construction with a shingle exterior. It was originally owned by local photographer Edward Gleason, who maintained a photography studio in the home.
-
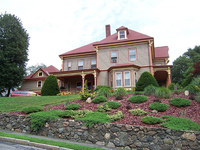 House at 9 Jordan Terrace, Wakefield, Mass.
House at 9 Jordan Terrace, Wakefield, Mass. Photos show views of the house located at 9 Jordan Terrace on the north side of the street. The address of the house was originally 9 Jordan Avenue, but was changed when the Jordan Terrace cul-de-sac was constructed. The Queen Anne style house was built around 1885 and is clad in clapboards. There is a large attached barn to the west of the main house. The home was built by Dr. Charles Jordan, a local physician, who moved from Avon Street after buying farmland on the west side of town in the 1880s.
-
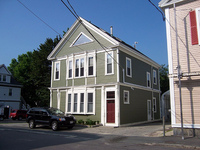 Building at 9 Foster Street, Wakefield, Mass.
Building at 9 Foster Street, Wakefield, Mass. Photos show the building located at 9 Foster Street on the west side of the street between Albion Street and Richardson Avenue. The Queen Anne style structure was built around 1900 as a fire station for the Volunteer Hose No. 2 Company. It was originally more elaborately decorated. The building was painted a deep green color in summer 2008. It is now used for professional offices.
-
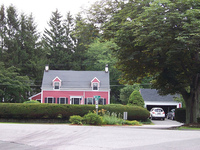 House at 99 Park Avenue, Wakefield, Mass.
House at 99 Park Avenue, Wakefield, Mass. Photos show views of the house located at 99 Park Avenue at the corner of Prospect Street near the Stoneham town line. The Greek Revival style house was built between 1830 and 1835, and originally stood on Main Street on the site of the Galvin Middle School. It was moved to its present location in 1954.
-
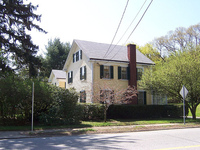 House at 98 Prospect Street, Wakefield, Mass.
House at 98 Prospect Street, Wakefield, Mass. Photos show the house located at 98 Prospect Street on the south side of the street at the intersection with Chestnut Street.
-
 House at 95 Chestnut Street, Wakefield, Mass.
House at 95 Chestnut Street, Wakefield, Mass. Photos show the house located at 95 Chestnut Street on the north side of the street at the corner of Whittemore Terrace. The Greek Revival house with a Stick Style porch was built in 1849 by Joshua Whittemore. It is of wood frame construction and has a clapboard exterior. Whittemore was known for inventing in 1862 the "Whittemore Patent Elastic Crutch", which he manufactured in an outbuilding behind the house until 1885.
-
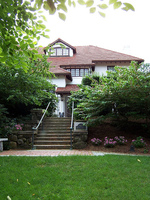 House at 90 Prospect Street, Wakefield, Mass.
House at 90 Prospect Street, Wakefield, Mass. Photos show the house located at 90 Prospect Street on the south side of the street at the intersection with Velma Road. Despite the Prospect Street address, current driveway access to the house is from Velma Road. Built around 1913, the English cottage style house has a stucco exterior and terra cotta tile roof. The building was designed by Wakefield architect Harland O. Perkins, who lived at 8 Park Street. The house was built for Elizabeth Boit, one of the founders of the Harvard Knitting Mills, and was part of a family compound of similarly styled buildings that included a carriage house at 88 Prospect Street, and the main house at 127 Chestnut Street.
-
 House at 8 Park Street, Wakefield, Mass.
House at 8 Park Street, Wakefield, Mass. Photos show the house located at 8 Park Street on the south side of the street near the Common. Built between 1851 and 1856, the Italianate style house is of wood frame construction and has front and side porches and a barn at the rear, added later. The home was built for Dr. Josiah Poland, and by 1874 was the home of James H. Carter, who was instrumental in the building of the Rockery on Main Street. It was later purchased by Harland H. Perkins, an architect who designed three large Craftsman style homes on Prospect Street in 1913 for Elizabeth Boit. From 1942-1944 it was the home of Herbert A. Philbrick, a counterspy who infiltrated several Communist Party organizations in the Boston area, and later testified at the trial of U. S. v. s William Z. Foster, et al. , in New York. He filed his FBI reports from a hidden room in this house, behind the false wall of a cedar closet in the unfinished attic, where he kept a typewriter, dictating and photographic equipment.
-
 House at 8 Park Avenue, Wakefield, Mass.
House at 8 Park Avenue, Wakefield, Mass. Photos show the house located at 8 Park Avenue on the southwest side of the street near the the intersection with Clarina Street. It is of wood frame construction and has a shingle exterior. The house is in the Wakefield Park neighborhood, the development of which began in 1886. The area was promoted as having a healthful and beautiful environment, with elegant homes and building restrictions.
-
 House at 88 Prospect Street, Wakefield, Mass.
House at 88 Prospect Street, Wakefield, Mass. Photos show the house located at 88 Prospect Street on the south side of the street at the intersection with Velma Road. Built around 1913, the English cottage style carriage house has a stucco exterior and terra cotta tile roof. The building was designed by Wakefield architect Harland O. Perkins, who lived at 8 Park Street. The carriage house was built for Elizabeth Boit, one of the founders of the Harvard Knitting Mills, and was part of a family compound of similarly styled buildings that included a much larger home at 90 Prospect Street, and the main house at 127 Chestnut Street.
-
 House at 85 Pleasant Street, Wakefield, Mass.
House at 85 Pleasant Street, Wakefield, Mass. Photos show the house located at 85 Pleasant Street on the west side of the street between Lawrence Street and Wave Avenue. The house is of wood frame construction and has a small unattached garage.
-
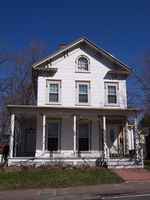 House at 7 Salem Street, Wakefield, Mass.
House at 7 Salem Street, Wakefield, Mass. Photos show the house located at 7 Salem Street on the north side of the street near the Common. Built between 1855 and 1857, the Italianate style house is clad in asbestos shingles. It was originally owned by John S. Eaton.
-
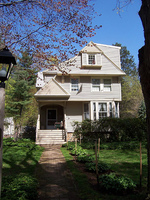 House at 7 Park Avenue, Wakefield, Mass.
House at 7 Park Avenue, Wakefield, Mass. Photos show the house located at 7 Park Avenue on the north side of the street. It is of wood frame construction and has a shingle and clapboard exterior. The house is in the Wakefield Park neighborhood, the development of which began in 1886. The area was promoted as having a healthful and beautiful environment, with elegant homes and building restrictions.
-
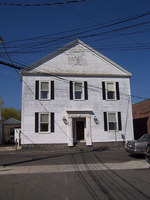 Building at 7 Foster Street, Wakefield, Mass.
Building at 7 Foster Street, Wakefield, Mass. Photos show the building located at 7 Foster Street on the west side of the street between Albion Street and Richardson Avenue. Built in 1828-1829 on Academy Hill, on the site where the Lincoln School now stands, the structure was originally used as a church meeting house and a school for young men, the South Reading Academy. The town purchased the building in 1847 and used it as a public high school until 1871. In 1891 the building was moved to its current location on Foster Street where it was subsequently used over the years by various fraternal organizations, the Methodist church, and as a restaurant. It currently houses commercial office space. The federal style building has a clapboard and shingle exterior.
-
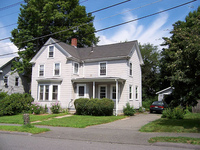 House at 7 Eaton Street, Wakefield, Mass.
House at 7 Eaton Street, Wakefield, Mass. Photos show views of the house located at 7 Eaton Street on the north side of the street. The house was built around 1880, and was owned in the late 19th century by the Sweetser family.
-
 House at 7 Chestnut Street, Wakefield, Mass.
House at 7 Chestnut Street, Wakefield, Mass. Photos show views of the house located at 7 Chestnut Street on the north side of the street near Main Street. The Italianate Style house was built between 1855 and 1860. It has an unusual exterior chimney and a bay window framed by pillars on the front porch. The house was owned in the 1870s by A. C. Perkins, who also owned the nearby house at 11 Chestnut Street.
-
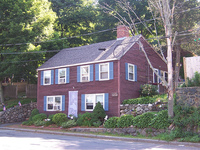 House at 758 Main Street, Wakefield, Mass.
House at 758 Main Street, Wakefield, Mass. Photos show views of the house located at 758 Main Street on the east side of the street at the corner of Green Street. The Federal vernacular style house was probably built in the early 1800s but has been substantially altered. It is built into the side of Harts Hill and is two stories in the front and one in the rear. It was once thought to have been an early home of the Green family, built in the 1750s, but is now thought to have been constructed much later and the home of Jonathan Evans.
-
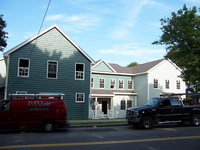 House at 747 Main Street, Wakefield, Mass.
House at 747 Main Street, Wakefield, Mass. Photos show views of the house located at 747 Main Street on the west side of the street near the intersection with Green Street. The house abuts the railroad tracks and Crystal Lake in the rear. The Federal style house was built between 1750 and 1785 and was first inhabited by Charles Green before being acquired by Deacon (and selectman) Daniel Green. In 2008 the house was drastically altered by a major renovation and addition which created condominiums while retaining parts of the original structure.
-
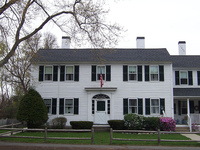 House at 72-74 Elm Street, Wakefield, Mass.
House at 72-74 Elm Street, Wakefield, Mass. Photos show the house located at 72-74 Elm Street on the east side of the street at the corner of Winn Street. The Federal style house was built in 1813-1814. It is of wood frame construction and has a clapboard exterior. One of the front rooms had murals by local artist Rufus Porter. The home was originally built by Major Suell Winn, whose farm was divided in 1844 by the nearby railroad. Ironically, Winn was killed by a train on the way home from a town meeting at which he had vociferously argued for railroad safety crossings. It was later owned by the Purrington family for over 130 years after the Winns.
-
 House at 71 Prospect Street, Wakefield, Mass.
House at 71 Prospect Street, Wakefield, Mass. Photos show the house located at 71 Prospect Street on the north side of the street opposite Morningside Road. Built around 1764, the saltbox house shows a transition from Georgian to Federal style. It is of wood frame construction and has a clapboard exterior. A carriage house stands in the rear. Various members of the Cowdrey (or Cowdry) family lived in this area, known as Cowdrey's Hill, and this home was owned by Cowdreys until 1866.
-
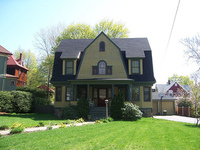 House at 6 Park Avenue, Wakefield, Mass.
House at 6 Park Avenue, Wakefield, Mass. Photos show the house located at 6 Park Avenue on the southeast side of the street near the the intersection with Clarina Street. It is of wood frame construction and has a shingle exterior with a gambrel roof and large front gable. The house is in the Wakefield Park neighborhood, the development of which began in 1886. The area was promoted as having a healthful and beautiful environment, with elegant homes and building restrictions.
-
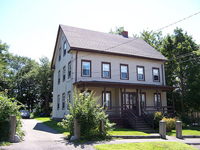 House at 6 Eaton Street, Wakefield, Mass.
House at 6 Eaton Street, Wakefield, Mass. Photos show views of the house located at 6 Eaton Street on the south side of the street. The Italianate style house was built between 1859 and 1870. In the late 19th century it was owned by Nathaniel Cutler, proprietor of the Cutler Brothers grocery store at the corner of Main and Water Streets. The home was originally fronted by a cast iron fence, of which only the granite posts now remain. It is now clad in aluminum siding and contains two apartments.
-
 House at 6 Adams Street, Wakefield, Mass.
House at 6 Adams Street, Wakefield, Mass. Photos show views of the house located at 6 Adams Street on the south side of the street. The house is nestled in a wooded hollow, hidden from street view. The Shingle Style home was built around 1907 and has some Colonial Revival elements, such as diamond paned sash windows. It was originally owned by Grace and Hubbard Mansfield.
-
 House at 695 Main Street, Wakefield, Mass.
House at 695 Main Street, Wakefield, Mass. Photos show views of the house located at 695 Main Street on the west side of the street opposite Charles Street. The Second Empire/Mansard style house was built around 1860 and has a deep wraparound porch. The house abuts the railroad tracks and Crystal Lake in the rear.
-
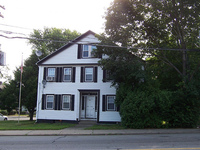 House at 694 Main Street, Wakefield, Mass.
House at 694 Main Street, Wakefield, Mass. Photos show views of the house located at 694 Main Street on the west side of the street at the corner of Summer Street. The Greek Revival style house was built between 1837 and 1841 by Dr. Solon O. Richardson, founder of the Richardson Light Guard, and originally stood near Dr. Richardson's own home at the corner of Main Street and Richardson Avenue. This house was also owned by Richardson and was later moved to its present location. The house now contains apartments.
-
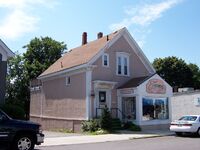 House at 68 Albion Street, Wakefield, Mass.
House at 68 Albion Street, Wakefield, Mass. Photos show views of the house located at 68 Albion Street on the south side of the street between Main Street and North Avenue. The Italianate Style house with stucco exterior was built between 1870 and 1874. Charles F. Hartshorne was one of the early occupants, if not the home's builder. The building has for many years been the home of Florence's Corsetry and Fashions.
-
 House at 63 Albion Street, Wakefield, Mass.
House at 63 Albion Street, Wakefield, Mass. Photos show views of the house located at 63 Albion Street on the north side of the street between Main Street and North Avenue. The Federal Style house was built between 1845 and 1850 by J. D. Mansfield not long after Albion Street was laid out, but it is more closely identified with John Jenkins, a provisions dealer who owned it from the late 19th century into the early 20th. The house now contains professional offices.
-
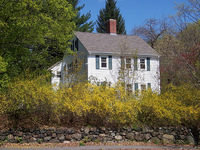 House at 61 Prospect Street, Wakefield, Mass.
House at 61 Prospect Street, Wakefield, Mass. Photos show the house located at 61 Prospect Street on the north side of the street opposite Morningside Road. Built around 1833, the Federal style house is of wood frame construction and has a clapboard exterior. There are two additions to the rear. Various members of the Cowdrey (or Cowdry) family lived in this area, known as Cowdrey's Hill, and this home was owned by Cowdreys until around 1900.
-
 House at 5 Park Avenue, Wakefield, Mass.
House at 5 Park Avenue, Wakefield, Mass. Photos show the house located at 5 Park Avenue on the north side of the street opposite Clarina Street. The house is in the Wakefield Park neighborhood, the development of which began in 1886. The area was promoted as having a healthful and beautiful environment, with elegant homes and building restrictions.
-
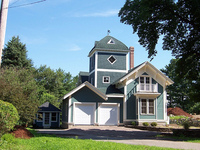 House at 5 Linden Avenue, Wakefield, Mass.
House at 5 Linden Avenue, Wakefield, Mass. Photos show views of the house located at 5 Linden Avenue on the north side of the street. The house is on the south shore of Crystal Lake. Built around 1858, the Stick Style house was the last of three houses to be built before 1874 on this shore of Crystal Lake, which was then known as Smith's Pond. The Lord family, who lived next door at 7 Linden Avenue, built the home for their daughter. In 2008 the house, known as Lynnwood, was extensively modernized and renovated.
-
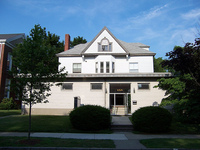 House at 5 Common Street, Wakefield, Mass.
House at 5 Common Street, Wakefield, Mass. Photos show views of the house located at 5 Common Street on the west side of the Upper Common next to Town Hall. The colonial revival home is now used for professional offices, and has been substantially altered.
-
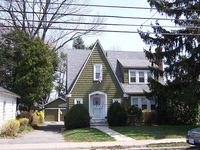 House at 58 Pleasant Street, Wakefield, Mass.
House at 58 Pleasant Street, Wakefield, Mass. Photos show the house located at 58 Pleasant Street on the east side of the street near Salem Street. Built in 1930, the Tudor revival cottage style house is of wood frame construction and has a shingle exterior. The house was built for Francis and Sarah Bradford by their son William Bradford, an architect.
-
 Central train depot at 57 Water Street, Wakefield, Mass.
Central train depot at 57 Water Street, Wakefield, Mass. Photos show the former railroad station located at 57 Water Street on the south side of the street opposite Vernon Street. Built around 1870 to 1873, the train station is of wood frame construction and has a deeply overhanging roof. The Center (or Centre) Depot allowed passengers to travel to Peabody and Salem via the South Reading Branch, or Danvers via the Newburyport Branch. The building housed the Depot Restaurant for many years, and now is home to Omelette Headquarters.
-
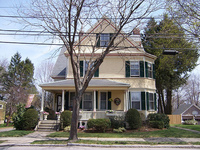 House at 56 Pleasant Street, Wakefield, Mass.
House at 56 Pleasant Street, Wakefield, Mass. Photos show the house located at 56 Pleasant Street on the east side of the street opposite Pearl Street. Built between 1875 and 1888, the Queen Anne style house is of wood frame construction and has a clapboard and shingle exterior. The house was built by either Moses or Melvin Boardman.
-
 House at 55 Salem Street, Wakefield, Mass.
House at 55 Salem Street, Wakefield, Mass. Photos show the house located at 55 Salem Street opposite Turnbull Avenue. Built around 1795, the Greek Revival style house is set back on a rise and fronted by a granite block retaining wall.
-
 House at 55 Pleasant Street, Wakefield, Mass.
House at 55 Pleasant Street, Wakefield, Mass. Photos show the house located at 55 Pleasant Street on the west side of the street at the corner of Pearl Street. Built between 1858 and 1868, the Greek Revival style house is of wood frame construction and has an asbestos shingle exterior. The house was owned in 1869 by James O. Boswell, a Boston lawyer and real estate dealer.
-
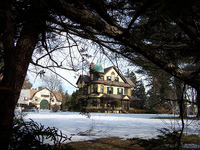 House at 556 Lowell Street, Wakefield, Mass.
House at 556 Lowell Street, Wakefield, Mass. Photos show views of the house located at 556 Lowell Street on the north side of the street. Built around 1894 for Denis Lyons, the Queen Anne style house was originally set on over 10 acres of land. It is set well back from the road, behind a tall evergreen hedge and fence. A large gambrel roofed carriage house at the rear of the house is now used as a separate dwelling.
-
 House at 54 Spring Street, Wakefield, Mass.
House at 54 Spring Street, Wakefield, Mass. Photos show views of the house located at 54 Spring Street on the south side of the street near the corner of Greenwood Street. The Queen Anne style house was built around 1889-1890 and is now a two-family home. It retains the shingled shed roof hoods over the upper windows, but much of the original shingle detailing has been removed or covered by aluminum siding. The neighborhood was known in the late 19th century as Boyntonville after a local family.
-
 House at 54 Pleasant Street, Wakefield, Mass.
House at 54 Pleasant Street, Wakefield, Mass. Photos show the house located at 54 Pleasant Street on the east side of the street opposite Pearl Street. Built between 1875 and 1888, the Queen Anne style house is of wood frame construction and has a clapboard and shingle exterior. The house was built by either Moses or Melvin Boardman.
-
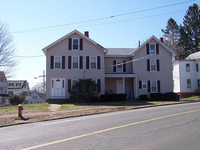 House at 52 Salem Street, Wakefield, Mass.
House at 52 Salem Street, Wakefield, Mass. Photos show the house located at 52 Salem Street on the south side of the street at the corner of Turnbull Avenue. Built around 1865, the Greek Revival/Italianate style house may have been designed by Alexander Turnbull, a contractor and builder, and was probably originally intended for two families. The house is now clad in vinyl siding. Photos taken at 10:00 a. m. on Tuesday, April 15, 2008. ;Detailed entry in building survey, "The cultural resources of Wakefield", pA79.
-
 House at 52 Oak Street, Wakefield, Mass.
House at 52 Oak Street, Wakefield, Mass. Photos show views of the house located at 52 Oak Street on the north side of the street opposite Orchard Avenue. The Colonial Revival style house has a porte-coch
-
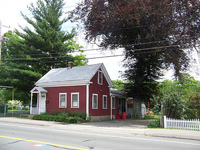 House at 509 North Avenue, Wakefield, Mass.
House at 509 North Avenue, Wakefield, Mass. Photos show views of the house located at 509 North Avenue in front of Lakeside Cemetery. The Greek Revival style home was built around 1848 and may have been moved to its present site from a nearby location.
-
 House at 4 Park Avenue, Wakefield, Mass.
House at 4 Park Avenue, Wakefield, Mass. Photos show the house located at 4 Park Avenue on the southeast side of the street near the Wakefield Park gates. It is of wood frame construction and has a shingle exterior. The house is in the Wakefield Park neighborhood, the development of which began in 1886. The area was promoted as having a healthful and beautiful environment, with elegant homes and building restrictions.
-
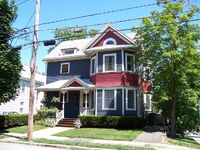 House at 48 Pleasant Street, Wakefield, Mass.
House at 48 Pleasant Street, Wakefield, Mass. Photo shows the house located at 48 Pleasant Street on the east side of the street at the corner of Emerald Street. The Queen Anne style house was built around 1895.
-
 House at 48 Meriam Street, Wakefield, Mass.
House at 48 Meriam Street, Wakefield, Mass. Photos show views of the house located at 48 Meriam Street on the east side of the street. The house has a long, thin lot extending along the railroad tracks. Built around 1735 by Samuel Gould, the Georgian home has wood clapboards, a gambrel roof, and two interior chimneys. Dr. Horatio M. Meriam, for whom Meriam Street is named, lived in the house in the 1880s and planted an extensive garden of exotic trees and flowers on the property.
-
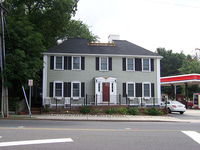 House at 46 Church Street, Wakefield, Mass.
House at 46 Church Street, Wakefield, Mass. Photos show views of the house located at 46 Church Street on the south side of the street at the corner of North Avenue. Built around 1814, the Federal style house is of wood frame construction, but has a rear wall of brick. The original gable roof was replaced by a hip roof in the early 2000s.
-
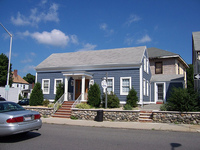 House at 45 Albion Street, Wakefield, Mass.
House at 45 Albion Street, Wakefield, Mass. Photos show views of the house located at 45 Albion Street on the north side of the street between Foster Street and North Avenue. The Federal style house was built between 1800 and 1830 by John Wiley, whose family were among the first settlers in town. The property has been used as an antique store, and currently houses Best Home Care, a home health care agency.
-
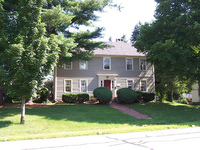 House at 458 Lowell Street, Wakefield, Mass.
House at 458 Lowell Street, Wakefield, Mass. Photos show the house located at 458 Lowell Street at the corner of Evangelista Way. Built around 1780, the rural Federal style house has a long 1 story ell at the rear. The rear wall of the main house is red brick. The home may have been built for Daniel Sweetser, but it is better known as the residence of Colonel James Mansfield.
-
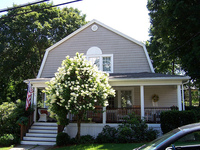 House at 44 Lawrence Street, Wakefield, Mass.
House at 44 Lawrence Street, Wakefield, Mass. Photo shows the house located at 44 Lawrence Street on the south side of the street between Pleasant and Vernon Streets. Built between 1890 and 1915, the Colonial Revival style house has a shingle exterior.
 Fire aftermath at the First Baptist Church at 8 Lafayette Street, Wakefield, Mass. Photos show views of the First Baptist Church located at 8 Lafayette Street on the west side of the Upper Common at the corner of Common Street. Built around 1872, the high style Italianate building has a clapboard exterior and there is a large two story addition at the rear. On the evening of Tuesday, October 23, 2018, lightning struck the steeple during a storm and ignited a fire which soon engulfed the building. Despite the efforts of fire departments from many neighboring communities, the building was largely destroyed and declared a total loss.
Fire aftermath at the First Baptist Church at 8 Lafayette Street, Wakefield, Mass. Photos show views of the First Baptist Church located at 8 Lafayette Street on the west side of the Upper Common at the corner of Common Street. Built around 1872, the high style Italianate building has a clapboard exterior and there is a large two story addition at the rear. On the evening of Tuesday, October 23, 2018, lightning struck the steeple during a storm and ignited a fire which soon engulfed the building. Despite the efforts of fire departments from many neighboring communities, the building was largely destroyed and declared a total loss. Fire at the First Baptist Church at 8 Lafayette Street, Wakefield, Mass. Photos show views of the First Baptist Church located at 8 Lafayette Street on the west side of the Upper Common at the corner of Common Street. Built around 1872, the high style Italianate building has a clapboard exterior and there is a large two story addition at the rear. On the evening of Tuesday, October 23, 2018, lightning struck the steeple during a storm and ignited a fire which soon engulfed the building. Despite the efforts of fire departments from many neighboring communities, the building was largely destroyed and declared a total loss.
Fire at the First Baptist Church at 8 Lafayette Street, Wakefield, Mass. Photos show views of the First Baptist Church located at 8 Lafayette Street on the west side of the Upper Common at the corner of Common Street. Built around 1872, the high style Italianate building has a clapboard exterior and there is a large two story addition at the rear. On the evening of Tuesday, October 23, 2018, lightning struck the steeple during a storm and ignited a fire which soon engulfed the building. Despite the efforts of fire departments from many neighboring communities, the building was largely destroyed and declared a total loss. House at 142 Main Street, Wakefield, Mass. Photos show the house located at 142 Main Street in Beebe Cove on the eastern shore of Lake Quannapowitt. Built in 1810 by noted architect Samuel McIntire of Salem, the Federal style house has several later alterations, including a cupola added between 1858 and 1865. The house was originally the home of the family of Lucius Beebe, and was known as the Beebe Estate or Beebe Farm. It was said to have had one of New England's first indoor bathrooms, with a bathtub "of monstrous proportions". The site was also once the location of the Derby-Beebe Summer House, a small elegant outbuilding also designed by Samuel McIntire. The summerhouse was later moved to Salem, Massachusetts, and is now owned by the Peabody Essex Museum.
House at 142 Main Street, Wakefield, Mass. Photos show the house located at 142 Main Street in Beebe Cove on the eastern shore of Lake Quannapowitt. Built in 1810 by noted architect Samuel McIntire of Salem, the Federal style house has several later alterations, including a cupola added between 1858 and 1865. The house was originally the home of the family of Lucius Beebe, and was known as the Beebe Estate or Beebe Farm. It was said to have had one of New England's first indoor bathrooms, with a bathtub "of monstrous proportions". The site was also once the location of the Derby-Beebe Summer House, a small elegant outbuilding also designed by Samuel McIntire. The summerhouse was later moved to Salem, Massachusetts, and is now owned by the Peabody Essex Museum. Trowel from the cornerstone-laying ceremony of the Lucius Beebe Memorial Library, Wakefield, Mass. Photos show views of the trowel used at the cornerstone-laying ceremony of the Lucius Beebe Memorial Library on March 17, 1922. The artifact was presented by Damien Hurlburt to Library Director Sharon Gilley in July 2009. The trowel was used by Lucia Beebe at the 1922 cornerstone-laying ceremony inaugurating the construction of the new library building, funded in large part by a donation from Junius Beebe, son of Lucius Beebe. Hurlburt found the trowel while cleaning out the basement of his home at 26 Daniel Road. The inscription on the trowel reads, 'USED BY LUCIA BEEBE LAYING CORNERSTONE OF LUCIUS BEEBE MEMORIAL LIBRARY WAKEFIELD MASS. MARCH 17, 1922'. Lucia Beebe was the niece of Lucius Beebe (for whom the library is named) and the sister of Lucius Morris Beebe, who was famous for his high style, society journalism and interest in railroading.
Trowel from the cornerstone-laying ceremony of the Lucius Beebe Memorial Library, Wakefield, Mass. Photos show views of the trowel used at the cornerstone-laying ceremony of the Lucius Beebe Memorial Library on March 17, 1922. The artifact was presented by Damien Hurlburt to Library Director Sharon Gilley in July 2009. The trowel was used by Lucia Beebe at the 1922 cornerstone-laying ceremony inaugurating the construction of the new library building, funded in large part by a donation from Junius Beebe, son of Lucius Beebe. Hurlburt found the trowel while cleaning out the basement of his home at 26 Daniel Road. The inscription on the trowel reads, 'USED BY LUCIA BEEBE LAYING CORNERSTONE OF LUCIUS BEEBE MEMORIAL LIBRARY WAKEFIELD MASS. MARCH 17, 1922'. Lucia Beebe was the niece of Lucius Beebe (for whom the library is named) and the sister of Lucius Morris Beebe, who was famous for his high style, society journalism and interest in railroading. Yale family plot, Lakeside Cemetery, Wakefield, Mass. Photos show views of the Yale family plot in Lakeside Cemetery on North Avenue. The plot is located east of White Ash Avenue between Spruce Avenue and Magnolia Path in the northeast corner of the cemetery.
Yale family plot, Lakeside Cemetery, Wakefield, Mass. Photos show views of the Yale family plot in Lakeside Cemetery on North Avenue. The plot is located east of White Ash Avenue between Spruce Avenue and Magnolia Path in the northeast corner of the cemetery. Grave of William R. and Gertude M. Spaulding, Lakeside Cemetery, Wakefield, Mass. Photos show views of the Spaulding gravestone in Lakeside Cemetery on North Avenue. The plot is located on the southern side of the point at the extreme eastern end of the cemetery.
Grave of William R. and Gertude M. Spaulding, Lakeside Cemetery, Wakefield, Mass. Photos show views of the Spaulding gravestone in Lakeside Cemetery on North Avenue. The plot is located on the southern side of the point at the extreme eastern end of the cemetery. Grave of Elizabeth Boit, Lakeside Cemetery, Wakefield, Mass. Photos show views of the gravestone of Elizabeth Boit in Lakeside Cemetery on North Avenue. The plot is located near "Rainbow Path" at the northern end of the cemetery.
Grave of Elizabeth Boit, Lakeside Cemetery, Wakefield, Mass. Photos show views of the gravestone of Elizabeth Boit in Lakeside Cemetery on North Avenue. The plot is located near "Rainbow Path" at the northern end of the cemetery. Bayrd family plot, Lakeside Cemetery, Wakefield, Mass. Photos show views of the Bayrd family plot in Lakeside Cemetery on North Avenue. The plot is located at the corner of Chestnut Avenue and Catalpa Avenue near the center of the cemetery.
Bayrd family plot, Lakeside Cemetery, Wakefield, Mass. Photos show views of the Bayrd family plot in Lakeside Cemetery on North Avenue. The plot is located at the corner of Chestnut Avenue and Catalpa Avenue near the center of the cemetery. The Robert V. Yeuell School at 0 Crystal Street, Wakefield, Mass. Photos show the Robert V. Yeuell School at 0 Crystal Street on the east side of the street in the Greenwood section of Wakefield. The brick elementary school was built in the 1960s in response to overcrowding at the Greenwood School as a result of the Baby Boom. The school was named for Captain Robert V. Yeuell of the 224th Field Artillery Battalion, a Wakefield native who was killed in World War II. No longer used as a public school, in 2008 the Yeuell School is home to the SEEM Collaborative, a nonprofit organization that provides educational services to students with severe disabilities.
The Robert V. Yeuell School at 0 Crystal Street, Wakefield, Mass. Photos show the Robert V. Yeuell School at 0 Crystal Street on the east side of the street in the Greenwood section of Wakefield. The brick elementary school was built in the 1960s in response to overcrowding at the Greenwood School as a result of the Baby Boom. The school was named for Captain Robert V. Yeuell of the 224th Field Artillery Battalion, a Wakefield native who was killed in World War II. No longer used as a public school, in 2008 the Yeuell School is home to the SEEM Collaborative, a nonprofit organization that provides educational services to students with severe disabilities. West Ward School at 39 Prospect Street, Wakefield, Mass. Photos show views of the West Ward School located at 39 Prospect Street on the north side of the street between Goodwin and Nichols Streets. The school was built in 1847 and is thought to be the oldest two-room schoolhouse in Massachusetts that was in continuous use during its 147 years of operation. The school was eventually forced to close when the roof collapsed in 1994 and was turned over from the School Department to the Board of Selectmen. In 1998 the West Ward School Association was awarded permission to restore the building to its original use as a 19th century schoolhouse. The organization aims to make the building a "living history schoolhouse," giving children the opportunity to experience a classroom from the mid to late 19th century.
West Ward School at 39 Prospect Street, Wakefield, Mass. Photos show views of the West Ward School located at 39 Prospect Street on the north side of the street between Goodwin and Nichols Streets. The school was built in 1847 and is thought to be the oldest two-room schoolhouse in Massachusetts that was in continuous use during its 147 years of operation. The school was eventually forced to close when the roof collapsed in 1994 and was turned over from the School Department to the Board of Selectmen. In 1998 the West Ward School Association was awarded permission to restore the building to its original use as a 19th century schoolhouse. The organization aims to make the building a "living history schoolhouse," giving children the opportunity to experience a classroom from the mid to late 19th century. H. M. Warren School at 30 Converse Street, Wakefield, Mass. Photos show views of the H. M. Warren School located at 30 Converse Street on the south side of the street at the corner of Jordan Avenue. The Renaissance Revival style brick structure was built around 1896 and named after Major Horace M. Warren, a local Civil War soldier. The school was closed in 1981, and later used in the 1990s by the local cable television station. The building was then renovated for use as the town's senior center, and opened on June 23, 2002.
H. M. Warren School at 30 Converse Street, Wakefield, Mass. Photos show views of the H. M. Warren School located at 30 Converse Street on the south side of the street at the corner of Jordan Avenue. The Renaissance Revival style brick structure was built around 1896 and named after Major Horace M. Warren, a local Civil War soldier. The school was closed in 1981, and later used in the 1990s by the local cable television station. The building was then renovated for use as the town's senior center, and opened on June 23, 2002. Wakefield Park stone entrance gate, Wakefield, Mass. Photos show the stone gates located at the intersection of Chestnut Street and Park Avenue at the entrance to the Wakefield Park neighborhood, the development of which began in 1886. The area was promoted as having a healthful and beautiful environment, with elegant homes and building restrictions.
Wakefield Park stone entrance gate, Wakefield, Mass. Photos show the stone gates located at the intersection of Chestnut Street and Park Avenue at the entrance to the Wakefield Park neighborhood, the development of which began in 1886. The area was promoted as having a healthful and beautiful environment, with elegant homes and building restrictions. Wakefield Upper Depot at 27-29 Tuttle Street, Wakefield, Mass. Photos show views of the Wakefield Upper Depot train station located at 27-29 Tuttle Street on the east side of the street. The railroad tracks and North Avenue lie to the east of the building. The Victorian station is made of brick and was built in 1889. After being brick red for many years, it was repainted in historic colors in the early 2000s. The building's decorative chimney pots are particularly noteworthy. The Haverhill Line commuter rail to Boston still stops here at Wakefield Station, but the building itself is used for commerical offices.
Wakefield Upper Depot at 27-29 Tuttle Street, Wakefield, Mass. Photos show views of the Wakefield Upper Depot train station located at 27-29 Tuttle Street on the east side of the street. The railroad tracks and North Avenue lie to the east of the building. The Victorian station is made of brick and was built in 1889. After being brick red for many years, it was repainted in historic colors in the early 2000s. The building's decorative chimney pots are particularly noteworthy. The Haverhill Line commuter rail to Boston still stops here at Wakefield Station, but the building itself is used for commerical offices. Upper Common, Wakefield, Mass. Photos show views of the Upper Common in Wakefield. The Common is divided into two sections by Church Street, which runs east-west. The triangular portion south of Church Street, and bounded by Main and Common Streets, is known as the Upper Common, perhaps because of its slightly higher elevation than that of the Lower Common. It is approximately 2. 5 acres in area. It is more formal than the Lower Common, and has paved paths, flowering trees, benches, Victorian style lampposts, granite and iron fences, and several war memorials, most notably the Soldiers and Sailors Memorial for the Civil War.
Upper Common, Wakefield, Mass. Photos show views of the Upper Common in Wakefield. The Common is divided into two sections by Church Street, which runs east-west. The triangular portion south of Church Street, and bounded by Main and Common Streets, is known as the Upper Common, perhaps because of its slightly higher elevation than that of the Lower Common. It is approximately 2. 5 acres in area. It is more formal than the Lower Common, and has paved paths, flowering trees, benches, Victorian style lampposts, granite and iron fences, and several war memorials, most notably the Soldiers and Sailors Memorial for the Civil War. Unitarian Universalist Church at 326 Main Street, Wakefield, Mass. Photos show views of the Unitarian Universalist Church located at 326 Main Street on the east side of the street opposite the Post Office. The church was originally built in 1839 in the Greek Revival style as a temple with a portico on columns facing Main Street. In 1859 the building was substantially altered: it was raised one story, the portico was removed, and a steeple was added. The new version of the building is Italianate in style and has wooden clapboards which on the lower floor are intended to resemble stone. The main entrance on the west end is obscured by a large linden tree in the middle of the front walkway, from which the church's Linden Tree Coffeehouse takes its name. The spire of the church was removed for safety and structural reasons on Tuesday, October 7, 2008.
Unitarian Universalist Church at 326 Main Street, Wakefield, Mass. Photos show views of the Unitarian Universalist Church located at 326 Main Street on the east side of the street opposite the Post Office. The church was originally built in 1839 in the Greek Revival style as a temple with a portico on columns facing Main Street. In 1859 the building was substantially altered: it was raised one story, the portico was removed, and a steeple was added. The new version of the building is Italianate in style and has wooden clapboards which on the lower floor are intended to resemble stone. The main entrance on the west end is obscured by a large linden tree in the middle of the front walkway, from which the church's Linden Tree Coffeehouse takes its name. The spire of the church was removed for safety and structural reasons on Tuesday, October 7, 2008. Wakefield Town Hall at 1 Lafayette Street, Wakefield, Mass. Photos show views of Wakefield's Town Hall, housing the town's municipal offices, located at 1 Lafayette Street on the west side of the Upper Common at the corner of Common Street. Built around 1871, the brick Mansard/Italianate style building has been substantially altered from its original state. The structure was originally built as a high school, and had a clapboard exterior, with a mansard roof, tower, and elaborate exterior decoration. It was designed by architect John Stevens, who also designed the 1868 Town Hall and the Cyrus Wakefield Estate, both since demolished. He also designed the home at 21 Chestnut Street, which is still extant. The 1871 building was used as a high school until 1923. It was converted to town offices in 1938, and the building was considerably altered at this time: the tower was removed, the mansard roof was replaced with a gable, and much of the exterior ornament was removed. The main entrance, previously on Common Street, was shifted to Lafayette Street. Less extensive renovations, including handicapped accessibility, were completed around the turn of the 21st century.
Wakefield Town Hall at 1 Lafayette Street, Wakefield, Mass. Photos show views of Wakefield's Town Hall, housing the town's municipal offices, located at 1 Lafayette Street on the west side of the Upper Common at the corner of Common Street. Built around 1871, the brick Mansard/Italianate style building has been substantially altered from its original state. The structure was originally built as a high school, and had a clapboard exterior, with a mansard roof, tower, and elaborate exterior decoration. It was designed by architect John Stevens, who also designed the 1868 Town Hall and the Cyrus Wakefield Estate, both since demolished. He also designed the home at 21 Chestnut Street, which is still extant. The 1871 building was used as a high school until 1923. It was converted to town offices in 1938, and the building was considerably altered at this time: the tower was removed, the mansard roof was replaced with a gable, and much of the exterior ornament was removed. The main entrance, previously on Common Street, was shifted to Lafayette Street. Less extensive renovations, including handicapped accessibility, were completed around the turn of the 21st century. Temple Israel Cemetery, Wakefield, Mass. Photos show views of the Jewish cemetery located on the western shore of Lake Quannpowitt, just south of Lakeside cemetery between Beacon Street and Lakeside Avenue. The cemetery was established in 1859 by Boston's Temple Israel, the first synagogue in Boston. The earliest of the more than 600 stones date from the 1860s. ;
Temple Israel Cemetery, Wakefield, Mass. Photos show views of the Jewish cemetery located on the western shore of Lake Quannpowitt, just south of Lakeside cemetery between Beacon Street and Lakeside Avenue. The cemetery was established in 1859 by Boston's Temple Israel, the first synagogue in Boston. The earliest of the more than 600 stones date from the 1860s. ; The Taylor/Wakefield Block at 414-416 Main Street, Wakefield, Mass. Photos show views of the commercial building located at 414-416 Main Street on the east side of the street. The building runs along much of Lincoln Street. Built around 1870, the brick structure is Second Empire/Mansard Style, and the upper story windows have elaborate granite moldings in the Eastlake Style. The original high Mansard roof was removed in the mid 20th century. The block was the initial home of several important local businesses, including the Wakefield Item, and the Harvard Knitting Mills, before they moved elsewhere.
The Taylor/Wakefield Block at 414-416 Main Street, Wakefield, Mass. Photos show views of the commercial building located at 414-416 Main Street on the east side of the street. The building runs along much of Lincoln Street. Built around 1870, the brick structure is Second Empire/Mansard Style, and the upper story windows have elaborate granite moldings in the Eastlake Style. The original high Mansard roof was removed in the mid 20th century. The block was the initial home of several important local businesses, including the Wakefield Item, and the Harvard Knitting Mills, before they moved elsewhere. Saint Parascheva Romanian Orthodox Church at 171 Water Street, Wakefield, Mass. Photos show views of the Saint Parascheva Romanian Orthodox Church located at 171 Water Street on the south side of the street at the corner of Melvin Street. Built around 1915, the vernacular Shingle Style chapel was originally built as a mission by Italian Americans on land donated to them by the Heywood-Wakefield Company across the street. Over the years the building has been used by several religious denominations, including the Christ Community Baptist Church, the Saint Sava Serbian Church, the Hope Alliance Church, and currently the Saint Parascheva Romanian Orthodox Church.
Saint Parascheva Romanian Orthodox Church at 171 Water Street, Wakefield, Mass. Photos show views of the Saint Parascheva Romanian Orthodox Church located at 171 Water Street on the south side of the street at the corner of Melvin Street. Built around 1915, the vernacular Shingle Style chapel was originally built as a mission by Italian Americans on land donated to them by the Heywood-Wakefield Company across the street. Over the years the building has been used by several religious denominations, including the Christ Community Baptist Church, the Saint Sava Serbian Church, the Hope Alliance Church, and currently the Saint Parascheva Romanian Orthodox Church. St. Joseph's School at 15 Gould Street, Wakefield, Mass. Photos show views of the St. Joseph's School building located at 15 Gould Street on the north side of the street at the corner of Emerson Street. The Neo-Gothic style brick structure was built in 1924 by the Boston architectural firm Maginnis & Walsh. It has been used continuously as a parochial school affiliated with the parish of St. Joseph's Catholic Church.
St. Joseph's School at 15 Gould Street, Wakefield, Mass. Photos show views of the St. Joseph's School building located at 15 Gould Street on the north side of the street at the corner of Emerson Street. The Neo-Gothic style brick structure was built in 1924 by the Boston architectural firm Maginnis & Walsh. It has been used continuously as a parochial school affiliated with the parish of St. Joseph's Catholic Church. Solon O. Richardson II tomb, Lakeside Cemetery, Wakefield, Mass. Photos show views of the tomb of Solon O. Richardson II and his wife Abbie in Lakeside Cemetery on North Avenue. The plot with its red granite obelisk is located on the north side of "Beech Avenue", between "Maple Avenue" and "Oak Avenue" toward the south end of the cemetery. Richardson was the son of Dr. Solon O. Richardson, Sr. , who funded the local militia company, the Richardson Light Guard.
Solon O. Richardson II tomb, Lakeside Cemetery, Wakefield, Mass. Photos show views of the tomb of Solon O. Richardson II and his wife Abbie in Lakeside Cemetery on North Avenue. The plot with its red granite obelisk is located on the north side of "Beech Avenue", between "Maple Avenue" and "Oak Avenue" toward the south end of the cemetery. Richardson was the son of Dr. Solon O. Richardson, Sr. , who funded the local militia company, the Richardson Light Guard. Hiker Monument and Rockery, Wakefield, Mass. Photos show views of the Rockery in the middle of Main Street at the intersection of Crescent Street. The Rockery was contructed to beautify the area in the 1880s, and at the time was often called the "Grotto". The structure was completed in 1884 at a cost of about $2,600, and included a fountain which splashed water over the vine-covered rocks into the pool below. The bronze Hiker Monument, by sculptor Theo Alice Ruggles Kitson, is sometimes mistaken for a Revolutionary War minuteman, but was actually erected in honor of those Wakefield citizens who fought in the Spanish-American War. The statue was dedicated on October 12, 1926. The Rockery is also the location of Wakefield's town Christmas tree, which is placed in front of the Hiker statue during the holiday season.
Hiker Monument and Rockery, Wakefield, Mass. Photos show views of the Rockery in the middle of Main Street at the intersection of Crescent Street. The Rockery was contructed to beautify the area in the 1880s, and at the time was often called the "Grotto". The structure was completed in 1884 at a cost of about $2,600, and included a fountain which splashed water over the vine-covered rocks into the pool below. The bronze Hiker Monument, by sculptor Theo Alice Ruggles Kitson, is sometimes mistaken for a Revolutionary War minuteman, but was actually erected in honor of those Wakefield citizens who fought in the Spanish-American War. The statue was dedicated on October 12, 1926. The Rockery is also the location of Wakefield's town Christmas tree, which is placed in front of the Hiker statue during the holiday season. Wakefield Post Office at 321 Main Street, Wakefield, Mass. Photos show the U. S. Post Office located at 321 Main Street on the west side of the street at the corner of Yale Avenue. Wakefield's post office was located in several places in town before this building was built, the latest home having been in the building at 9 Albion Street, now the Wakefield Municipal Gas & Light Department, where it was housed from 1924 to 1937. Built in 1936, the new neo-renaissance style structure was designed by architect Louis A. Simon. It has an exterior of red brick and cast stone, and on the Main Street facade are medallions of Benjamin Franklin and George Washington. A large rear addition was added in 1970.
Wakefield Post Office at 321 Main Street, Wakefield, Mass. Photos show the U. S. Post Office located at 321 Main Street on the west side of the street at the corner of Yale Avenue. Wakefield's post office was located in several places in town before this building was built, the latest home having been in the building at 9 Albion Street, now the Wakefield Municipal Gas & Light Department, where it was housed from 1924 to 1937. Built in 1936, the new neo-renaissance style structure was designed by architect Louis A. Simon. It has an exterior of red brick and cast stone, and on the Main Street facade are medallions of Benjamin Franklin and George Washington. A large rear addition was added in 1970. The Montrose School at 531 Lowell Street, Wakefield, Mass. Photos show the Montrose School at 531 Lowell Street on the south side of the street opposite Coolidge Park in the Montrose section of Wakefield. The brick school was built in in 1918 to serve elementary school students in the northeast section of Wakefield, known as Montrose. The school was enlarged and remodeled in 1930. By the 1990s, the school was no longer being used for educational purposes, and students in that part of town attended classes at the newly modernized Dolbeare School, less than a mile away near the corner of Lowell and Vernon streets. The Montrose was briefly leased as temporary studio space by Wakefield Community Access Television (WCAT) while a permanent studio was being built. In 2001, the School Department turned the Montrose School over to the Selectmen to determine its long-term future. The building subsequently served as temporary headquarters for the Wakefield Police and Fire Departments while the new Public Safety Building was being constructed downtown. In 2008, after several years of study, the building and grounds were sold to Symes Development, LLC. The building was razed in September 2008 and replaced by a subdevelopment of 10 or 11 single family homes.
The Montrose School at 531 Lowell Street, Wakefield, Mass. Photos show the Montrose School at 531 Lowell Street on the south side of the street opposite Coolidge Park in the Montrose section of Wakefield. The brick school was built in in 1918 to serve elementary school students in the northeast section of Wakefield, known as Montrose. The school was enlarged and remodeled in 1930. By the 1990s, the school was no longer being used for educational purposes, and students in that part of town attended classes at the newly modernized Dolbeare School, less than a mile away near the corner of Lowell and Vernon streets. The Montrose was briefly leased as temporary studio space by Wakefield Community Access Television (WCAT) while a permanent studio was being built. In 2001, the School Department turned the Montrose School over to the Selectmen to determine its long-term future. The building subsequently served as temporary headquarters for the Wakefield Police and Fire Departments while the new Public Safety Building was being constructed downtown. In 2008, after several years of study, the building and grounds were sold to Symes Development, LLC. The building was razed in September 2008 and replaced by a subdevelopment of 10 or 11 single family homes. Montrose Chapel at 292-294 Salem Street, Wakefield, Mass. Photos show views of the Montrose Chapel located at 292-294 Salem Street on the south side of the street at the corner of Drummer Lane. The Stick Style chapel was built in 1885-86 and dedicated on April 28, 1886. From 1946 to 1981, the building was used as the Montrose Branch of the Lucius Beebe Memorial Library. After it closed, the building was converted to private residences.
Montrose Chapel at 292-294 Salem Street, Wakefield, Mass. Photos show views of the Montrose Chapel located at 292-294 Salem Street on the south side of the street at the corner of Drummer Lane. The Stick Style chapel was built in 1885-86 and dedicated on April 28, 1886. From 1946 to 1981, the building was used as the Montrose Branch of the Lucius Beebe Memorial Library. After it closed, the building was converted to private residences. Lower Common, Wakefield, Mass. Photos show views of the Lower Common in Wakefield. The Common is divided into two sections by Church Street, which runs east-west. The more or less rectangular portion north of Church Street, and bounded by Main Street and Lake Avenue, is known as the Lower Common, perhaps because of its slightly lower elevation as it slopes down to the lake. It is approximately 6. 75 acres in area. It is less formal than the Upper Common, and has few amenities or furnishings other than a wide sward of lawn, a number of widely spaced trees, and the Bandstand, which was built with funds from the Sweetser bequest in 1885.
Lower Common, Wakefield, Mass. Photos show views of the Lower Common in Wakefield. The Common is divided into two sections by Church Street, which runs east-west. The more or less rectangular portion north of Church Street, and bounded by Main Street and Lake Avenue, is known as the Lower Common, perhaps because of its slightly lower elevation as it slopes down to the lake. It is approximately 6. 75 acres in area. It is less formal than the Upper Common, and has few amenities or furnishings other than a wide sward of lawn, a number of widely spaced trees, and the Bandstand, which was built with funds from the Sweetser bequest in 1885. Little League parade, Wakefield, Mass. , April 26, 2008 Photos show scenes of the 57th annual Wakefield Little League parade, which was held for baseball and softball players. The teams marched from Wakefield Common down Main Street, east on Water Street, and ended with ceremonies at Fernald Field on Del Carmine Street.
Little League parade, Wakefield, Mass. , April 26, 2008 Photos show scenes of the 57th annual Wakefield Little League parade, which was held for baseball and softball players. The teams marched from Wakefield Common down Main Street, east on Water Street, and ended with ceremonies at Fernald Field on Del Carmine Street. The Hibernian Building at 18 Albion Street, Wakefield, Mass. Photos show views of the commercial building located at 18 Albion Street on the south side of the street at the corner of Foster Street. The structure was originally built around 1800 and located a few buildings to the east at the corner of Albion and Main Streets. Samuel Wiley had built the house, and later expanded it to include a tavern. In 1858 the building was raised and a first floor added underneath. It is at this time that it was known as the Quannapowitt House. In the 1780s the tavern was broken into pieces and moved. The southern end was moved to the current location at the corner of Albion and Foster Streets, and it was converted to a neo-Tudor style with ornamental half-timbering and a stucco exterior. Starting in 1924 it was used by the Hibernian Order. In more recent years it has also been known as the Sardella Building. The building now incorporates 6 Foster Street as well as the Albion Street address.
The Hibernian Building at 18 Albion Street, Wakefield, Mass. Photos show views of the commercial building located at 18 Albion Street on the south side of the street at the corner of Foster Street. The structure was originally built around 1800 and located a few buildings to the east at the corner of Albion and Main Streets. Samuel Wiley had built the house, and later expanded it to include a tavern. In 1858 the building was raised and a first floor added underneath. It is at this time that it was known as the Quannapowitt House. In the 1780s the tavern was broken into pieces and moved. The southern end was moved to the current location at the corner of Albion and Foster Streets, and it was converted to a neo-Tudor style with ornamental half-timbering and a stucco exterior. Starting in 1924 it was used by the Hibernian Order. In more recent years it has also been known as the Sardella Building. The building now incorporates 6 Foster Street as well as the Albion Street address. Greenwood Union Church at 4 Oak Street, Wakefield, Mass. Photos show views of the Greenwood Union Church located at 4 Oak Street on the north side of the street at the corner of Main Street. The Queen Anne/Shingle Style church was built in 1884 and remodeled in 1921. A large modern sanctuary was added to the west in 1956.
Greenwood Union Church at 4 Oak Street, Wakefield, Mass. Photos show views of the Greenwood Union Church located at 4 Oak Street on the north side of the street at the corner of Main Street. The Queen Anne/Shingle Style church was built in 1884 and remodeled in 1921. A large modern sanctuary was added to the west in 1956. The Greenwood School at 1030 Main Street, Wakefield, Mass. Photos show views of the Greenwood Elementary School located at 1030 Main Street on the east side of the street opposite Melrose Terrace in the Greenwood section of Wakefield. The brick school was built in 1897 and enlarged and renovated in 1902 and 1924.
The Greenwood School at 1030 Main Street, Wakefield, Mass. Photos show views of the Greenwood Elementary School located at 1030 Main Street on the east side of the street opposite Melrose Terrace in the Greenwood section of Wakefield. The brick school was built in 1897 and enlarged and renovated in 1902 and 1924. Franklin School at 100 Nahant Street, Wakefield, Mass. Photos show the Franklin School at 100 Nahant Street at the corner of Traverse Street. The Colonial Revival style brick school was built in 1902, and extensively remodeled in 1925, at which time its hip roof and a large columned portico was removed. A classroom wing was also added. The school was named for an 1871 grammar school which had been located nearby on Franklin Street. The Franklin school closed in 2004.
Franklin School at 100 Nahant Street, Wakefield, Mass. Photos show the Franklin School at 100 Nahant Street at the corner of Traverse Street. The Colonial Revival style brick school was built in 1902, and extensively remodeled in 1925, at which time its hip roof and a large columned portico was removed. A classroom wing was also added. The school was named for an 1871 grammar school which had been located nearby on Franklin Street. The Franklin school closed in 2004. Floral Way, Wakefield, Mass. Photos show views of the Floral Way, an arbored walkway roughly 800 feet long on the south shore of Lake Quannapowitt between the Old Burying Ground and the Hartshorne House. The Floral Way was planted in 1949, mostly with flowering crabtrees, as a living memorial to the town's servicemen and women of all wars.
Floral Way, Wakefield, Mass. Photos show views of the Floral Way, an arbored walkway roughly 800 feet long on the south shore of Lake Quannapowitt between the Old Burying Ground and the Hartshorne House. The Floral Way was planted in 1949, mostly with flowering crabtrees, as a living memorial to the town's servicemen and women of all wars. First Parish Congregational Church at 1 Church Street, Wakefield, Mass. Photos show the church located at the corner of Church Street and Lake Avenue on the west side of the Lower Common near the lake. Sometimes called the "big stone church", the Romanesque Revival style church is built of Massachusetts granite with a slate roof and was designed by the Boston architectural firm Hartwell, Richardson & Driver. This structure is the fifth for the church, and was built in 1912 from the ruins of the previous structure on the site, which was gutted by fire in 1909. Renovations and enlargements were done in 1952-1953, adding a chapel, offices, and classrooms.
First Parish Congregational Church at 1 Church Street, Wakefield, Mass. Photos show the church located at the corner of Church Street and Lake Avenue on the west side of the Lower Common near the lake. Sometimes called the "big stone church", the Romanesque Revival style church is built of Massachusetts granite with a slate roof and was designed by the Boston architectural firm Hartwell, Richardson & Driver. This structure is the fifth for the church, and was built in 1912 from the ruins of the previous structure on the site, which was gutted by fire in 1909. Renovations and enlargements were done in 1952-1953, adding a chapel, offices, and classrooms. Emmanuel Episcopal Church at 5 Bryant Street, Wakefield, Mass. Photos show views of the Emmanuel Episcopal Church located at 5 Bryant Street on the east side of the Upper Common at the corner of Main and Bryant Streets. Built around 1881, the stick style building was originally located on Water Street. It was enlarged in 1891, and in 1900 was moved to its present location, its original clapboarding covered with stucco. In 1903, the Tudor Revival style rectory was built and connected to the church by an arcade of paired columns. The rectory has a shingle exterior and diamond-paned windows. The Canterbury Children's Center is run out of the church, and maintains an enclosed playground on the north side of the property.
Emmanuel Episcopal Church at 5 Bryant Street, Wakefield, Mass. Photos show views of the Emmanuel Episcopal Church located at 5 Bryant Street on the east side of the Upper Common at the corner of Main and Bryant Streets. Built around 1881, the stick style building was originally located on Water Street. It was enlarged in 1891, and in 1900 was moved to its present location, its original clapboarding covered with stucco. In 1903, the Tudor Revival style rectory was built and connected to the church by an arcade of paired columns. The rectory has a shingle exterior and diamond-paned windows. The Canterbury Children's Center is run out of the church, and maintains an enclosed playground on the north side of the property. The John Charles Doyle Elementary School at 11 Paul Avenue, Wakefield, Mass. Photos show views of the John Charles Doyle Elementary School located at 11 Paul Avenue on the west side of town near the Stoneham town line. The brick school was built to relieve overcrowding on the West Side resulting from the Baby Boom. On March 13, 1958 Town Meeting voted to authorize the Board of Selectmen to purchase or take the land by right of eminent domain for school purposes. The school opened to students in September 1961. No longer used as a public elementary school, in 2008 the Doyle is home to the independent, nonprofit Odyssey Day School, which leases the building from the Town of Wakefield.
The John Charles Doyle Elementary School at 11 Paul Avenue, Wakefield, Mass. Photos show views of the John Charles Doyle Elementary School located at 11 Paul Avenue on the west side of town near the Stoneham town line. The brick school was built to relieve overcrowding on the West Side resulting from the Baby Boom. On March 13, 1958 Town Meeting voted to authorize the Board of Selectmen to purchase or take the land by right of eminent domain for school purposes. The school opened to students in September 1961. No longer used as a public elementary school, in 2008 the Doyle is home to the independent, nonprofit Odyssey Day School, which leases the building from the Town of Wakefield. Deadman tomb, Lakeside Cemetery, Wakefield, Mass. Photos show views of the Deadman tomb in Lakeside Cemetery on North Avenue. The tomb is located on "Oak Avenue" opposite "Beech Avenue" near the lakeshore at the southeast corner of the cemetery.
Deadman tomb, Lakeside Cemetery, Wakefield, Mass. Photos show views of the Deadman tomb in Lakeside Cemetery on North Avenue. The tomb is located on "Oak Avenue" opposite "Beech Avenue" near the lakeshore at the southeast corner of the cemetery. Cyrus Wakefield tomb, Lakeside Cemetery, Wakefield, Mass. Photos show views of the tomb of Cyrus Wakefield and his wife Eliza in Lakeside Cemetery on North Avenue. The plot with its red granite tomb is located at plot #109 on the east side of "Maple Avenue", between "Beech Avenue" and "Walnut Avenue" toward the south end of the cemetery. Cyrus Wakefield is probably the town's best known citizen and philanthropist, and was the owner of the Wakefield Rattan Company, one of the town's main industries in the 19th century. The town changed its name from South Reading to Wakefield in 1868 in his honor.
Cyrus Wakefield tomb, Lakeside Cemetery, Wakefield, Mass. Photos show views of the tomb of Cyrus Wakefield and his wife Eliza in Lakeside Cemetery on North Avenue. The plot with its red granite tomb is located at plot #109 on the east side of "Maple Avenue", between "Beech Avenue" and "Walnut Avenue" toward the south end of the cemetery. Cyrus Wakefield is probably the town's best known citizen and philanthropist, and was the owner of the Wakefield Rattan Company, one of the town's main industries in the 19th century. The town changed its name from South Reading to Wakefield in 1868 in his honor. Americal Civic Center at 467 Main Street, Wakefield, Mass. Photos show the former Massachusetts state armory building located at 467 Main Street on the west side of the street at the corner of Armory Street. The neoclassical building was dedicated on January 15, 1913. In 1975 the town of Wakefield purchased the armory from the state for one dollar. It is now known as the Americal Civic Center and operated by the Americal Civic Center Association.
Americal Civic Center at 467 Main Street, Wakefield, Mass. Photos show the former Massachusetts state armory building located at 467 Main Street on the west side of the street at the corner of Armory Street. The neoclassical building was dedicated on January 15, 1913. In 1975 the town of Wakefield purchased the armory from the state for one dollar. It is now known as the Americal Civic Center and operated by the Americal Civic Center Association. Traveling carnival, Wakefield, Mass. , April, 2008 Photos show scenes of the traveling carnival which comes annually to Wakefield. In 2008, Fanelli's Traveling Theme Park took place on Main Street in the Galvin Middle School parking lot next to the Americal Civic Center from Tuesday through Saturday of April school vacation week. The carnival offered several traditional thrill rides, some for young children, including a Ferris wheel, slide, and merry-go-round. A traditional midway offered popcorn, candied apples, fried dough, and hot dogs, as well as games of chance where players could win toys and prizes.
Traveling carnival, Wakefield, Mass. , April, 2008 Photos show scenes of the traveling carnival which comes annually to Wakefield. In 2008, Fanelli's Traveling Theme Park took place on Main Street in the Galvin Middle School parking lot next to the Americal Civic Center from Tuesday through Saturday of April school vacation week. The carnival offered several traditional thrill rides, some for young children, including a Ferris wheel, slide, and merry-go-round. A traditional midway offered popcorn, candied apples, fried dough, and hot dogs, as well as games of chance where players could win toys and prizes. Mun Su Sa Buddhist temple at 231 Salem Street, Wakefield, Mass. Photos show views of the Mun Su Sa Buddhist temple located at 231 Salem Street on the north side of the street at the intersection with New Salem Street.
Mun Su Sa Buddhist temple at 231 Salem Street, Wakefield, Mass. Photos show views of the Mun Su Sa Buddhist temple located at 231 Salem Street on the north side of the street at the intersection with New Salem Street. The Kingman/Bourdon Block at 369 Main Street, Wakefield, Mass. Photos show views of the commercial building located at 369 Main Street on the west side of the street at the corner of Albion Street. Built around 1860 by Davis & Bryant, Builders for Samuel Kingman, the Italianate Style building is now covered with vinyl siding. Most of the original exterior decoration has been removed, although the structure's original massing can still be discerned. Kingman was a tailor, and later postmaster for the town. The building housed both his tailor shop and, for a time, the Post Office. In later years the Richardson Light Guard held meetings on the third floor. More recently, the building has been known as the Bourdon Block after the Bourdon Photography Studio which was on the ground floor.
The Kingman/Bourdon Block at 369 Main Street, Wakefield, Mass. Photos show views of the commercial building located at 369 Main Street on the west side of the street at the corner of Albion Street. Built around 1860 by Davis & Bryant, Builders for Samuel Kingman, the Italianate Style building is now covered with vinyl siding. Most of the original exterior decoration has been removed, although the structure's original massing can still be discerned. Kingman was a tailor, and later postmaster for the town. The building housed both his tailor shop and, for a time, the Post Office. In later years the Richardson Light Guard held meetings on the third floor. More recently, the building has been known as the Bourdon Block after the Bourdon Photography Studio which was on the ground floor. Boit Home at 5 Bennett Street, Wakefield, Mass. Photos show the Elizabeth Boit Home for Aged Women located between Bennett Street and Richardson Street near Main Street. The Italianate style home was built between 1875 and 1881, possibly for Marcus Simpson, who worked for the Wakefield Rattan Company. It was purchased in 1894 to be used as a home for elderly women. In 1921 the name was changed to honor Elizabeth Boit, who had given generously to the institution.
Boit Home at 5 Bennett Street, Wakefield, Mass. Photos show the Elizabeth Boit Home for Aged Women located between Bennett Street and Richardson Street near Main Street. The Italianate style home was built between 1875 and 1881, possibly for Marcus Simpson, who worked for the Wakefield Rattan Company. It was purchased in 1894 to be used as a home for elderly women. In 1921 the name was changed to honor Elizabeth Boit, who had given generously to the institution. Beebe family plot, Lakeside Cemetery, Wakefield, Mass. Photos show views of one of the Beebe family plots in Lakeside Cemetery on North Avenue. The plot is located at the corner of "Rainbow Avenue" and "Lakeside Avenue" at the northern end of the cemetery.
Beebe family plot, Lakeside Cemetery, Wakefield, Mass. Photos show views of one of the Beebe family plots in Lakeside Cemetery on North Avenue. The plot is located at the corner of "Rainbow Avenue" and "Lakeside Avenue" at the northern end of the cemetery. Beebe family plot, Lakeside Cemetery, Wakefield, Mass. Photos show views of one of the Beebe family plots in Lakeside Cemetery on North Avenue. The plot is located near the corner of "Rainbow Avenue" and "Lakeside Avenue" at the northern end of the cemetery.
Beebe family plot, Lakeside Cemetery, Wakefield, Mass. Photos show views of one of the Beebe family plots in Lakeside Cemetery on North Avenue. The plot is located near the corner of "Rainbow Avenue" and "Lakeside Avenue" at the northern end of the cemetery. Beebe family plot, Lakeside Cemetery, Wakefield, Mass. Photos show views of one of the Beebe family plots in Lakeside Cemetery on North Avenue. The plot is located about 40 meters east of the corner of "Rainbow Avenue" and "Lakeside Avenue" at the northern end of the cemetery.
Beebe family plot, Lakeside Cemetery, Wakefield, Mass. Photos show views of one of the Beebe family plots in Lakeside Cemetery on North Avenue. The plot is located about 40 meters east of the corner of "Rainbow Avenue" and "Lakeside Avenue" at the northern end of the cemetery. Beebe family plot, Lakeside Cemetery, Wakefield, Mass. Photos show views of one of the Beebe family plots in Lakeside Cemetery on North Avenue. The plot is located about 50 meters east of the corner of "Rainbow Avenue" and "Lakeside Avenue" at the northern end of the cemetery.
Beebe family plot, Lakeside Cemetery, Wakefield, Mass. Photos show views of one of the Beebe family plots in Lakeside Cemetery on North Avenue. The plot is located about 50 meters east of the corner of "Rainbow Avenue" and "Lakeside Avenue" at the northern end of the cemetery. Lucius Beebe Memorial Library at 345 Main Street, Wakefield, Mass. Photos show views of the Lucius Beebe Memorial Library located at 345 Main Street on the west side of the street at the corner of Avon Street. Originally established in 1856, the library had several homes before settling at its present location. The current structure was built in several stages. The section on Main Street was built in 1922, and designed by Ralph Adams Cram of the Boston firm Cram & Ferguson. Cram was a medievalist best known for his many Gothic churches, and the classical revival style of this building was a stylistic departure from his usual work. The building has a large skylit entrance hall flanked by two reading rooms, each up a short flight of marble stairs. The north reading room is graced by fourteen medallions depicting famous literary figures. Both reading rooms include working marble fireplaces, built-in wooden bookshelves, and elegant Adam style plaster detailing on the walls and ceilings. The central lobby has a black and white marble floor and cast iron stair railings with urn motifs that echo the stone urns on the building's facade. The beehive, a symbol of the Beebe family, is used throughout the building as a decorative motif, and was chosen in 1998 as the Library's logo. In 1967 a modern addition was added to the rear of the building, greatly expanding the space. In 1997 the entire building was renovated within the existing footprint. A small cantilevered addition was added from the second story of the rear of the building, and the exterior entrance on Avon Street was completely rebuilt, with new windows and a brick facade matching the 1922 building.
Lucius Beebe Memorial Library at 345 Main Street, Wakefield, Mass. Photos show views of the Lucius Beebe Memorial Library located at 345 Main Street on the west side of the street at the corner of Avon Street. Originally established in 1856, the library had several homes before settling at its present location. The current structure was built in several stages. The section on Main Street was built in 1922, and designed by Ralph Adams Cram of the Boston firm Cram & Ferguson. Cram was a medievalist best known for his many Gothic churches, and the classical revival style of this building was a stylistic departure from his usual work. The building has a large skylit entrance hall flanked by two reading rooms, each up a short flight of marble stairs. The north reading room is graced by fourteen medallions depicting famous literary figures. Both reading rooms include working marble fireplaces, built-in wooden bookshelves, and elegant Adam style plaster detailing on the walls and ceilings. The central lobby has a black and white marble floor and cast iron stair railings with urn motifs that echo the stone urns on the building's facade. The beehive, a symbol of the Beebe family, is used throughout the building as a decorative motif, and was chosen in 1998 as the Library's logo. In 1967 a modern addition was added to the rear of the building, greatly expanding the space. In 1997 the entire building was renovated within the existing footprint. A small cantilevered addition was added from the second story of the rear of the building, and the exterior entrance on Avon Street was completely rebuilt, with new windows and a brick facade matching the 1922 building. Beacon Street Tomb, Wakefield, Mass. Photos show views of the tomb structure located on Beacon Street at the southern edge of Lakeside Cemetery. The granite ashlar Greek Revival style building was built around 1848 and has a pedimented gable on the south side supported by four Doric columns. The building was originally used to house caskets during the winter when the ground was frozen.
Beacon Street Tomb, Wakefield, Mass. Photos show views of the tomb structure located on Beacon Street at the southern edge of Lakeside Cemetery. The granite ashlar Greek Revival style building was built around 1848 and has a pedimented gable on the south side supported by four Doric columns. The building was originally used to house caskets during the winter when the ground was frozen. First Baptist Church at 8 Lafayette Street, Wakefield, Mass. Photos show views of the First Baptist Church located at 8 Lafayette Street on the west side of the Upper Common at the corner of Common Street. Built around 1872, the high style Italianate building has a clapboard exterior and there is a large two story addition at the rear. In the early 2000s the main east facade and spire had vinyl siding installed, while retaining the elaborate decorations.
First Baptist Church at 8 Lafayette Street, Wakefield, Mass. Photos show views of the First Baptist Church located at 8 Lafayette Street on the west side of the Upper Common at the corner of Common Street. Built around 1872, the high style Italianate building has a clapboard exterior and there is a large two story addition at the rear. In the early 2000s the main east facade and spire had vinyl siding installed, while retaining the elaborate decorations. Bandstand on Lower Common, Wakefield, Mass. Photos show views of the bandstand on the Lower Common in Wakefield. The wood and granite structure was built in 1885 from a $10,000 bequest Cornelius Sweetser donated to the town for park beautification purposes at the time of the "City Beautiful" movement in America. The bandstand recalls the exotic flavor of England's Brighton Pavilion, but also has details in the Queen Anne style.
Bandstand on Lower Common, Wakefield, Mass. Photos show views of the bandstand on the Lower Common in Wakefield. The wood and granite structure was built in 1885 from a $10,000 bequest Cornelius Sweetser donated to the town for park beautification purposes at the time of the "City Beautiful" movement in America. The bandstand recalls the exotic flavor of England's Brighton Pavilion, but also has details in the Queen Anne style. House at 9 White Avenue, Wakefield, Mass. Photos show the house located at 9 White Avenue on the north side of the street near the lake. Built around 1903-1904, the Georgian revival style house is of wood frame construction with a shingle exterior. It was originally owned by local photographer Edward Gleason, who maintained a photography studio in the home.
House at 9 White Avenue, Wakefield, Mass. Photos show the house located at 9 White Avenue on the north side of the street near the lake. Built around 1903-1904, the Georgian revival style house is of wood frame construction with a shingle exterior. It was originally owned by local photographer Edward Gleason, who maintained a photography studio in the home. House at 9 Jordan Terrace, Wakefield, Mass. Photos show views of the house located at 9 Jordan Terrace on the north side of the street. The address of the house was originally 9 Jordan Avenue, but was changed when the Jordan Terrace cul-de-sac was constructed. The Queen Anne style house was built around 1885 and is clad in clapboards. There is a large attached barn to the west of the main house. The home was built by Dr. Charles Jordan, a local physician, who moved from Avon Street after buying farmland on the west side of town in the 1880s.
House at 9 Jordan Terrace, Wakefield, Mass. Photos show views of the house located at 9 Jordan Terrace on the north side of the street. The address of the house was originally 9 Jordan Avenue, but was changed when the Jordan Terrace cul-de-sac was constructed. The Queen Anne style house was built around 1885 and is clad in clapboards. There is a large attached barn to the west of the main house. The home was built by Dr. Charles Jordan, a local physician, who moved from Avon Street after buying farmland on the west side of town in the 1880s. Building at 9 Foster Street, Wakefield, Mass. Photos show the building located at 9 Foster Street on the west side of the street between Albion Street and Richardson Avenue. The Queen Anne style structure was built around 1900 as a fire station for the Volunteer Hose No. 2 Company. It was originally more elaborately decorated. The building was painted a deep green color in summer 2008. It is now used for professional offices.
Building at 9 Foster Street, Wakefield, Mass. Photos show the building located at 9 Foster Street on the west side of the street between Albion Street and Richardson Avenue. The Queen Anne style structure was built around 1900 as a fire station for the Volunteer Hose No. 2 Company. It was originally more elaborately decorated. The building was painted a deep green color in summer 2008. It is now used for professional offices. House at 99 Park Avenue, Wakefield, Mass. Photos show views of the house located at 99 Park Avenue at the corner of Prospect Street near the Stoneham town line. The Greek Revival style house was built between 1830 and 1835, and originally stood on Main Street on the site of the Galvin Middle School. It was moved to its present location in 1954.
House at 99 Park Avenue, Wakefield, Mass. Photos show views of the house located at 99 Park Avenue at the corner of Prospect Street near the Stoneham town line. The Greek Revival style house was built between 1830 and 1835, and originally stood on Main Street on the site of the Galvin Middle School. It was moved to its present location in 1954. House at 98 Prospect Street, Wakefield, Mass. Photos show the house located at 98 Prospect Street on the south side of the street at the intersection with Chestnut Street.
House at 98 Prospect Street, Wakefield, Mass. Photos show the house located at 98 Prospect Street on the south side of the street at the intersection with Chestnut Street. House at 95 Chestnut Street, Wakefield, Mass. Photos show the house located at 95 Chestnut Street on the north side of the street at the corner of Whittemore Terrace. The Greek Revival house with a Stick Style porch was built in 1849 by Joshua Whittemore. It is of wood frame construction and has a clapboard exterior. Whittemore was known for inventing in 1862 the "Whittemore Patent Elastic Crutch", which he manufactured in an outbuilding behind the house until 1885.
House at 95 Chestnut Street, Wakefield, Mass. Photos show the house located at 95 Chestnut Street on the north side of the street at the corner of Whittemore Terrace. The Greek Revival house with a Stick Style porch was built in 1849 by Joshua Whittemore. It is of wood frame construction and has a clapboard exterior. Whittemore was known for inventing in 1862 the "Whittemore Patent Elastic Crutch", which he manufactured in an outbuilding behind the house until 1885. House at 90 Prospect Street, Wakefield, Mass. Photos show the house located at 90 Prospect Street on the south side of the street at the intersection with Velma Road. Despite the Prospect Street address, current driveway access to the house is from Velma Road. Built around 1913, the English cottage style house has a stucco exterior and terra cotta tile roof. The building was designed by Wakefield architect Harland O. Perkins, who lived at 8 Park Street. The house was built for Elizabeth Boit, one of the founders of the Harvard Knitting Mills, and was part of a family compound of similarly styled buildings that included a carriage house at 88 Prospect Street, and the main house at 127 Chestnut Street.
House at 90 Prospect Street, Wakefield, Mass. Photos show the house located at 90 Prospect Street on the south side of the street at the intersection with Velma Road. Despite the Prospect Street address, current driveway access to the house is from Velma Road. Built around 1913, the English cottage style house has a stucco exterior and terra cotta tile roof. The building was designed by Wakefield architect Harland O. Perkins, who lived at 8 Park Street. The house was built for Elizabeth Boit, one of the founders of the Harvard Knitting Mills, and was part of a family compound of similarly styled buildings that included a carriage house at 88 Prospect Street, and the main house at 127 Chestnut Street. House at 8 Park Street, Wakefield, Mass. Photos show the house located at 8 Park Street on the south side of the street near the Common. Built between 1851 and 1856, the Italianate style house is of wood frame construction and has front and side porches and a barn at the rear, added later. The home was built for Dr. Josiah Poland, and by 1874 was the home of James H. Carter, who was instrumental in the building of the Rockery on Main Street. It was later purchased by Harland H. Perkins, an architect who designed three large Craftsman style homes on Prospect Street in 1913 for Elizabeth Boit. From 1942-1944 it was the home of Herbert A. Philbrick, a counterspy who infiltrated several Communist Party organizations in the Boston area, and later testified at the trial of U. S. v. s William Z. Foster, et al. , in New York. He filed his FBI reports from a hidden room in this house, behind the false wall of a cedar closet in the unfinished attic, where he kept a typewriter, dictating and photographic equipment.
House at 8 Park Street, Wakefield, Mass. Photos show the house located at 8 Park Street on the south side of the street near the Common. Built between 1851 and 1856, the Italianate style house is of wood frame construction and has front and side porches and a barn at the rear, added later. The home was built for Dr. Josiah Poland, and by 1874 was the home of James H. Carter, who was instrumental in the building of the Rockery on Main Street. It was later purchased by Harland H. Perkins, an architect who designed three large Craftsman style homes on Prospect Street in 1913 for Elizabeth Boit. From 1942-1944 it was the home of Herbert A. Philbrick, a counterspy who infiltrated several Communist Party organizations in the Boston area, and later testified at the trial of U. S. v. s William Z. Foster, et al. , in New York. He filed his FBI reports from a hidden room in this house, behind the false wall of a cedar closet in the unfinished attic, where he kept a typewriter, dictating and photographic equipment. House at 8 Park Avenue, Wakefield, Mass. Photos show the house located at 8 Park Avenue on the southwest side of the street near the the intersection with Clarina Street. It is of wood frame construction and has a shingle exterior. The house is in the Wakefield Park neighborhood, the development of which began in 1886. The area was promoted as having a healthful and beautiful environment, with elegant homes and building restrictions.
House at 8 Park Avenue, Wakefield, Mass. Photos show the house located at 8 Park Avenue on the southwest side of the street near the the intersection with Clarina Street. It is of wood frame construction and has a shingle exterior. The house is in the Wakefield Park neighborhood, the development of which began in 1886. The area was promoted as having a healthful and beautiful environment, with elegant homes and building restrictions. House at 88 Prospect Street, Wakefield, Mass. Photos show the house located at 88 Prospect Street on the south side of the street at the intersection with Velma Road. Built around 1913, the English cottage style carriage house has a stucco exterior and terra cotta tile roof. The building was designed by Wakefield architect Harland O. Perkins, who lived at 8 Park Street. The carriage house was built for Elizabeth Boit, one of the founders of the Harvard Knitting Mills, and was part of a family compound of similarly styled buildings that included a much larger home at 90 Prospect Street, and the main house at 127 Chestnut Street.
House at 88 Prospect Street, Wakefield, Mass. Photos show the house located at 88 Prospect Street on the south side of the street at the intersection with Velma Road. Built around 1913, the English cottage style carriage house has a stucco exterior and terra cotta tile roof. The building was designed by Wakefield architect Harland O. Perkins, who lived at 8 Park Street. The carriage house was built for Elizabeth Boit, one of the founders of the Harvard Knitting Mills, and was part of a family compound of similarly styled buildings that included a much larger home at 90 Prospect Street, and the main house at 127 Chestnut Street. House at 85 Pleasant Street, Wakefield, Mass. Photos show the house located at 85 Pleasant Street on the west side of the street between Lawrence Street and Wave Avenue. The house is of wood frame construction and has a small unattached garage.
House at 85 Pleasant Street, Wakefield, Mass. Photos show the house located at 85 Pleasant Street on the west side of the street between Lawrence Street and Wave Avenue. The house is of wood frame construction and has a small unattached garage. House at 7 Salem Street, Wakefield, Mass. Photos show the house located at 7 Salem Street on the north side of the street near the Common. Built between 1855 and 1857, the Italianate style house is clad in asbestos shingles. It was originally owned by John S. Eaton.
House at 7 Salem Street, Wakefield, Mass. Photos show the house located at 7 Salem Street on the north side of the street near the Common. Built between 1855 and 1857, the Italianate style house is clad in asbestos shingles. It was originally owned by John S. Eaton. House at 7 Park Avenue, Wakefield, Mass. Photos show the house located at 7 Park Avenue on the north side of the street. It is of wood frame construction and has a shingle and clapboard exterior. The house is in the Wakefield Park neighborhood, the development of which began in 1886. The area was promoted as having a healthful and beautiful environment, with elegant homes and building restrictions.
House at 7 Park Avenue, Wakefield, Mass. Photos show the house located at 7 Park Avenue on the north side of the street. It is of wood frame construction and has a shingle and clapboard exterior. The house is in the Wakefield Park neighborhood, the development of which began in 1886. The area was promoted as having a healthful and beautiful environment, with elegant homes and building restrictions. Building at 7 Foster Street, Wakefield, Mass. Photos show the building located at 7 Foster Street on the west side of the street between Albion Street and Richardson Avenue. Built in 1828-1829 on Academy Hill, on the site where the Lincoln School now stands, the structure was originally used as a church meeting house and a school for young men, the South Reading Academy. The town purchased the building in 1847 and used it as a public high school until 1871. In 1891 the building was moved to its current location on Foster Street where it was subsequently used over the years by various fraternal organizations, the Methodist church, and as a restaurant. It currently houses commercial office space. The federal style building has a clapboard and shingle exterior.
Building at 7 Foster Street, Wakefield, Mass. Photos show the building located at 7 Foster Street on the west side of the street between Albion Street and Richardson Avenue. Built in 1828-1829 on Academy Hill, on the site where the Lincoln School now stands, the structure was originally used as a church meeting house and a school for young men, the South Reading Academy. The town purchased the building in 1847 and used it as a public high school until 1871. In 1891 the building was moved to its current location on Foster Street where it was subsequently used over the years by various fraternal organizations, the Methodist church, and as a restaurant. It currently houses commercial office space. The federal style building has a clapboard and shingle exterior. House at 7 Eaton Street, Wakefield, Mass. Photos show views of the house located at 7 Eaton Street on the north side of the street. The house was built around 1880, and was owned in the late 19th century by the Sweetser family.
House at 7 Eaton Street, Wakefield, Mass. Photos show views of the house located at 7 Eaton Street on the north side of the street. The house was built around 1880, and was owned in the late 19th century by the Sweetser family. House at 7 Chestnut Street, Wakefield, Mass. Photos show views of the house located at 7 Chestnut Street on the north side of the street near Main Street. The Italianate Style house was built between 1855 and 1860. It has an unusual exterior chimney and a bay window framed by pillars on the front porch. The house was owned in the 1870s by A. C. Perkins, who also owned the nearby house at 11 Chestnut Street.
House at 7 Chestnut Street, Wakefield, Mass. Photos show views of the house located at 7 Chestnut Street on the north side of the street near Main Street. The Italianate Style house was built between 1855 and 1860. It has an unusual exterior chimney and a bay window framed by pillars on the front porch. The house was owned in the 1870s by A. C. Perkins, who also owned the nearby house at 11 Chestnut Street. House at 758 Main Street, Wakefield, Mass. Photos show views of the house located at 758 Main Street on the east side of the street at the corner of Green Street. The Federal vernacular style house was probably built in the early 1800s but has been substantially altered. It is built into the side of Harts Hill and is two stories in the front and one in the rear. It was once thought to have been an early home of the Green family, built in the 1750s, but is now thought to have been constructed much later and the home of Jonathan Evans.
House at 758 Main Street, Wakefield, Mass. Photos show views of the house located at 758 Main Street on the east side of the street at the corner of Green Street. The Federal vernacular style house was probably built in the early 1800s but has been substantially altered. It is built into the side of Harts Hill and is two stories in the front and one in the rear. It was once thought to have been an early home of the Green family, built in the 1750s, but is now thought to have been constructed much later and the home of Jonathan Evans. House at 747 Main Street, Wakefield, Mass. Photos show views of the house located at 747 Main Street on the west side of the street near the intersection with Green Street. The house abuts the railroad tracks and Crystal Lake in the rear. The Federal style house was built between 1750 and 1785 and was first inhabited by Charles Green before being acquired by Deacon (and selectman) Daniel Green. In 2008 the house was drastically altered by a major renovation and addition which created condominiums while retaining parts of the original structure.
House at 747 Main Street, Wakefield, Mass. Photos show views of the house located at 747 Main Street on the west side of the street near the intersection with Green Street. The house abuts the railroad tracks and Crystal Lake in the rear. The Federal style house was built between 1750 and 1785 and was first inhabited by Charles Green before being acquired by Deacon (and selectman) Daniel Green. In 2008 the house was drastically altered by a major renovation and addition which created condominiums while retaining parts of the original structure. House at 72-74 Elm Street, Wakefield, Mass. Photos show the house located at 72-74 Elm Street on the east side of the street at the corner of Winn Street. The Federal style house was built in 1813-1814. It is of wood frame construction and has a clapboard exterior. One of the front rooms had murals by local artist Rufus Porter. The home was originally built by Major Suell Winn, whose farm was divided in 1844 by the nearby railroad. Ironically, Winn was killed by a train on the way home from a town meeting at which he had vociferously argued for railroad safety crossings. It was later owned by the Purrington family for over 130 years after the Winns.
House at 72-74 Elm Street, Wakefield, Mass. Photos show the house located at 72-74 Elm Street on the east side of the street at the corner of Winn Street. The Federal style house was built in 1813-1814. It is of wood frame construction and has a clapboard exterior. One of the front rooms had murals by local artist Rufus Porter. The home was originally built by Major Suell Winn, whose farm was divided in 1844 by the nearby railroad. Ironically, Winn was killed by a train on the way home from a town meeting at which he had vociferously argued for railroad safety crossings. It was later owned by the Purrington family for over 130 years after the Winns. House at 71 Prospect Street, Wakefield, Mass. Photos show the house located at 71 Prospect Street on the north side of the street opposite Morningside Road. Built around 1764, the saltbox house shows a transition from Georgian to Federal style. It is of wood frame construction and has a clapboard exterior. A carriage house stands in the rear. Various members of the Cowdrey (or Cowdry) family lived in this area, known as Cowdrey's Hill, and this home was owned by Cowdreys until 1866.
House at 71 Prospect Street, Wakefield, Mass. Photos show the house located at 71 Prospect Street on the north side of the street opposite Morningside Road. Built around 1764, the saltbox house shows a transition from Georgian to Federal style. It is of wood frame construction and has a clapboard exterior. A carriage house stands in the rear. Various members of the Cowdrey (or Cowdry) family lived in this area, known as Cowdrey's Hill, and this home was owned by Cowdreys until 1866. House at 6 Park Avenue, Wakefield, Mass. Photos show the house located at 6 Park Avenue on the southeast side of the street near the the intersection with Clarina Street. It is of wood frame construction and has a shingle exterior with a gambrel roof and large front gable. The house is in the Wakefield Park neighborhood, the development of which began in 1886. The area was promoted as having a healthful and beautiful environment, with elegant homes and building restrictions.
House at 6 Park Avenue, Wakefield, Mass. Photos show the house located at 6 Park Avenue on the southeast side of the street near the the intersection with Clarina Street. It is of wood frame construction and has a shingle exterior with a gambrel roof and large front gable. The house is in the Wakefield Park neighborhood, the development of which began in 1886. The area was promoted as having a healthful and beautiful environment, with elegant homes and building restrictions. House at 6 Eaton Street, Wakefield, Mass. Photos show views of the house located at 6 Eaton Street on the south side of the street. The Italianate style house was built between 1859 and 1870. In the late 19th century it was owned by Nathaniel Cutler, proprietor of the Cutler Brothers grocery store at the corner of Main and Water Streets. The home was originally fronted by a cast iron fence, of which only the granite posts now remain. It is now clad in aluminum siding and contains two apartments.
House at 6 Eaton Street, Wakefield, Mass. Photos show views of the house located at 6 Eaton Street on the south side of the street. The Italianate style house was built between 1859 and 1870. In the late 19th century it was owned by Nathaniel Cutler, proprietor of the Cutler Brothers grocery store at the corner of Main and Water Streets. The home was originally fronted by a cast iron fence, of which only the granite posts now remain. It is now clad in aluminum siding and contains two apartments. House at 6 Adams Street, Wakefield, Mass. Photos show views of the house located at 6 Adams Street on the south side of the street. The house is nestled in a wooded hollow, hidden from street view. The Shingle Style home was built around 1907 and has some Colonial Revival elements, such as diamond paned sash windows. It was originally owned by Grace and Hubbard Mansfield.
House at 6 Adams Street, Wakefield, Mass. Photos show views of the house located at 6 Adams Street on the south side of the street. The house is nestled in a wooded hollow, hidden from street view. The Shingle Style home was built around 1907 and has some Colonial Revival elements, such as diamond paned sash windows. It was originally owned by Grace and Hubbard Mansfield. House at 695 Main Street, Wakefield, Mass. Photos show views of the house located at 695 Main Street on the west side of the street opposite Charles Street. The Second Empire/Mansard style house was built around 1860 and has a deep wraparound porch. The house abuts the railroad tracks and Crystal Lake in the rear.
House at 695 Main Street, Wakefield, Mass. Photos show views of the house located at 695 Main Street on the west side of the street opposite Charles Street. The Second Empire/Mansard style house was built around 1860 and has a deep wraparound porch. The house abuts the railroad tracks and Crystal Lake in the rear. House at 694 Main Street, Wakefield, Mass. Photos show views of the house located at 694 Main Street on the west side of the street at the corner of Summer Street. The Greek Revival style house was built between 1837 and 1841 by Dr. Solon O. Richardson, founder of the Richardson Light Guard, and originally stood near Dr. Richardson's own home at the corner of Main Street and Richardson Avenue. This house was also owned by Richardson and was later moved to its present location. The house now contains apartments.
House at 694 Main Street, Wakefield, Mass. Photos show views of the house located at 694 Main Street on the west side of the street at the corner of Summer Street. The Greek Revival style house was built between 1837 and 1841 by Dr. Solon O. Richardson, founder of the Richardson Light Guard, and originally stood near Dr. Richardson's own home at the corner of Main Street and Richardson Avenue. This house was also owned by Richardson and was later moved to its present location. The house now contains apartments. House at 68 Albion Street, Wakefield, Mass. Photos show views of the house located at 68 Albion Street on the south side of the street between Main Street and North Avenue. The Italianate Style house with stucco exterior was built between 1870 and 1874. Charles F. Hartshorne was one of the early occupants, if not the home's builder. The building has for many years been the home of Florence's Corsetry and Fashions.
House at 68 Albion Street, Wakefield, Mass. Photos show views of the house located at 68 Albion Street on the south side of the street between Main Street and North Avenue. The Italianate Style house with stucco exterior was built between 1870 and 1874. Charles F. Hartshorne was one of the early occupants, if not the home's builder. The building has for many years been the home of Florence's Corsetry and Fashions. House at 63 Albion Street, Wakefield, Mass. Photos show views of the house located at 63 Albion Street on the north side of the street between Main Street and North Avenue. The Federal Style house was built between 1845 and 1850 by J. D. Mansfield not long after Albion Street was laid out, but it is more closely identified with John Jenkins, a provisions dealer who owned it from the late 19th century into the early 20th. The house now contains professional offices.
House at 63 Albion Street, Wakefield, Mass. Photos show views of the house located at 63 Albion Street on the north side of the street between Main Street and North Avenue. The Federal Style house was built between 1845 and 1850 by J. D. Mansfield not long after Albion Street was laid out, but it is more closely identified with John Jenkins, a provisions dealer who owned it from the late 19th century into the early 20th. The house now contains professional offices. House at 61 Prospect Street, Wakefield, Mass. Photos show the house located at 61 Prospect Street on the north side of the street opposite Morningside Road. Built around 1833, the Federal style house is of wood frame construction and has a clapboard exterior. There are two additions to the rear. Various members of the Cowdrey (or Cowdry) family lived in this area, known as Cowdrey's Hill, and this home was owned by Cowdreys until around 1900.
House at 61 Prospect Street, Wakefield, Mass. Photos show the house located at 61 Prospect Street on the north side of the street opposite Morningside Road. Built around 1833, the Federal style house is of wood frame construction and has a clapboard exterior. There are two additions to the rear. Various members of the Cowdrey (or Cowdry) family lived in this area, known as Cowdrey's Hill, and this home was owned by Cowdreys until around 1900. House at 5 Park Avenue, Wakefield, Mass. Photos show the house located at 5 Park Avenue on the north side of the street opposite Clarina Street. The house is in the Wakefield Park neighborhood, the development of which began in 1886. The area was promoted as having a healthful and beautiful environment, with elegant homes and building restrictions.
House at 5 Park Avenue, Wakefield, Mass. Photos show the house located at 5 Park Avenue on the north side of the street opposite Clarina Street. The house is in the Wakefield Park neighborhood, the development of which began in 1886. The area was promoted as having a healthful and beautiful environment, with elegant homes and building restrictions. House at 5 Linden Avenue, Wakefield, Mass. Photos show views of the house located at 5 Linden Avenue on the north side of the street. The house is on the south shore of Crystal Lake. Built around 1858, the Stick Style house was the last of three houses to be built before 1874 on this shore of Crystal Lake, which was then known as Smith's Pond. The Lord family, who lived next door at 7 Linden Avenue, built the home for their daughter. In 2008 the house, known as Lynnwood, was extensively modernized and renovated.
House at 5 Linden Avenue, Wakefield, Mass. Photos show views of the house located at 5 Linden Avenue on the north side of the street. The house is on the south shore of Crystal Lake. Built around 1858, the Stick Style house was the last of three houses to be built before 1874 on this shore of Crystal Lake, which was then known as Smith's Pond. The Lord family, who lived next door at 7 Linden Avenue, built the home for their daughter. In 2008 the house, known as Lynnwood, was extensively modernized and renovated. House at 5 Common Street, Wakefield, Mass. Photos show views of the house located at 5 Common Street on the west side of the Upper Common next to Town Hall. The colonial revival home is now used for professional offices, and has been substantially altered.
House at 5 Common Street, Wakefield, Mass. Photos show views of the house located at 5 Common Street on the west side of the Upper Common next to Town Hall. The colonial revival home is now used for professional offices, and has been substantially altered. House at 58 Pleasant Street, Wakefield, Mass. Photos show the house located at 58 Pleasant Street on the east side of the street near Salem Street. Built in 1930, the Tudor revival cottage style house is of wood frame construction and has a shingle exterior. The house was built for Francis and Sarah Bradford by their son William Bradford, an architect.
House at 58 Pleasant Street, Wakefield, Mass. Photos show the house located at 58 Pleasant Street on the east side of the street near Salem Street. Built in 1930, the Tudor revival cottage style house is of wood frame construction and has a shingle exterior. The house was built for Francis and Sarah Bradford by their son William Bradford, an architect. Central train depot at 57 Water Street, Wakefield, Mass. Photos show the former railroad station located at 57 Water Street on the south side of the street opposite Vernon Street. Built around 1870 to 1873, the train station is of wood frame construction and has a deeply overhanging roof. The Center (or Centre) Depot allowed passengers to travel to Peabody and Salem via the South Reading Branch, or Danvers via the Newburyport Branch. The building housed the Depot Restaurant for many years, and now is home to Omelette Headquarters.
Central train depot at 57 Water Street, Wakefield, Mass. Photos show the former railroad station located at 57 Water Street on the south side of the street opposite Vernon Street. Built around 1870 to 1873, the train station is of wood frame construction and has a deeply overhanging roof. The Center (or Centre) Depot allowed passengers to travel to Peabody and Salem via the South Reading Branch, or Danvers via the Newburyport Branch. The building housed the Depot Restaurant for many years, and now is home to Omelette Headquarters. House at 56 Pleasant Street, Wakefield, Mass. Photos show the house located at 56 Pleasant Street on the east side of the street opposite Pearl Street. Built between 1875 and 1888, the Queen Anne style house is of wood frame construction and has a clapboard and shingle exterior. The house was built by either Moses or Melvin Boardman.
House at 56 Pleasant Street, Wakefield, Mass. Photos show the house located at 56 Pleasant Street on the east side of the street opposite Pearl Street. Built between 1875 and 1888, the Queen Anne style house is of wood frame construction and has a clapboard and shingle exterior. The house was built by either Moses or Melvin Boardman. House at 55 Salem Street, Wakefield, Mass. Photos show the house located at 55 Salem Street opposite Turnbull Avenue. Built around 1795, the Greek Revival style house is set back on a rise and fronted by a granite block retaining wall.
House at 55 Salem Street, Wakefield, Mass. Photos show the house located at 55 Salem Street opposite Turnbull Avenue. Built around 1795, the Greek Revival style house is set back on a rise and fronted by a granite block retaining wall. House at 55 Pleasant Street, Wakefield, Mass. Photos show the house located at 55 Pleasant Street on the west side of the street at the corner of Pearl Street. Built between 1858 and 1868, the Greek Revival style house is of wood frame construction and has an asbestos shingle exterior. The house was owned in 1869 by James O. Boswell, a Boston lawyer and real estate dealer.
House at 55 Pleasant Street, Wakefield, Mass. Photos show the house located at 55 Pleasant Street on the west side of the street at the corner of Pearl Street. Built between 1858 and 1868, the Greek Revival style house is of wood frame construction and has an asbestos shingle exterior. The house was owned in 1869 by James O. Boswell, a Boston lawyer and real estate dealer. House at 556 Lowell Street, Wakefield, Mass. Photos show views of the house located at 556 Lowell Street on the north side of the street. Built around 1894 for Denis Lyons, the Queen Anne style house was originally set on over 10 acres of land. It is set well back from the road, behind a tall evergreen hedge and fence. A large gambrel roofed carriage house at the rear of the house is now used as a separate dwelling.
House at 556 Lowell Street, Wakefield, Mass. Photos show views of the house located at 556 Lowell Street on the north side of the street. Built around 1894 for Denis Lyons, the Queen Anne style house was originally set on over 10 acres of land. It is set well back from the road, behind a tall evergreen hedge and fence. A large gambrel roofed carriage house at the rear of the house is now used as a separate dwelling. House at 54 Spring Street, Wakefield, Mass. Photos show views of the house located at 54 Spring Street on the south side of the street near the corner of Greenwood Street. The Queen Anne style house was built around 1889-1890 and is now a two-family home. It retains the shingled shed roof hoods over the upper windows, but much of the original shingle detailing has been removed or covered by aluminum siding. The neighborhood was known in the late 19th century as Boyntonville after a local family.
House at 54 Spring Street, Wakefield, Mass. Photos show views of the house located at 54 Spring Street on the south side of the street near the corner of Greenwood Street. The Queen Anne style house was built around 1889-1890 and is now a two-family home. It retains the shingled shed roof hoods over the upper windows, but much of the original shingle detailing has been removed or covered by aluminum siding. The neighborhood was known in the late 19th century as Boyntonville after a local family. House at 54 Pleasant Street, Wakefield, Mass. Photos show the house located at 54 Pleasant Street on the east side of the street opposite Pearl Street. Built between 1875 and 1888, the Queen Anne style house is of wood frame construction and has a clapboard and shingle exterior. The house was built by either Moses or Melvin Boardman.
House at 54 Pleasant Street, Wakefield, Mass. Photos show the house located at 54 Pleasant Street on the east side of the street opposite Pearl Street. Built between 1875 and 1888, the Queen Anne style house is of wood frame construction and has a clapboard and shingle exterior. The house was built by either Moses or Melvin Boardman. House at 52 Salem Street, Wakefield, Mass. Photos show the house located at 52 Salem Street on the south side of the street at the corner of Turnbull Avenue. Built around 1865, the Greek Revival/Italianate style house may have been designed by Alexander Turnbull, a contractor and builder, and was probably originally intended for two families. The house is now clad in vinyl siding. Photos taken at 10:00 a. m. on Tuesday, April 15, 2008. ;Detailed entry in building survey, "The cultural resources of Wakefield", pA79.
House at 52 Salem Street, Wakefield, Mass. Photos show the house located at 52 Salem Street on the south side of the street at the corner of Turnbull Avenue. Built around 1865, the Greek Revival/Italianate style house may have been designed by Alexander Turnbull, a contractor and builder, and was probably originally intended for two families. The house is now clad in vinyl siding. Photos taken at 10:00 a. m. on Tuesday, April 15, 2008. ;Detailed entry in building survey, "The cultural resources of Wakefield", pA79. House at 52 Oak Street, Wakefield, Mass. Photos show views of the house located at 52 Oak Street on the north side of the street opposite Orchard Avenue. The Colonial Revival style house has a porte-coch
House at 52 Oak Street, Wakefield, Mass. Photos show views of the house located at 52 Oak Street on the north side of the street opposite Orchard Avenue. The Colonial Revival style house has a porte-coch House at 509 North Avenue, Wakefield, Mass. Photos show views of the house located at 509 North Avenue in front of Lakeside Cemetery. The Greek Revival style home was built around 1848 and may have been moved to its present site from a nearby location.
House at 509 North Avenue, Wakefield, Mass. Photos show views of the house located at 509 North Avenue in front of Lakeside Cemetery. The Greek Revival style home was built around 1848 and may have been moved to its present site from a nearby location. House at 4 Park Avenue, Wakefield, Mass. Photos show the house located at 4 Park Avenue on the southeast side of the street near the Wakefield Park gates. It is of wood frame construction and has a shingle exterior. The house is in the Wakefield Park neighborhood, the development of which began in 1886. The area was promoted as having a healthful and beautiful environment, with elegant homes and building restrictions.
House at 4 Park Avenue, Wakefield, Mass. Photos show the house located at 4 Park Avenue on the southeast side of the street near the Wakefield Park gates. It is of wood frame construction and has a shingle exterior. The house is in the Wakefield Park neighborhood, the development of which began in 1886. The area was promoted as having a healthful and beautiful environment, with elegant homes and building restrictions. House at 48 Pleasant Street, Wakefield, Mass. Photo shows the house located at 48 Pleasant Street on the east side of the street at the corner of Emerald Street. The Queen Anne style house was built around 1895.
House at 48 Pleasant Street, Wakefield, Mass. Photo shows the house located at 48 Pleasant Street on the east side of the street at the corner of Emerald Street. The Queen Anne style house was built around 1895. House at 48 Meriam Street, Wakefield, Mass. Photos show views of the house located at 48 Meriam Street on the east side of the street. The house has a long, thin lot extending along the railroad tracks. Built around 1735 by Samuel Gould, the Georgian home has wood clapboards, a gambrel roof, and two interior chimneys. Dr. Horatio M. Meriam, for whom Meriam Street is named, lived in the house in the 1880s and planted an extensive garden of exotic trees and flowers on the property.
House at 48 Meriam Street, Wakefield, Mass. Photos show views of the house located at 48 Meriam Street on the east side of the street. The house has a long, thin lot extending along the railroad tracks. Built around 1735 by Samuel Gould, the Georgian home has wood clapboards, a gambrel roof, and two interior chimneys. Dr. Horatio M. Meriam, for whom Meriam Street is named, lived in the house in the 1880s and planted an extensive garden of exotic trees and flowers on the property. House at 46 Church Street, Wakefield, Mass. Photos show views of the house located at 46 Church Street on the south side of the street at the corner of North Avenue. Built around 1814, the Federal style house is of wood frame construction, but has a rear wall of brick. The original gable roof was replaced by a hip roof in the early 2000s.
House at 46 Church Street, Wakefield, Mass. Photos show views of the house located at 46 Church Street on the south side of the street at the corner of North Avenue. Built around 1814, the Federal style house is of wood frame construction, but has a rear wall of brick. The original gable roof was replaced by a hip roof in the early 2000s. House at 45 Albion Street, Wakefield, Mass. Photos show views of the house located at 45 Albion Street on the north side of the street between Foster Street and North Avenue. The Federal style house was built between 1800 and 1830 by John Wiley, whose family were among the first settlers in town. The property has been used as an antique store, and currently houses Best Home Care, a home health care agency.
House at 45 Albion Street, Wakefield, Mass. Photos show views of the house located at 45 Albion Street on the north side of the street between Foster Street and North Avenue. The Federal style house was built between 1800 and 1830 by John Wiley, whose family were among the first settlers in town. The property has been used as an antique store, and currently houses Best Home Care, a home health care agency. House at 458 Lowell Street, Wakefield, Mass. Photos show the house located at 458 Lowell Street at the corner of Evangelista Way. Built around 1780, the rural Federal style house has a long 1 story ell at the rear. The rear wall of the main house is red brick. The home may have been built for Daniel Sweetser, but it is better known as the residence of Colonel James Mansfield.
House at 458 Lowell Street, Wakefield, Mass. Photos show the house located at 458 Lowell Street at the corner of Evangelista Way. Built around 1780, the rural Federal style house has a long 1 story ell at the rear. The rear wall of the main house is red brick. The home may have been built for Daniel Sweetser, but it is better known as the residence of Colonel James Mansfield. House at 44 Lawrence Street, Wakefield, Mass. Photo shows the house located at 44 Lawrence Street on the south side of the street between Pleasant and Vernon Streets. Built between 1890 and 1915, the Colonial Revival style house has a shingle exterior.
House at 44 Lawrence Street, Wakefield, Mass. Photo shows the house located at 44 Lawrence Street on the south side of the street between Pleasant and Vernon Streets. Built between 1890 and 1915, the Colonial Revival style house has a shingle exterior.