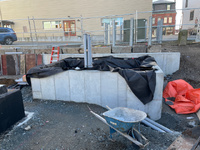Items
-
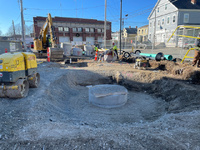 Manhole and catch basin Installation in parking lot.
Manhole and catch basin Installation in parking lot. -
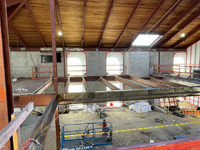 Second floor in 1976 building View of opening for the new staircase.
Second floor in 1976 building View of opening for the new staircase. -
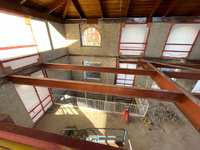 Second floor in 1976 building View of opening for the new reading room.
Second floor in 1976 building View of opening for the new reading room. -
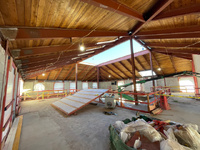 Second floor in 1976 building View is looking towards the east.
Second floor in 1976 building View is looking towards the east. -
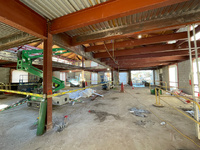 First floor of 1976 building View is looking towards the east.
First floor of 1976 building View is looking towards the east. -
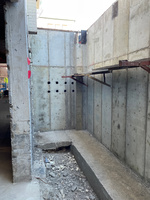 Ground level pump room Located under new entry.
Ground level pump room Located under new entry. -
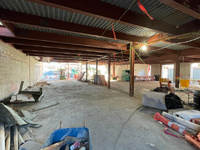 Ground floor in 1976 building View is looking west towards the new addition.
Ground floor in 1976 building View is looking west towards the new addition. -
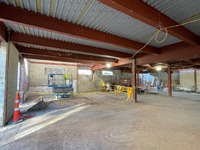 Ground floor in 1976 building View is looking at east wall.
Ground floor in 1976 building View is looking at east wall. -
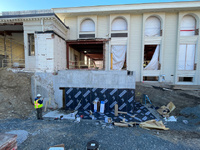 View from Dale Ave Construction of new entry.
View from Dale Ave Construction of new entry. -
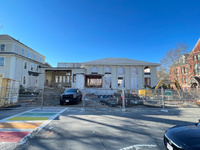 View from Dale Ave Exterior construction site including equipment.
View from Dale Ave Exterior construction site including equipment. -
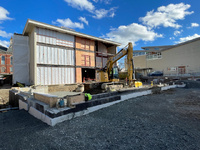 New Addition foundation Exterior construction site including equipment.
New Addition foundation Exterior construction site including equipment. -
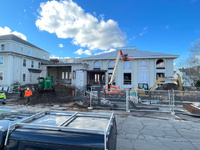 View from Dale Ave Exterior construction site including equipment.
View from Dale Ave Exterior construction site including equipment. -
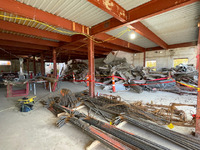 Ground floor in 1976 building Interior stripped down and construction material stored.
Ground floor in 1976 building Interior stripped down and construction material stored. -
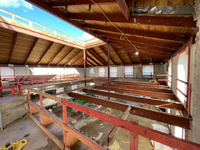 Second floor in 1976 building Interior stripped down to walls and some flooring removed. Roof has been opened.
Second floor in 1976 building Interior stripped down to walls and some flooring removed. Roof has been opened. -
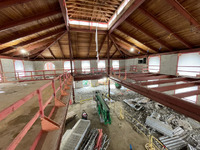 Second floor in 1976 building Interior stripped down to walls and some flooring removed.
Second floor in 1976 building Interior stripped down to walls and some flooring removed. -
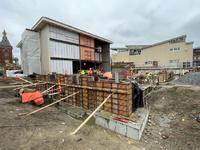 View from Central Grammar Construction of new addition foundation.
View from Central Grammar Construction of new addition foundation. -
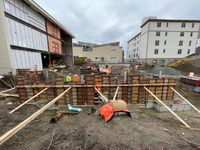 View from Central Grammar Construction of new addition foundation.
View from Central Grammar Construction of new addition foundation. -
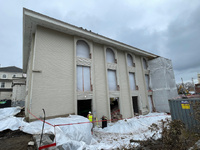 View from Central Grammar Removal of windows on the north side of the buidling.
View from Central Grammar Removal of windows on the north side of the buidling. -
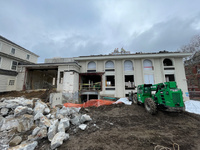 View from Dale Ave Destruction of front facade, including the front porch.
View from Dale Ave Destruction of front facade, including the front porch. -
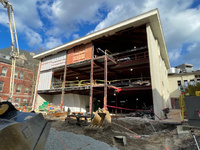 View from School Street The original structure's back wall open to the exterior.
View from School Street The original structure's back wall open to the exterior. -
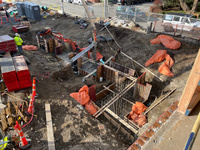 Footings of New Addition The start of the footings in the former parking lot.
Footings of New Addition The start of the footings in the former parking lot. -
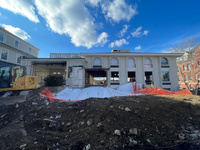 View from Dale Ave The interior is cleared and open to the exterior on both sides of the building.
View from Dale Ave The interior is cleared and open to the exterior on both sides of the building. -
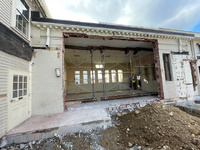 View of South Wing The 1913 structure cleared of stacks and open to the exterior.
View of South Wing The 1913 structure cleared of stacks and open to the exterior. -
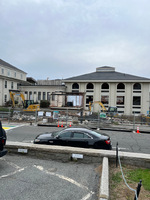 View from Dale Ave Destruction of front facade, including the front porch.
View from Dale Ave Destruction of front facade, including the front porch. -
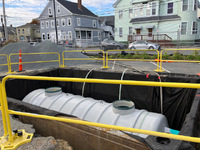 Rainwater collection tank Installation in parking lot.
Rainwater collection tank Installation in parking lot. -
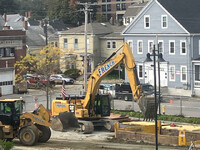 View towards Mason Street Excavating in the parking lot.
View towards Mason Street Excavating in the parking lot. -
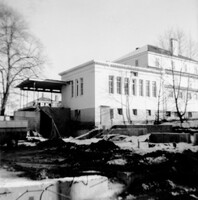 View from Mason Street corner Exterior construction site with some foundation walls
View from Mason Street corner Exterior construction site with some foundation walls -
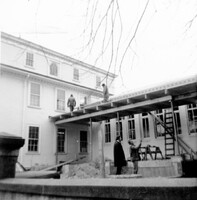 View from Dale Ave Exterior construction site with workmen and scaffolding
View from Dale Ave Exterior construction site with workmen and scaffolding -
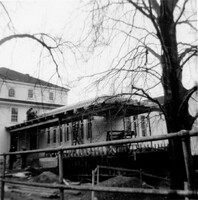 View from Dale Ave Exterior construction site with workmen and scaffolding
View from Dale Ave Exterior construction site with workmen and scaffolding -
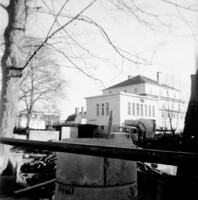 View from Central Grammar Exterior construction site with some foundation walls, concrete mixer truck
View from Central Grammar Exterior construction site with some foundation walls, concrete mixer truck -
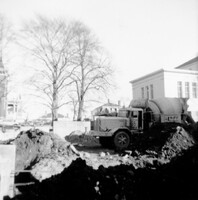 View from Mason Street corner Exterior construction site with some foundation walls, concrete mixer truck
View from Mason Street corner Exterior construction site with some foundation walls, concrete mixer truck -
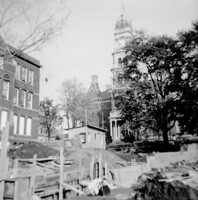 View from Mason Street corner Exterior construction site with shed and some foundation walls
View from Mason Street corner Exterior construction site with shed and some foundation walls -
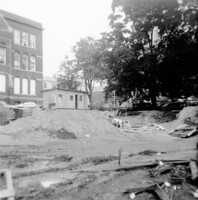 View from Mason Street corner Exterior construction site with shed
View from Mason Street corner Exterior construction site with shed -
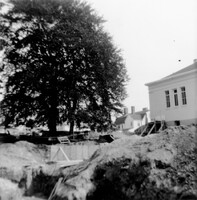 View from Mason Street corner Exterior construction site with some foundation walls
View from Mason Street corner Exterior construction site with some foundation walls -
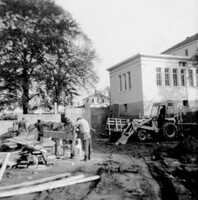 View from Mason Street corner Exterior construction site with some foundation walls, machinery and workmen
View from Mason Street corner Exterior construction site with some foundation walls, machinery and workmen -
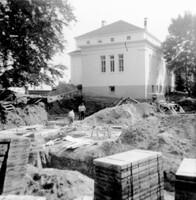 View from Central Grammar Exterior construction site with workmen and trenches for foundation walls
View from Central Grammar Exterior construction site with workmen and trenches for foundation walls -
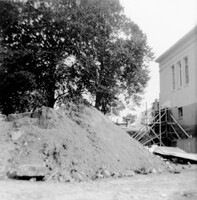 View from Mason Street corner Exterior construction site with dirt pile
View from Mason Street corner Exterior construction site with dirt pile -
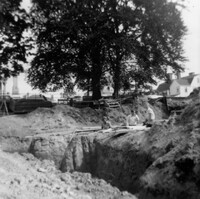 View from Central Grammar Exterior construction site with workmen and trenches for foundation walls
View from Central Grammar Exterior construction site with workmen and trenches for foundation walls -
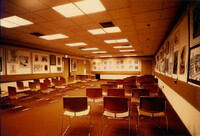 Ground floor view Finished interior after opening - Friend Room
Ground floor view Finished interior after opening - Friend Room -
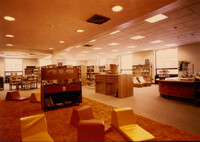 Ground floor view Finished interior after opening - Children's Room
Ground floor view Finished interior after opening - Children's Room -
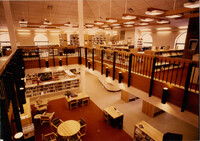 Top floor view Finished interior after opening - Mezzanine and view of main floor
Top floor view Finished interior after opening - Mezzanine and view of main floor -
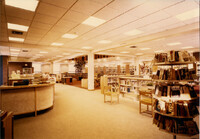 Main floor view Finished interior after opening - Main circulation desk and book shelves
Main floor view Finished interior after opening - Main circulation desk and book shelves -
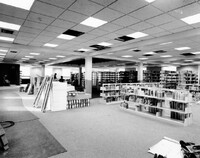 Main floor view Interior construction site with book stacks partially filled with books
Main floor view Interior construction site with book stacks partially filled with books -
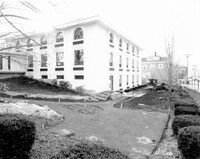 View from Dale Ave - Central Grammar corner Exterior construction site with final landscaping
View from Dale Ave - Central Grammar corner Exterior construction site with final landscaping -
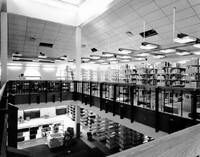 Top floor view Interior construction site with view of both top and main floor book stacks partially filled with books
Top floor view Interior construction site with view of both top and main floor book stacks partially filled with books -
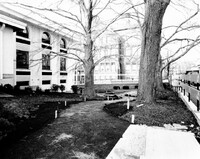 Library Dale Ave grounds Exterior construction site with final landscaping
Library Dale Ave grounds Exterior construction site with final landscaping -
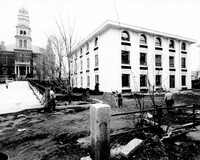 Mason Street view Exterior construction site with some landscaping and workmen surveying
Mason Street view Exterior construction site with some landscaping and workmen surveying -
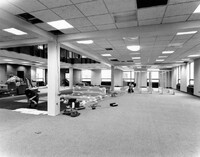 Main floor stack setup Interior construction site with finished interiors and workman building shelving frames
Main floor stack setup Interior construction site with finished interiors and workman building shelving frames -
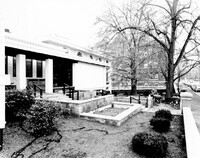 Dale Ave entrance Exterior construction site with some finished landscaping
Dale Ave entrance Exterior construction site with some finished landscaping -
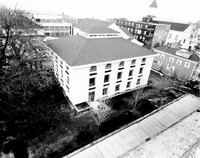 Overview from Central Grammar Exterior construction site with some finished landscaping
Overview from Central Grammar Exterior construction site with some finished landscaping -
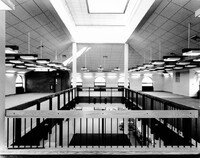 Top floor view Interior construction site with finished interiors, pre-furnishings
Top floor view Interior construction site with finished interiors, pre-furnishings -
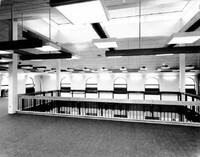 Top floor view Interior construction site with finished interiors, pre-furnishings
Top floor view Interior construction site with finished interiors, pre-furnishings -
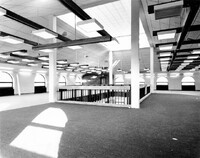 Top floor view Interior construction site with finished interiors, pre-furnishings
Top floor view Interior construction site with finished interiors, pre-furnishings -
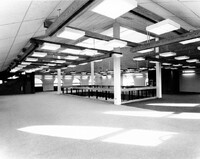 Top floor view Interior construction site with finished interiors, pre-furnishings
Top floor view Interior construction site with finished interiors, pre-furnishings -
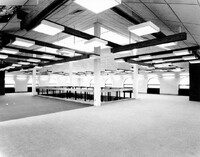 Top floor view Interior construction site with finished interiors, pre-furnishings
Top floor view Interior construction site with finished interiors, pre-furnishings -
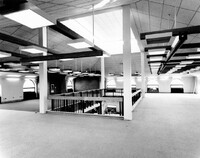 Top floor view Interior construction site with finished interiors, pre-furnishings
Top floor view Interior construction site with finished interiors, pre-furnishings -
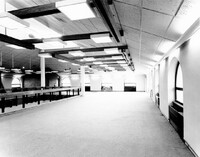 Top floor view Interior construction site with finished interiors, pre-furnishings
Top floor view Interior construction site with finished interiors, pre-furnishings -
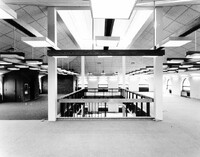 Top floor view Interior construction site with finished interiors, pre-furnishings
Top floor view Interior construction site with finished interiors, pre-furnishings -
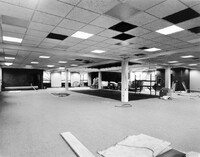 Main floor view Interior construction site with finished interiors, pre-furnishings
Main floor view Interior construction site with finished interiors, pre-furnishings -
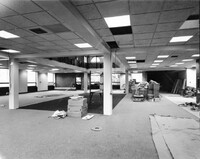 Main floor view Interior construction site with finished interiors, pre-furnishings
Main floor view Interior construction site with finished interiors, pre-furnishings -
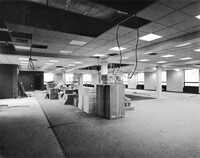 Main floor view Interior construction site with finished interiors, pre-furnishings
Main floor view Interior construction site with finished interiors, pre-furnishings -
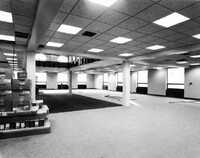 Main floor view Interior construction site with finished interiors, pre-furnishings
Main floor view Interior construction site with finished interiors, pre-furnishings -
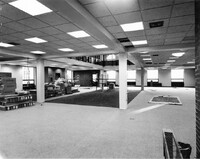 Main floor view Interior construction site with finished interiors, pre-furnishings
Main floor view Interior construction site with finished interiors, pre-furnishings -
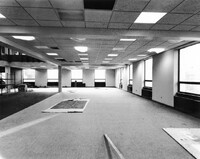 Main floor view Interior construction site with finished interiors, pre-furnishings
Main floor view Interior construction site with finished interiors, pre-furnishings -
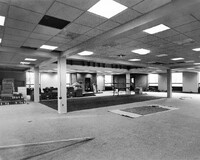 Main floor view Interior construction site with finished interiors, pre-furnishings
Main floor view Interior construction site with finished interiors, pre-furnishings -
 Main floor view Interior construction site with finished interiors, pre-furnishings
Main floor view Interior construction site with finished interiors, pre-furnishings -
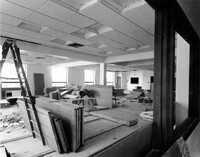 Ground floor view Interior construction site with finished walls and a workman building cabinets
Ground floor view Interior construction site with finished walls and a workman building cabinets -
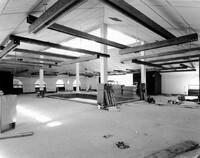 Top floor view Interior construction site with finished walls and beams without light fixtures
Top floor view Interior construction site with finished walls and beams without light fixtures -
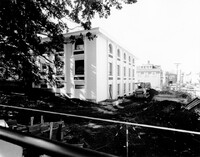 Library landscaping Exterior construction site from Dale Ave with machinery shaping the grounds
Library landscaping Exterior construction site from Dale Ave with machinery shaping the grounds -
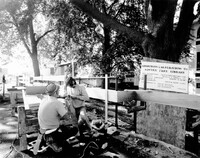 Dale Ave fencework Exterior construction site with two workmen fabricating fence and built-in benches
Dale Ave fencework Exterior construction site with two workmen fabricating fence and built-in benches -
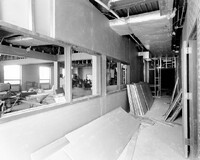 Ground floor view Interior construction site with partial wall and wall studs
Ground floor view Interior construction site with partial wall and wall studs -
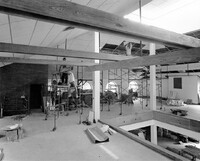 Top floor beam installation Interior construction site with concrete floor, lighting panels and scaffolding
Top floor beam installation Interior construction site with concrete floor, lighting panels and scaffolding -
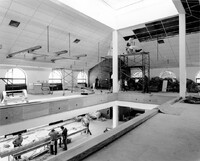 Top floor view Interior construction site with concrete floor, lighting panels and scaffolding
Top floor view Interior construction site with concrete floor, lighting panels and scaffolding -
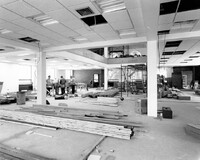 Main floor view Interior construction site with concrete floor, electrical cable work, lighting panels and scaffolding
Main floor view Interior construction site with concrete floor, electrical cable work, lighting panels and scaffolding -
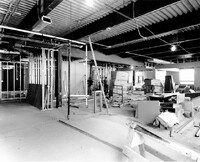 Ground floor view Interior construction site with concrete floor, electrical cable work and wall studs
Ground floor view Interior construction site with concrete floor, electrical cable work and wall studs -
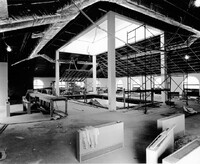 Top floor view Interior construction site with concrete floor, electrical cable work and scaffolding
Top floor view Interior construction site with concrete floor, electrical cable work and scaffolding -
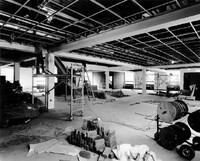 Main floor view Interior construction site with concrete floor, electrical cable work and scaffolding
Main floor view Interior construction site with concrete floor, electrical cable work and scaffolding -
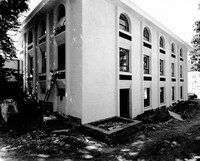 Exterior from Dale Ave Exterior construction site with workmen painting walls
Exterior from Dale Ave Exterior construction site with workmen painting walls -
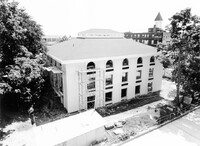 Overview from Central Grammar Exterior construction site with scaffolding and painted walls
Overview from Central Grammar Exterior construction site with scaffolding and painted walls -
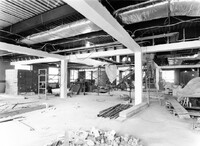 Main floor view Interior construction site with concrete floor, ventilation duct work and scaffolding
Main floor view Interior construction site with concrete floor, ventilation duct work and scaffolding -
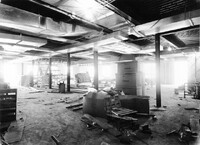 Ground floor view Interior construction site with concrete floor, ventilation duct work and scaffolding
Ground floor view Interior construction site with concrete floor, ventilation duct work and scaffolding -
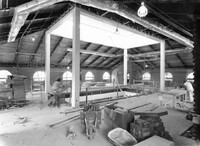 Second floor view Interior construction site with concrete floor, ventilation duct work and scaffolding
Second floor view Interior construction site with concrete floor, ventilation duct work and scaffolding -
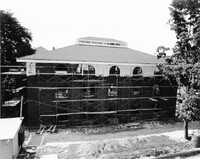 Exterior from Central Grammar Exterior construction site with scaffolding and painted walls
Exterior from Central Grammar Exterior construction site with scaffolding and painted walls -
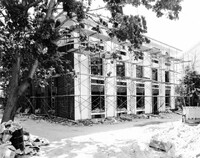 Exterior from Mason Street Exterior construction site with scaffolding and painted walls
Exterior from Mason Street Exterior construction site with scaffolding and painted walls -
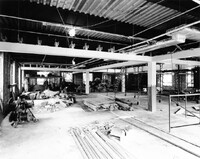 Second floor view Interior construction site with concrete floor, ventilation duct work and scaffolding
Second floor view Interior construction site with concrete floor, ventilation duct work and scaffolding -
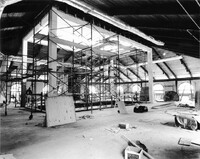 Top floor view Interior construction site with concrete floor, ventilation duct work and scaffolding
Top floor view Interior construction site with concrete floor, ventilation duct work and scaffolding -
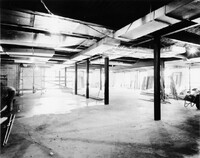 Ground floor view Interior construction site with concrete floor and ventilation duct work
Ground floor view Interior construction site with concrete floor and ventilation duct work -
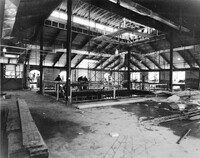 Top floor --- Dale Ave side Interior construction site with workmen and scaffolding
Top floor --- Dale Ave side Interior construction site with workmen and scaffolding -
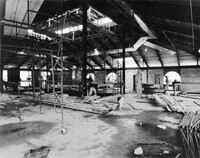 Top floor --- Mason Street side Interior construction site with workmen and scaffolding
Top floor --- Mason Street side Interior construction site with workmen and scaffolding -
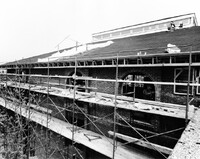 View from existing library roof Exterior construction site with scaffolding and workman on roof
View from existing library roof Exterior construction site with scaffolding and workman on roof -
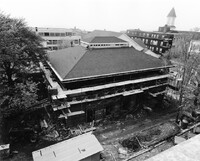 Overview from Central Grammar Exterior construction site with full roof and partial walls with scaffolding
Overview from Central Grammar Exterior construction site with full roof and partial walls with scaffolding -
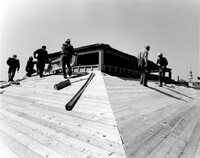 Top window installation from Dale Ave side Exterior construction site with workmen installing clerestory windows
Top window installation from Dale Ave side Exterior construction site with workmen installing clerestory windows -
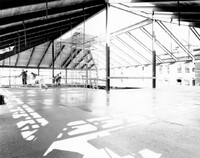 Setting concrete --- top floor Interior construction site with workmen smoothing the concrete
Setting concrete --- top floor Interior construction site with workmen smoothing the concrete -
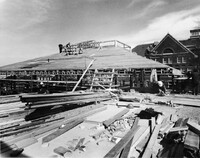 View of new roof from old roof Exterior construction site with workman laying wood sheathing
View of new roof from old roof Exterior construction site with workman laying wood sheathing -
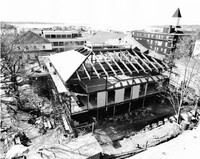 Overview from Central Grammar Exterior construction site with building structure, partial walls/roof and scaffolding
Overview from Central Grammar Exterior construction site with building structure, partial walls/roof and scaffolding -
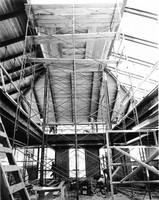 Structure from main floor Interior construction site with scaffolding and workmen
Structure from main floor Interior construction site with scaffolding and workmen -
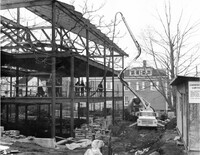 Concrete ---- main floor Exterior construction site with workmen pouring concrete from a concrete mixer truck
Concrete ---- main floor Exterior construction site with workmen pouring concrete from a concrete mixer truck -
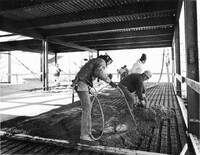 Setting concrete --- main floor Exterior construction site with workmen pouring concrete over a rebar grid
Setting concrete --- main floor Exterior construction site with workmen pouring concrete over a rebar grid -
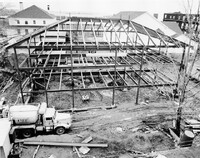 Overview from Central Grammar Exterior construction site with steel girders
Overview from Central Grammar Exterior construction site with steel girders

