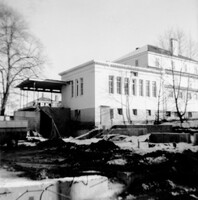 View from Mason Street corner
View from Mason Street corner 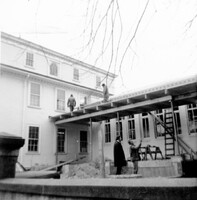 View from Dale Ave
View from Dale Ave 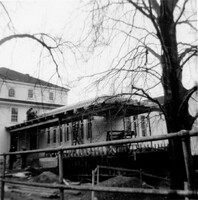 View from Dale Ave
View from Dale Ave 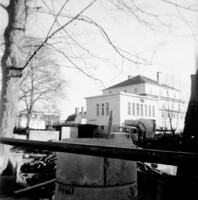 View from Central Grammar
View from Central Grammar 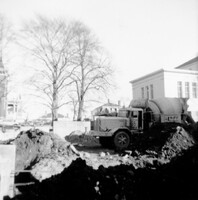 View from Mason Street corner
View from Mason Street corner 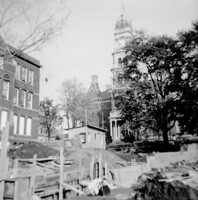 View from Mason Street corner
View from Mason Street corner 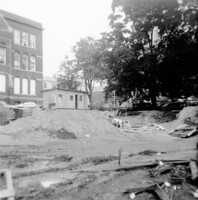 View from Mason Street corner
View from Mason Street corner 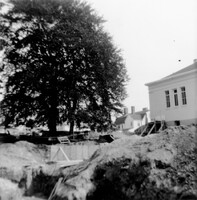 View from Mason Street corner
View from Mason Street corner 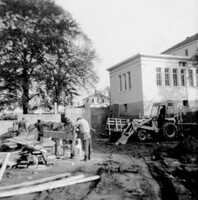 View from Mason Street corner
View from Mason Street corner 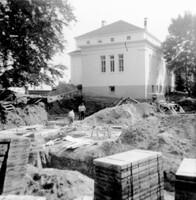 View from Central Grammar
View from Central Grammar 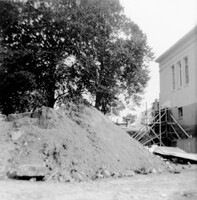 View from Mason Street corner
View from Mason Street corner 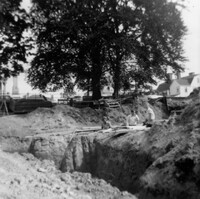 View from Central Grammar
View from Central Grammar 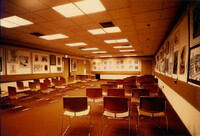 Ground floor view
Ground floor view 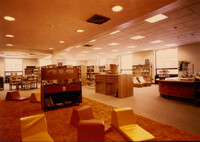 Ground floor view
Ground floor view 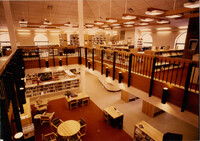 Top floor view
Top floor view 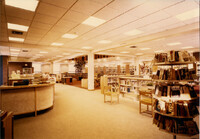 Main floor view
Main floor view 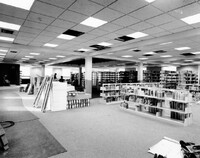 Main floor view
Main floor view 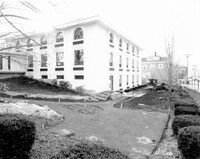 View from Dale Ave - Central Grammar corner
View from Dale Ave - Central Grammar corner 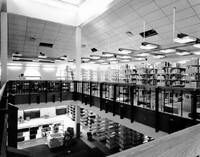 Top floor view
Top floor view 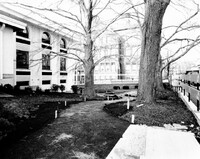 Library Dale Ave grounds
Library Dale Ave grounds 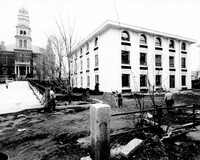 Mason Street view
Mason Street view 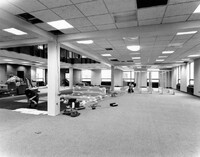 Main floor stack setup
Main floor stack setup 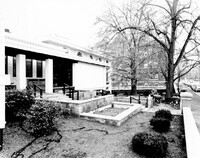 Dale Ave entrance
Dale Ave entrance 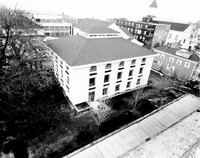 Overview from Central Grammar
Overview from Central Grammar 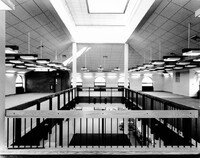 Top floor view
Top floor view 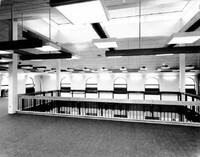 Top floor view
Top floor view 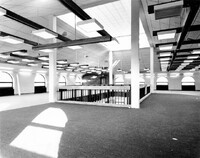 Top floor view
Top floor view 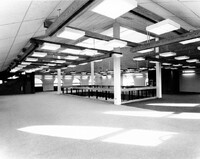 Top floor view
Top floor view 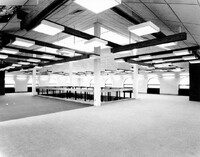 Top floor view
Top floor view 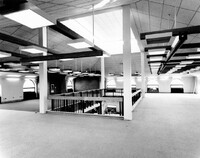 Top floor view
Top floor view 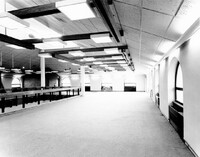 Top floor view
Top floor view 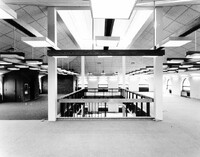 Top floor view
Top floor view 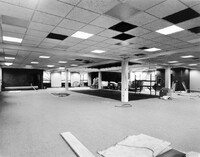 Main floor view
Main floor view 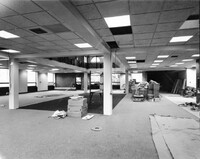 Main floor view
Main floor view 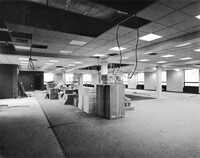 Main floor view
Main floor view 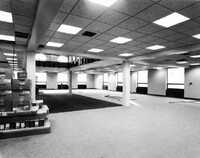 Main floor view
Main floor view 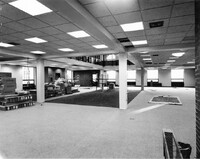 Main floor view
Main floor view 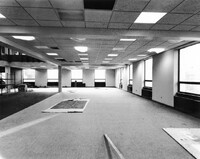 Main floor view
Main floor view 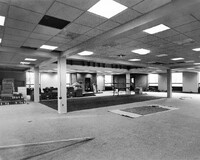 Main floor view
Main floor view  Main floor view
Main floor view 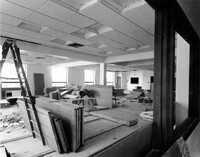 Ground floor view
Ground floor view 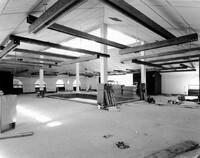 Top floor view
Top floor view 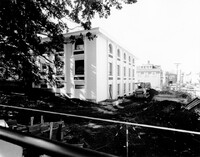 Library landscaping
Library landscaping 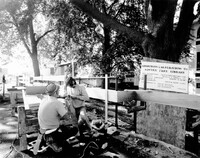 Dale Ave fencework
Dale Ave fencework 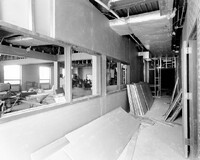 Ground floor view
Ground floor view 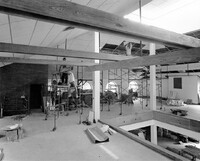 Top floor beam installation
Top floor beam installation 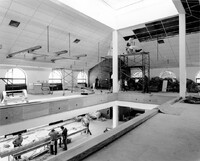 Top floor view
Top floor view 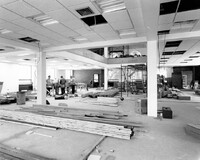 Main floor view
Main floor view 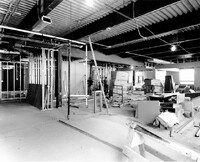 Ground floor view
Ground floor view 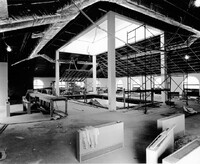 Top floor view
Top floor view 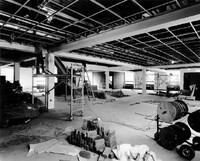 Main floor view
Main floor view 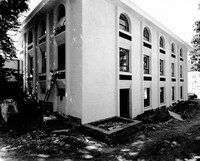 Exterior from Dale Ave
Exterior from Dale Ave 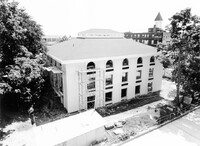 Overview from Central Grammar
Overview from Central Grammar 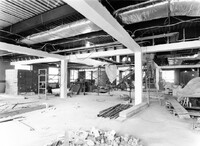 Main floor view
Main floor view 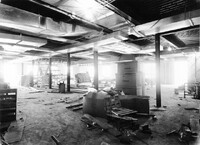 Ground floor view
Ground floor view 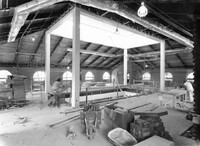 Second floor view
Second floor view 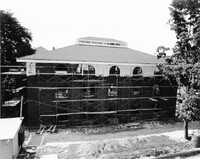 Exterior from Central Grammar
Exterior from Central Grammar 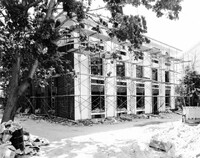 Exterior from Mason Street
Exterior from Mason Street 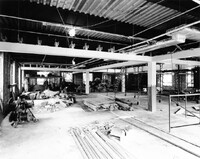 Second floor view
Second floor view 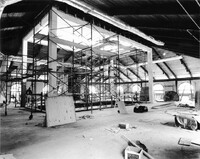 Top floor view
Top floor view 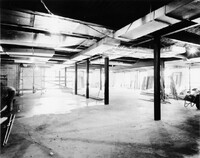 Ground floor view
Ground floor view 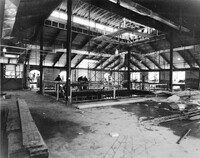 Top floor --- Dale Ave side
Top floor --- Dale Ave side 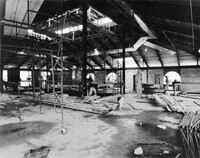 Top floor --- Mason Street side
Top floor --- Mason Street side 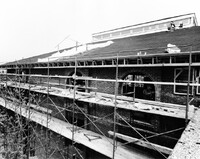 View from existing library roof
View from existing library roof 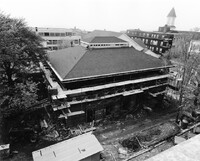 Overview from Central Grammar
Overview from Central Grammar 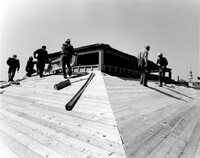 Top window installation from Dale Ave side
Top window installation from Dale Ave side 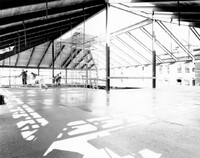 Setting concrete --- top floor
Setting concrete --- top floor 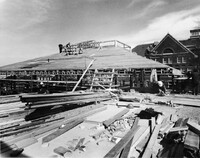 View of new roof from old roof
View of new roof from old roof 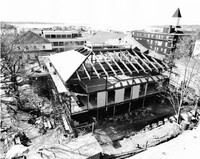 Overview from Central Grammar
Overview from Central Grammar 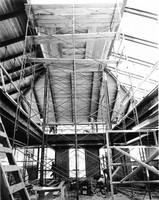 Structure from main floor
Structure from main floor 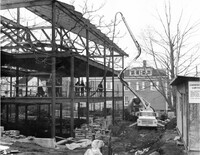 Concrete ---- main floor
Concrete ---- main floor 